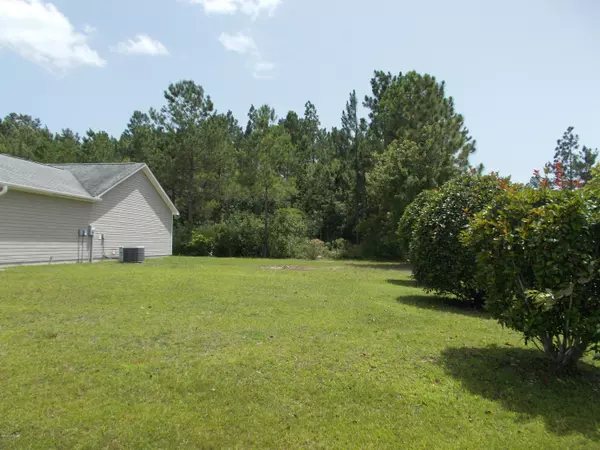$165,000
$177,500
7.0%For more information regarding the value of a property, please contact us for a free consultation.
3 Beds
2 Baths
1,358 SqFt
SOLD DATE : 08/06/2020
Key Details
Sold Price $165,000
Property Type Single Family Home
Sub Type Single Family Residence
Listing Status Sold
Purchase Type For Sale
Square Footage 1,358 sqft
Price per Sqft $121
Subdivision Green Bay Village
MLS Listing ID 100224445
Sold Date 08/06/20
Style Wood Frame
Bedrooms 3
Full Baths 2
HOA Y/N No
Originating Board North Carolina Regional MLS
Year Built 2005
Lot Size 0.340 Acres
Acres 0.34
Lot Dimensions 153 x 97 x 152 x 98
Property Description
Welcome to 2933 Bay Village St--the home that completes your list--PRICE, LOCATION, CONDITION, CONVENIENCE , FRIENDLY NEIGHBORHOOD, & the list goes on! This 3 BR-2BA ranch style home is located on an extra large lot with added privacy on both sides. This one owner gem has been lovingly updated with newly installed laminate floors, stainless appliances(2016) & paint. Clean as a whistle and move-in ready! Easy maintenance all around and no HOA! Spacious master bedroom with large walk-in closet, Double vanities/shower & garden tub in master bath. Nice storage building in back yard adds additional storage besides the double garage! Enjoy the central location to downtown Shallotte and your choice of area beaches. Time to begin the coastal lifestyle today at an affordable price.
Location
State NC
County Brunswick
Community Green Bay Village
Zoning SH-R-10
Direction Follow Business Hwy 17 and turn on Frontage Road. This road will become Forest Street Extension. After entering Green Bay Village--turn right on Bay Village Street, Home is on the right.
Location Details Mainland
Rooms
Basement None
Primary Bedroom Level Primary Living Area
Interior
Interior Features Master Downstairs, Ceiling Fan(s), Walk-in Shower, Walk-In Closet(s)
Heating Electric, Heat Pump
Cooling Central Air
Flooring Laminate, Tile, Vinyl
Fireplaces Type None
Fireplace No
Window Features Blinds
Appliance Washer, Stove/Oven - Electric, Refrigerator, Microwave - Built-In, Ice Maker, Dryer, Disposal, Dishwasher
Laundry Hookup - Dryer, Washer Hookup, Inside
Exterior
Parking Features On Site, Paved
Garage Spaces 2.0
Waterfront Description None
Roof Type Architectural Shingle
Porch Open, Patio
Building
Story 1
Entry Level One
Foundation Slab
Sewer Municipal Sewer
Water Municipal Water
New Construction No
Others
Tax ID 182ba037
Acceptable Financing Cash, Conventional, USDA Loan, VA Loan
Listing Terms Cash, Conventional, USDA Loan, VA Loan
Special Listing Condition None
Read Less Info
Want to know what your home might be worth? Contact us for a FREE valuation!

Our team is ready to help you sell your home for the highest possible price ASAP


"My job is to find and attract mastery-based agents to the office, protect the culture, and make sure everyone is happy! "
5960 Fairview Rd Ste. 400, Charlotte, NC, 28210, United States






