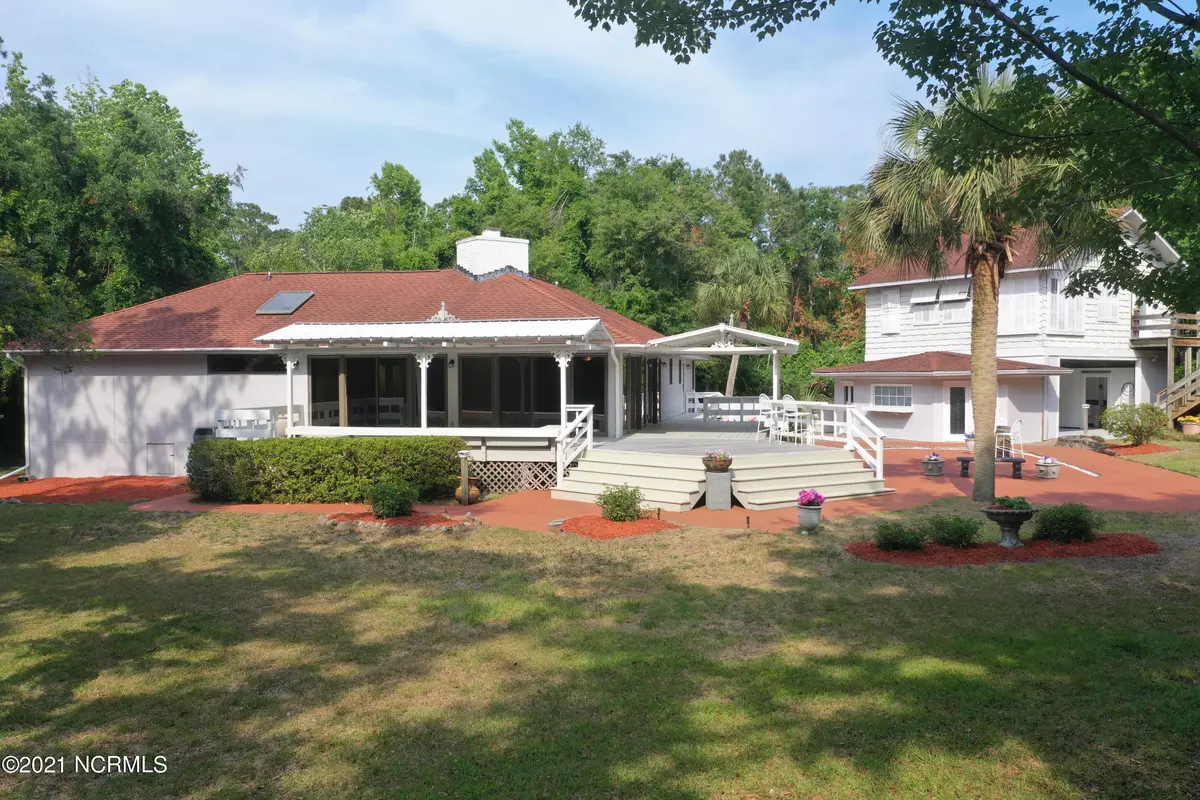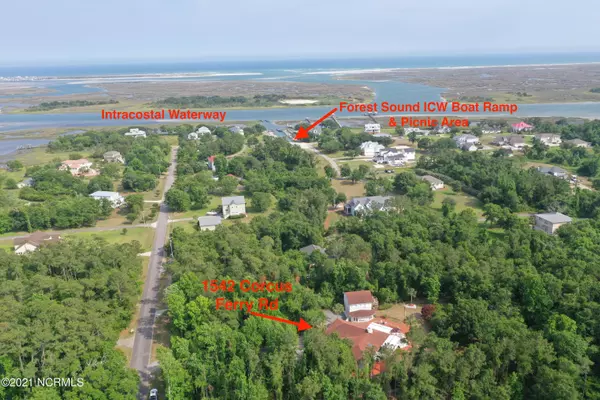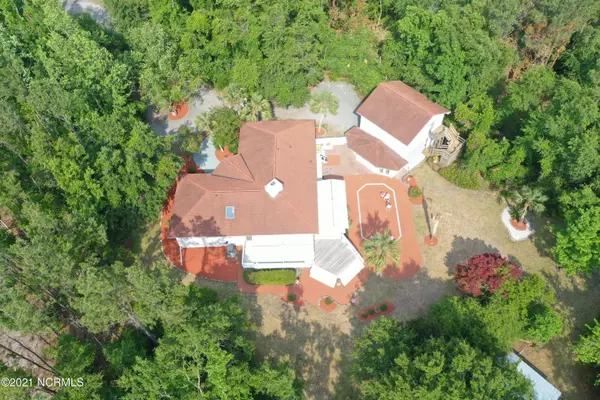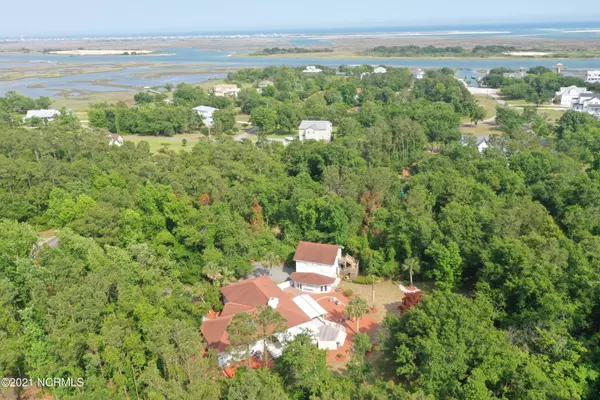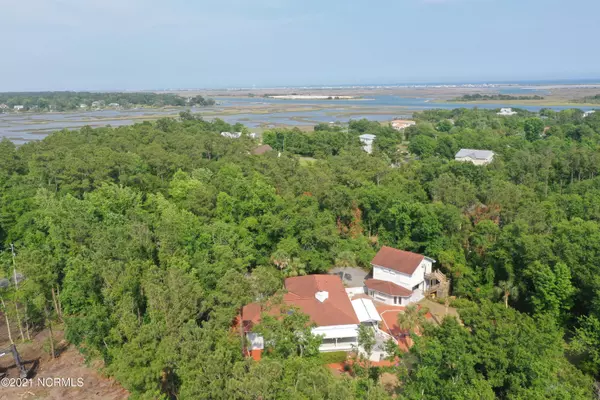$655,000
$659,900
0.7%For more information regarding the value of a property, please contact us for a free consultation.
3 Beds
3 Baths
2,710 SqFt
SOLD DATE : 02/22/2022
Key Details
Sold Price $655,000
Property Type Single Family Home
Sub Type Single Family Residence
Listing Status Sold
Purchase Type For Sale
Square Footage 2,710 sqft
Price per Sqft $241
Subdivision Forest Sound
MLS Listing ID 100273473
Sold Date 02/22/22
Bedrooms 3
Full Baths 3
HOA Fees $502
HOA Y/N Yes
Originating Board North Carolina Regional MLS
Year Built 1989
Annual Tax Amount $3,418
Lot Size 1.900 Acres
Acres 1.9
Lot Dimensions 191x430x190x430
Property Description
WELCOME TO COASTAL LIVING! Enjoy a private oasis on nearly 2 acres situated behind a curtain of hardwoods in the highly coveted Forest Sound Community in Hampstead, NC. This location boasts some of the best water access in Pender County. Gorgeous marina with deep water access and community boat ramp. HOA Dues are only $502 per year! This three bedroom three bath home has everything you've been looking for from a spacious living area with a three way fireplace to a game room above the detached two car garage with furniture, a bar, and grand pool table just waiting to be enjoyed! This custom built home has tile flooring from Italy, new LVP flooring, new carpets in all the bedrooms, new paint, and beautiful covered decks. As you pull in you will notice the beautiful landscape leading you to your forever home that's been greatly cared for by the current owners! Additional bonus features include a dehumidified crawl space and an efficient dual HVAC system. For coastal country living at its finest, bring your golf cart and drive 1 minute to the prettiest waterway access in Pender County. Don't miss out on this great opportunity in the private community of Forest Sound!
Location
State NC
County Pender
Community Forest Sound
Zoning R20C
Direction Take US Hwy 17 to Hampstead , at TD Bank on right, turn right into Forest Sound and Continue onto Corcus Ferry Rd approximately 1.6 miles, The home will be on your right
Location Details Mainland
Rooms
Other Rooms Shower, Storage
Basement Crawl Space, None
Primary Bedroom Level Primary Living Area
Interior
Interior Features Master Downstairs, Ceiling Fan(s), Walk-in Shower, Eat-in Kitchen
Heating Heat Pump
Cooling Central Air
Flooring LVT/LVP, Carpet, Tile
Fireplaces Type Gas Log
Fireplace Yes
Appliance Vent Hood, Stove/Oven - Electric, Refrigerator, Double Oven, Disposal, Dishwasher, Cooktop - Gas
Laundry Inside
Exterior
Exterior Feature Outdoor Shower, Irrigation System
Garage On Site
Garage Spaces 2.0
Pool See Remarks
Waterfront Description Boat Ramp,Deeded Water Access,Water Access Comm,Waterfront Comm
Roof Type Shingle
Accessibility None
Porch Deck, Porch
Building
Story 1
Entry Level One
Sewer Septic On Site
Water Municipal Water, Well
Structure Type Outdoor Shower,Irrigation System
New Construction No
Others
Tax ID 3292-75-0011-0000
Acceptable Financing Cash, Conventional, FHA
Listing Terms Cash, Conventional, FHA
Special Listing Condition None
Read Less Info
Want to know what your home might be worth? Contact us for a FREE valuation!

Our team is ready to help you sell your home for the highest possible price ASAP


"My job is to find and attract mastery-based agents to the office, protect the culture, and make sure everyone is happy! "
5960 Fairview Rd Ste. 400, Charlotte, NC, 28210, United States

