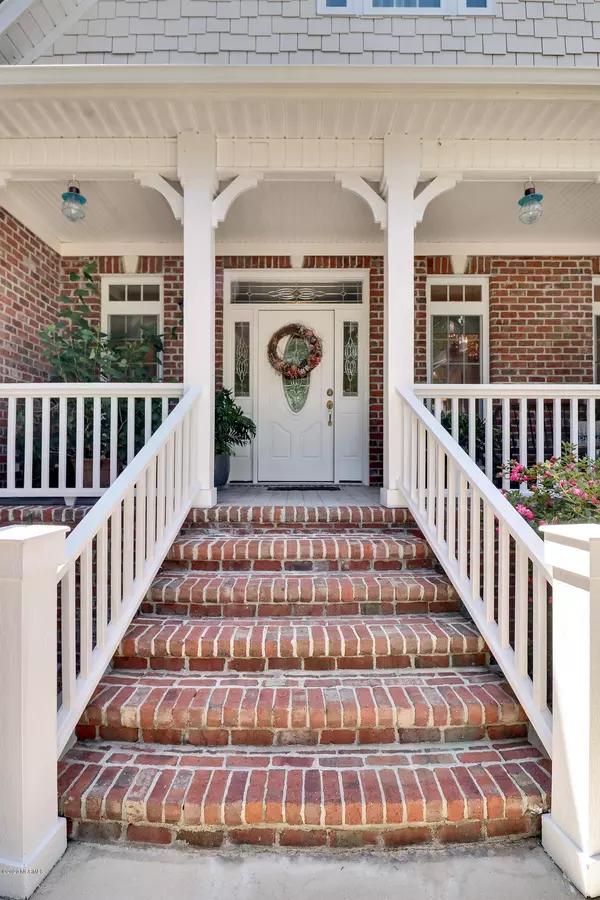$462,000
$465,700
0.8%For more information regarding the value of a property, please contact us for a free consultation.
4 Beds
4 Baths
3,055 SqFt
SOLD DATE : 11/02/2020
Key Details
Sold Price $462,000
Property Type Single Family Home
Sub Type Single Family Residence
Listing Status Sold
Purchase Type For Sale
Square Footage 3,055 sqft
Price per Sqft $151
Subdivision Oyster Harbour
MLS Listing ID 100231883
Sold Date 11/02/20
Style Wood Frame
Bedrooms 4
Full Baths 3
Half Baths 1
HOA Fees $1,226
HOA Y/N Yes
Originating Board North Carolina Regional MLS
Year Built 2008
Lot Size 0.690 Acres
Acres 0.69
Lot Dimensions 100x316x105x284
Property Description
Look no further than this for your dream home along the coast of the South Brunswick Islands. This amazing property is located in the desirable gated community of Oyster Harbour, a short distance to the white sandy shores of Holden Beach and to the town of Shallotte. The home sits on over two-thirds of an acre of manicured lawn and gardens. In the back is a beautiful pond with a sparkling fountain. This well thought out home, with a split bedroom floor plan, has been designed with southern living in mind. It has a spacious open deck for grilling and enjoying the outdoors and a hot tub for cool evenings. There is also a cozy brick screened porch off a back bedroom. Inside there are so many wonderful features to enjoy, from the tiger wood floors, crown molding throughout, high ceilings and large windows that allow light to flow in and create a cheery atmosphere. In the great room, with cathedral ceiling, there is a massive floor-to-ceiling stone fireplace with adjoining built-in bookcases - the focal point of the room! There is a second fireplace in the keeping room off the kitchen and breakfast area. The kitchen has granite counter-tops, under/over cabinet lighting, upscale appliances and plenty of counter/cabinet space. It features a reverse osmosis water filtration system in both the sink faucet and refrigerator. There is plenty of room for dining, with a formal dining room, breakfast area and bar stools in the kitchen. The primary bedroom boasts trey ceilings and two walk-in closets. The primary bath has two vanities, a jetted tub, separate shower and water closet. The upstairs includes a large bonus room, fourth bedroom and third full bath. There is a wonderful sound system throughout much of the home and outside as well. Plenty of walk-in attic space to store your suitcases and seasonal decorations. Windows have hurricane film for protection and the cut glass window in the master bath has a metal shutter. Three zones for heating and air conditioning help conserve energy when areas of the home are not occupied. The crawl space is encapsulated and a termite bond is in place. What more could you want? If you're still looking for more, consider that you have access to a swimming pool, tennis/pickleball courts, clubhouse, exercise room, boat and kayak docks on the ICW, bocce ball court, putting green and waterside park which is all included and maintained by owning a home in this magnificent community of Oyster Harbour.
Location
State NC
County Brunswick
Community Oyster Harbour
Zoning CO-R-7500
Direction HWY 130 towards Holden Beach. Right onto Boonesneck to the entrance to Oyster Harbour. Go through the gates and take the first right(Bluefin Terrace). Home is on the left.
Location Details Mainland
Rooms
Basement Crawl Space
Primary Bedroom Level Primary Living Area
Interior
Interior Features Foyer, Solid Surface, Master Downstairs, 9Ft+ Ceilings, Vaulted Ceiling(s), Ceiling Fan(s), Hot Tub, Walk-in Shower, Walk-In Closet(s)
Heating Heat Pump
Cooling Central Air
Fireplaces Type Gas Log
Fireplace Yes
Window Features Thermal Windows,DP50 Windows,Blinds
Exterior
Exterior Feature Irrigation System
Garage Paved
Garage Spaces 2.0
Waterfront Yes
View Pond
Roof Type Architectural Shingle
Porch Deck, Porch, Screened
Building
Story 2
Entry Level One and One Half
Sewer Septic On Site
Water Municipal Water
Structure Type Irrigation System
New Construction No
Others
Tax ID 230md030
Acceptable Financing Cash, Conventional
Listing Terms Cash, Conventional
Special Listing Condition None
Read Less Info
Want to know what your home might be worth? Contact us for a FREE valuation!

Our team is ready to help you sell your home for the highest possible price ASAP


"My job is to find and attract mastery-based agents to the office, protect the culture, and make sure everyone is happy! "
5960 Fairview Rd Ste. 400, Charlotte, NC, 28210, United States






