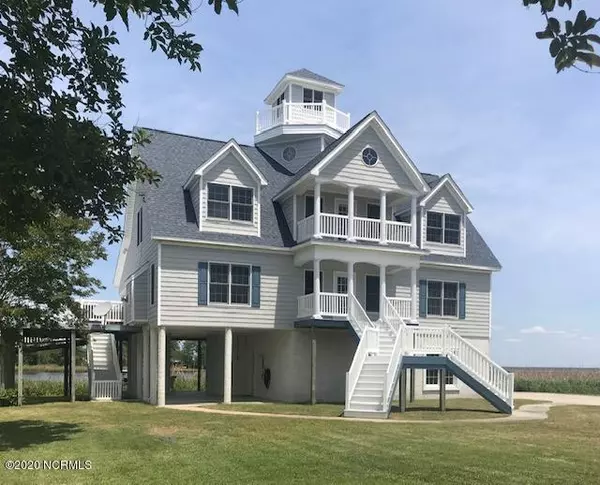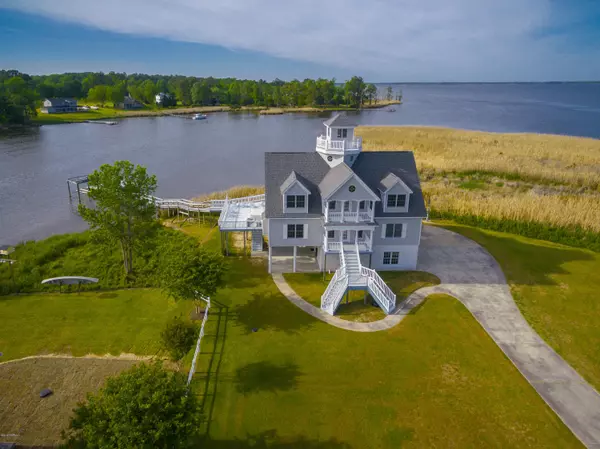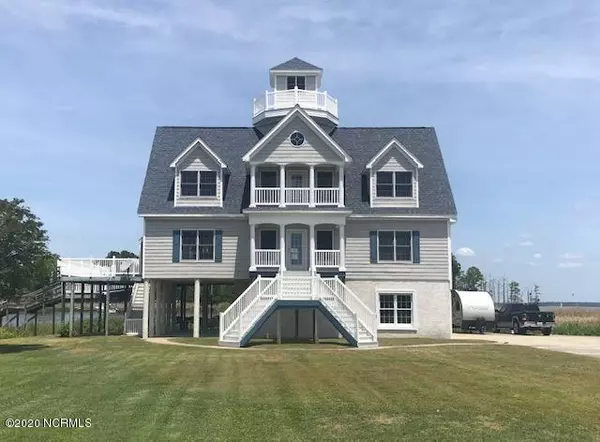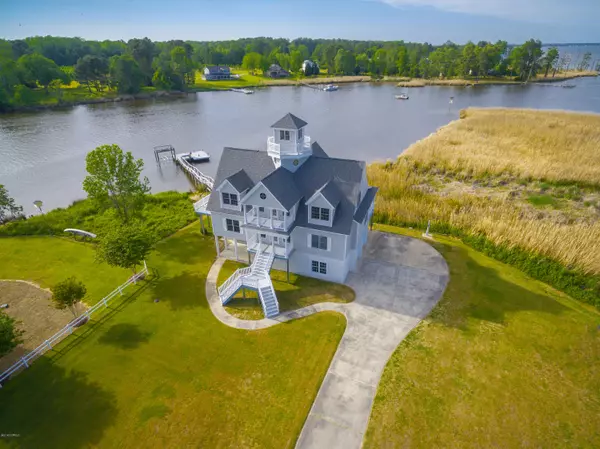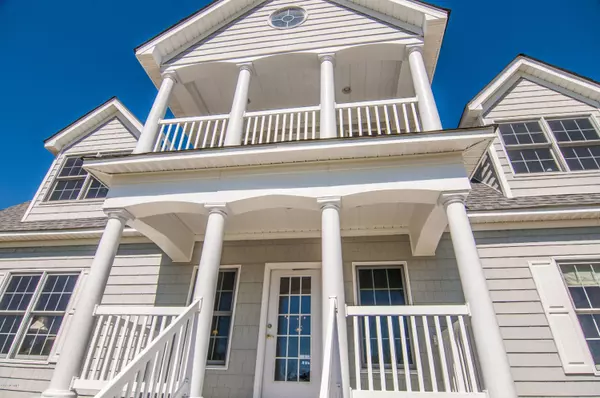$530,000
$559,000
5.2%For more information regarding the value of a property, please contact us for a free consultation.
4 Beds
3 Baths
2,883 SqFt
SOLD DATE : 09/25/2020
Key Details
Sold Price $530,000
Property Type Single Family Home
Sub Type Single Family Residence
Listing Status Sold
Purchase Type For Sale
Square Footage 2,883 sqft
Price per Sqft $183
Subdivision Blounts Creek Landing
MLS Listing ID 100218948
Sold Date 09/25/20
Style Wood Frame
Bedrooms 4
Full Baths 2
Half Baths 1
HOA Y/N Yes
Originating Board Hive MLS
Year Built 1998
Lot Size 0.610 Acres
Acres 0.61
Lot Dimensions 192 x 463
Property Description
Waterfront home on a Private 5-Home Peninsula with incredible neighbors - first floor master, NEW roof in 2019, open floor plan with a pier, boat lift, separate deep water boat slip & boat ramp! Low country living with long and spacious porches, decks, and a widow's walk up top make this waterfront home a prime location for nature lovers and outdoor entertaining. Scenic views of the serene, protected waters of Blounts Creek, and just a short distance from the Pamlico River. The interior of the home also provides for awesome water views from most every room. The ground level has parking for 2 cars and plenty of work space with built in workbenches and shelving-spacious & plenty of storage in this home. Two parcels included:
6601-49-7264(1108/740),6601-49-8405(1022/217).New Roof 2019.Utilities average less than $200/m.Seller currently pays $415/yr for flood insurance, $2179/yr for home owners/wind & hail.
Two of the upstairs bedrooms are designed with an attached sitting room or children's room...perfect for adult children who bring their families to visit!
Location
State NC
County Beaufort
Community Blounts Creek Landing
Zoning RESIDENTIAL
Direction From Chocowinity, Hwy. 33 E to L on Old Blounts Crk Rd. Approximately 6 miles turn L on Mouth of the Creek Rd./SR 1112. After crossing bridge, immediate left onto Blounts Creek Lane. House on the left at end of lane.
Location Details Mainland
Rooms
Other Rooms Workshop
Primary Bedroom Level Primary Living Area
Interior
Interior Features Solid Surface, Master Downstairs, 9Ft+ Ceilings, Ceiling Fan(s), Walk-In Closet(s)
Heating Heat Pump
Cooling Central Air
Flooring Carpet, Tile, Wood
Fireplaces Type Gas Log
Fireplace Yes
Window Features Thermal Windows,Blinds
Exterior
Exterior Feature Gas Logs
Parking Features On Site, Paved
Garage Spaces 2.0
Waterfront Description Deeded Water Access,Deeded Waterfront,Water Depth 4+,Creek,Sailboat Accessible
View Creek/Stream, Marsh View, Water
Roof Type Shingle
Porch Covered, Deck, Porch
Building
Story 2
Entry Level Two
Foundation Brick/Mortar, Other
Sewer Septic On Site
Water Municipal Water
Structure Type Gas Logs
New Construction No
Others
Tax ID 13162
Acceptable Financing Cash, Conventional, FHA, VA Loan
Listing Terms Cash, Conventional, FHA, VA Loan
Special Listing Condition None
Read Less Info
Want to know what your home might be worth? Contact us for a FREE valuation!

Our team is ready to help you sell your home for the highest possible price ASAP

"My job is to find and attract mastery-based agents to the office, protect the culture, and make sure everyone is happy! "
5960 Fairview Rd Ste. 400, Charlotte, NC, 28210, United States


