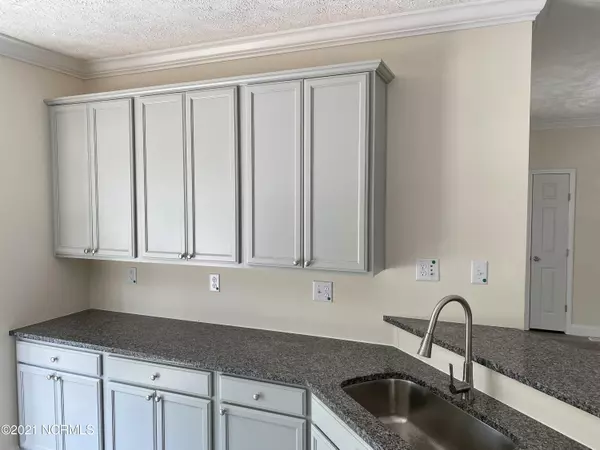$250,000
$259,000
3.5%For more information regarding the value of a property, please contact us for a free consultation.
3 Beds
2 Baths
1,375 SqFt
SOLD DATE : 12/10/2021
Key Details
Sold Price $250,000
Property Type Single Family Home
Sub Type Single Family Residence
Listing Status Sold
Purchase Type For Sale
Square Footage 1,375 sqft
Price per Sqft $181
Subdivision Brierwood Estates
MLS Listing ID 100279911
Sold Date 12/10/21
Style Wood Frame
Bedrooms 3
Full Baths 2
HOA Y/N No
Originating Board North Carolina Regional MLS
Year Built 2021
Lot Size 0.460 Acres
Acres 0.46
Lot Dimensions 130x175
Property Description
Welcome home to private country living, close to the beach. Enjoy your own half acre of land with NO HOA!!! Only ten minutes from Holden Beach, Ocean Isle Beach and Sunset Beach, and only five minutes from the Arnold Palmer River's Edge golf course. A new river walk is planned for 2021 with fishing, kayaking and gazebos! When you step inside notice the upgraded luxury vinyl plank floors throughout and quiet-close cabinets throughout. The spacious kitchen comes equipped with granite counter tops, and stainless appliances, including your refrigerator. Check out the crown moldings in every room, and the walk-in tiled shower in the master bathroom. This home has everything you need! Call today!!!
Location
State NC
County Brunswick
Community Brierwood Estates
Zoning RA15
Direction From Village Road turn into Brierwood. Take a left on Wendy Lane, then follow it down to Janies Court, which will be on your right.
Location Details Mainland
Rooms
Basement None
Primary Bedroom Level Primary Living Area
Interior
Interior Features 9Ft+ Ceilings, Ceiling Fan(s), Walk-in Shower, Walk-In Closet(s)
Heating Electric, Forced Air, Heat Pump
Cooling Central Air
Flooring LVT/LVP
Fireplaces Type None
Fireplace No
Window Features Blinds
Appliance Stove/Oven - Electric, Refrigerator, Microwave - Built-In, Ice Maker, Disposal, Dishwasher
Laundry Inside
Exterior
Exterior Feature None
Parking Features Paved
Pool None
Utilities Available Community Water
Roof Type Architectural Shingle
Accessibility None
Porch Porch
Building
Lot Description Cul-de-Sac Lot, Wooded
Story 1
Entry Level One
Foundation Block
Sewer Septic On Site
Structure Type None
New Construction Yes
Others
Tax ID 108710363542
Acceptable Financing Cash, Conventional, FHA, VA Loan
Listing Terms Cash, Conventional, FHA, VA Loan
Special Listing Condition None
Read Less Info
Want to know what your home might be worth? Contact us for a FREE valuation!

Our team is ready to help you sell your home for the highest possible price ASAP


"My job is to find and attract mastery-based agents to the office, protect the culture, and make sure everyone is happy! "
5960 Fairview Rd Ste. 400, Charlotte, NC, 28210, United States






