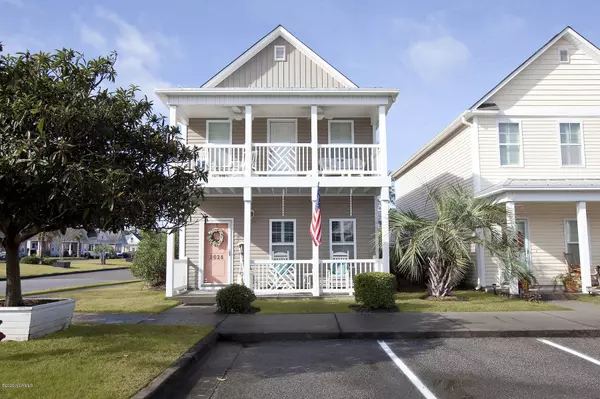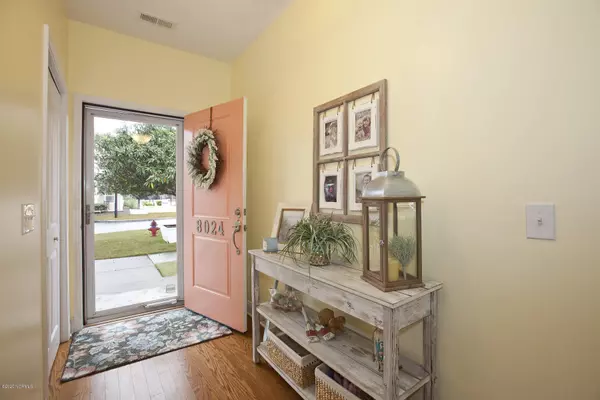$230,000
$235,000
2.1%For more information regarding the value of a property, please contact us for a free consultation.
4 Beds
3 Baths
1,468 SqFt
SOLD DATE : 03/30/2020
Key Details
Sold Price $230,000
Property Type Single Family Home
Sub Type Single Family Residence
Listing Status Sold
Purchase Type For Sale
Square Footage 1,468 sqft
Price per Sqft $156
Subdivision Coral Ridge The Villas
MLS Listing ID 100200245
Sold Date 03/30/20
Style Wood Frame
Bedrooms 4
Full Baths 3
HOA Fees $1,560
HOA Y/N Yes
Originating Board North Carolina Regional MLS
Year Built 2009
Lot Size 1,742 Sqft
Acres 0.04
Lot Dimensions 31x62x31x62
Property Description
Location, affordability, and lifestyle- it doesn't get any better than this! With 4 bedrooms and 3 baths, this Charleston-style home in Coral Ridge has the charm of days bygone, yet has modern conveniences for today's discerning homeowner. Rocking-chair, double-front porches enhance the excellent curb appeal and are conducive to connecting with friendly neighbors. The interior of the home has a cheerful color palette that provides a coastal beach vibe. Engineered hardwood flooring runs throughout the open design of the first floor. The kitchen boasts custom wood cabinetry, abundant counter space, stainless appliances, and a dining area. On the second level, there is additional living space, where luxury plank flooring provides a clean appearance. Other features of this home include a downstairs bedroom, tiled bathrooms, plantation shutters, a private fenced courtyard, low-maintenance exterior, community saltwater pool, sidewalks and a 3-minute drive to Carolina Beach with its vibrant beach culture and dining options.
Location
State NC
County New Hanover
Community Coral Ridge The Villas
Zoning R-15
Direction Carolina Beach Road to Right on Bonaire. 1st street on Right - Sweetgrass - house on corner of Bonaire and Sweetgrass
Location Details Mainland
Rooms
Basement None
Primary Bedroom Level Primary Living Area
Interior
Interior Features Master Downstairs, Ceiling Fan(s), Pantry, Walk-In Closet(s)
Heating Heat Pump
Cooling Central Air
Flooring Vinyl, Wood
Fireplaces Type None
Fireplace No
Window Features Blinds
Appliance Stove/Oven - Electric, Microwave - Built-In, Disposal, Dishwasher
Laundry Laundry Closet, In Hall
Exterior
Garage Assigned, Paved
Utilities Available Community Water
Waterfront No
Waterfront Description None
Roof Type Metal,Shingle
Accessibility None
Porch Covered, Deck, Patio, Porch
Building
Lot Description Corner Lot
Story 2
Entry Level Two
Foundation Slab
Sewer Community Sewer
New Construction No
Others
Tax ID R08218-004-029-000
Acceptable Financing Cash, Conventional, FHA, USDA Loan, VA Loan
Listing Terms Cash, Conventional, FHA, USDA Loan, VA Loan
Special Listing Condition None
Read Less Info
Want to know what your home might be worth? Contact us for a FREE valuation!

Our team is ready to help you sell your home for the highest possible price ASAP


"My job is to find and attract mastery-based agents to the office, protect the culture, and make sure everyone is happy! "
5960 Fairview Rd Ste. 400, Charlotte, NC, 28210, United States






