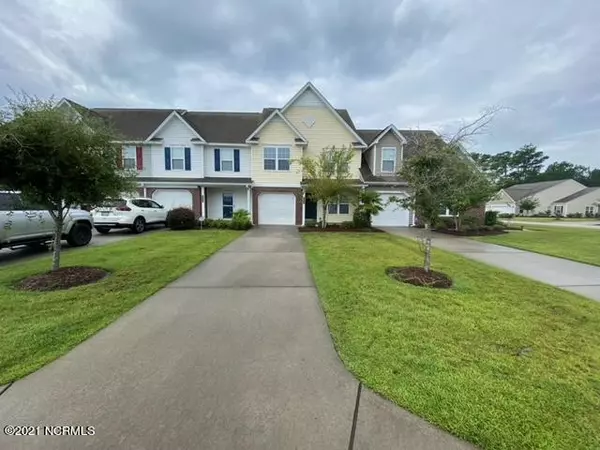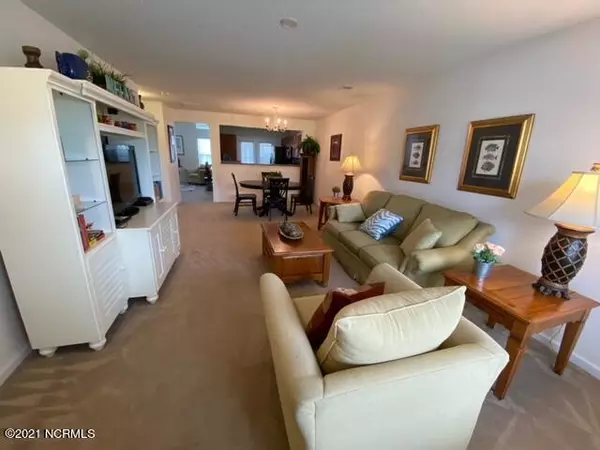$215,000
$215,000
For more information regarding the value of a property, please contact us for a free consultation.
2 Beds
3 Baths
1,528 SqFt
SOLD DATE : 10/04/2021
Key Details
Sold Price $215,000
Property Type Townhouse
Sub Type Townhouse
Listing Status Sold
Purchase Type For Sale
Square Footage 1,528 sqft
Price per Sqft $140
Subdivision Calabash Lakes
MLS Listing ID 100285442
Sold Date 10/04/21
Style Wood Frame
Bedrooms 2
Full Baths 2
Half Baths 1
HOA Fees $3,024
HOA Y/N Yes
Originating Board North Carolina Regional MLS
Year Built 2007
Annual Tax Amount $1,097
Lot Size 3,049 Sqft
Acres 0.07
Lot Dimensions 24.8x120.8x24.3x121.7
Property Description
Come see this beautiful two bed, two and half bath townhouse in the very popular neighborhood of Calabash Lakes. This townhouse has a garage, a screened in porch directly off of the kitchen and a wonderful layout. You immediately walk in to the living room which then leads into the dining area. The layout is very open. The kitchen has an opening that is wonderful for entertaining, and another sitting area off of the kitchen. There is also a half bath downstairs. When you go upstairs you are greeted with another open space that could be used for a sitting area, an office, a play room, etc. The hallway leads you to a full bath, a laundry room, and two bedrooms. The master bedroom has a full bath attached to it as well. Inventory is very low, don't let this one slip away! This home is pictured furnished, but it is being sold unfurnished.
Location
State NC
County Brunswick
Community Calabash Lakes
Zoning Residential
Direction Take HWY 17 S. Turn left onto Thomasboro Rd. Turn right into Calabash Lakes. Follow Calabash Lakes Blvd completely around to to the back, Cass Lake Dr will be on the left and 2133 Cass Lake will be on the right.
Location Details Mainland
Rooms
Basement None
Primary Bedroom Level Primary Living Area
Interior
Interior Features Ceiling Fan(s)
Heating Electric
Cooling Central Air
Flooring Carpet, Tile
Fireplaces Type None
Fireplace No
Appliance Washer, Stove/Oven - Electric, Refrigerator, Microwave - Built-In, Ice Maker, Dryer, Dishwasher
Laundry Inside
Exterior
Exterior Feature None
Garage Paved
Garage Spaces 1.0
View Pond
Roof Type Shingle
Porch Covered, Porch, Screened
Building
Story 2
Entry Level Two
Foundation Slab
Sewer Municipal Sewer
Water Municipal Water
Structure Type None
New Construction No
Others
Tax ID 240dc081
Acceptable Financing Cash, Conventional
Listing Terms Cash, Conventional
Special Listing Condition None
Read Less Info
Want to know what your home might be worth? Contact us for a FREE valuation!

Our team is ready to help you sell your home for the highest possible price ASAP


"My job is to find and attract mastery-based agents to the office, protect the culture, and make sure everyone is happy! "
5960 Fairview Rd Ste. 400, Charlotte, NC, 28210, United States






