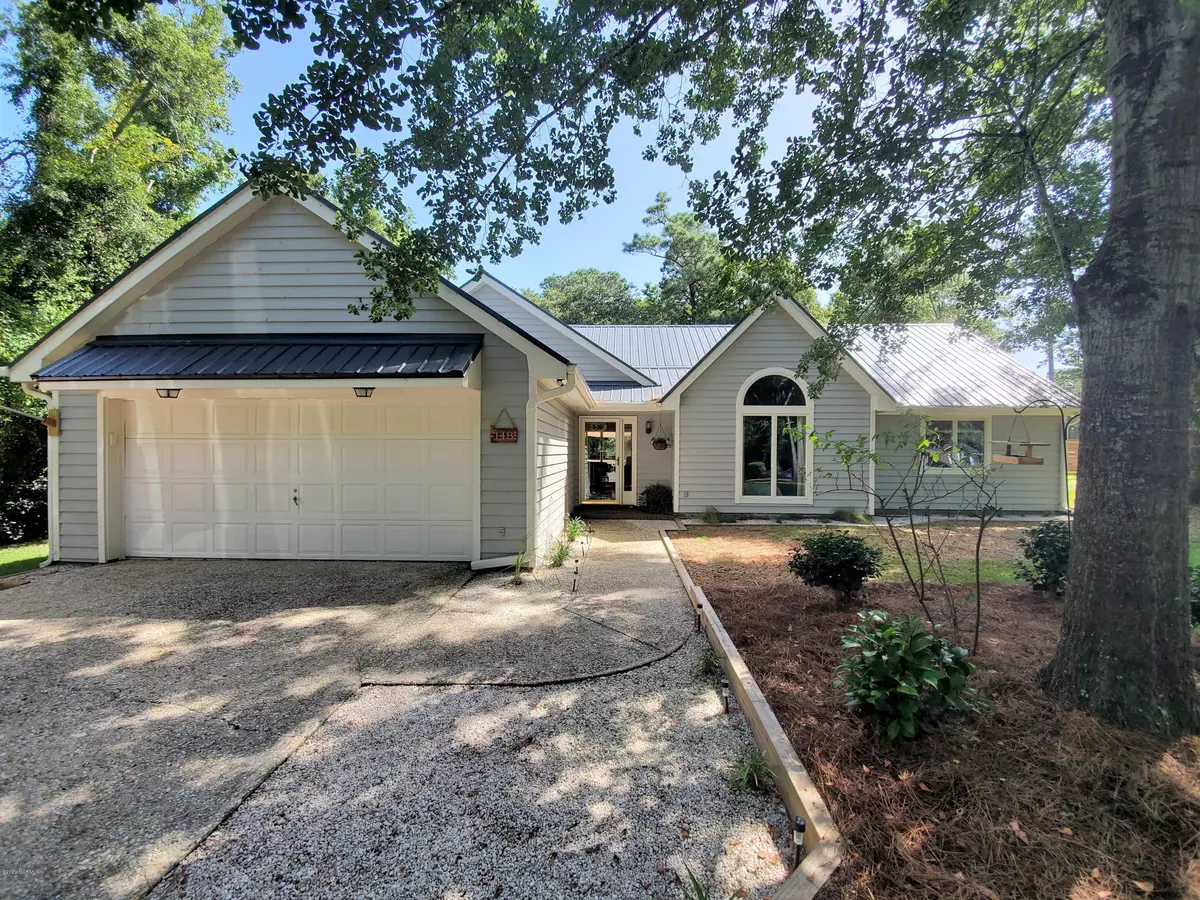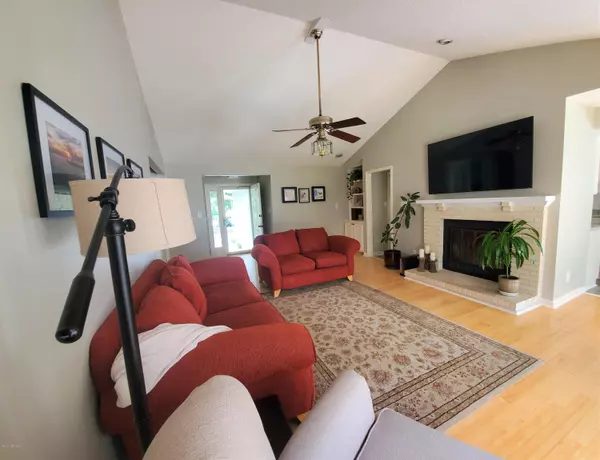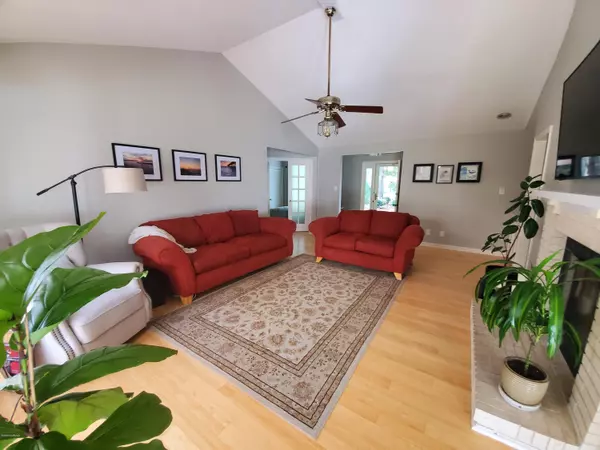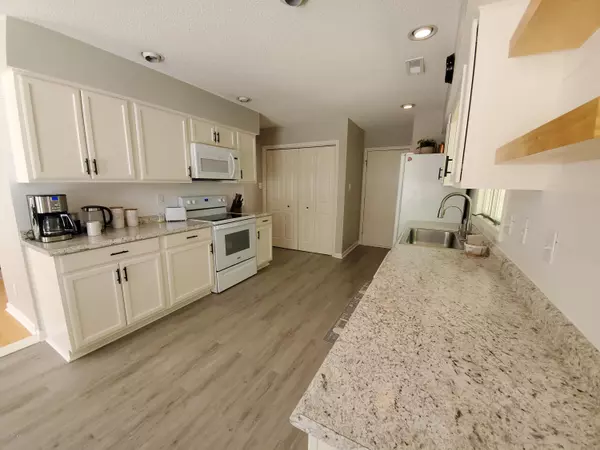$274,900
$274,900
For more information regarding the value of a property, please contact us for a free consultation.
3 Beds
2 Baths
1,568 SqFt
SOLD DATE : 09/18/2020
Key Details
Sold Price $274,900
Property Type Single Family Home
Sub Type Single Family Residence
Listing Status Sold
Purchase Type For Sale
Square Footage 1,568 sqft
Price per Sqft $175
Subdivision Belvedere Plantation
MLS Listing ID 100229805
Sold Date 09/18/20
Style Wood Frame
Bedrooms 3
Full Baths 2
HOA Fees $45
HOA Y/N Yes
Originating Board North Carolina Regional MLS
Year Built 1987
Lot Size 0.455 Acres
Acres 0.46
Lot Dimensions 99' X 200' X 102' X 197'
Property Description
Welcome to your new home located in the highly sought after Belvedere Plantation neighborhood. This home features bamboo flooring throughout the living room and bedrooms, tile in the bathrooms, and new laminate in the kitchen. You will love cooking in your newly renovated kitchen. In the master bathroom you can relax in your jetted tub. The back deck is the perfect place to entertain your guests or to sit and relax under the trees and view the golf course. This lot has many matured trees that offer plenty of shade from the summer heat. The fenced in backyard has a large 14' X 24' storage shed. This home is conveniently located between Wilmington and Jacksonville with plenty of places to eat and shop! Camp Lejuene and Stone Bay are close by as well. Schedule your showing today!
Location
State NC
County Pender
Community Belvedere Plantation
Zoning PD
Direction From HWY 17 turn onto Country Club Drive. Turn right onto S. Belvedere Drive. Left onto Lakeview Drive. Turn right on 2nd Pine Needle Dr (You will pass one Needle Drive entrance). Home is first one on the left.
Location Details Mainland
Rooms
Basement None
Primary Bedroom Level Primary Living Area
Interior
Interior Features Whirlpool, Master Downstairs, Walk-In Closet(s)
Heating Heat Pump
Cooling Central Air
Flooring Bamboo, Laminate, Tile
Appliance Washer, Stove/Oven - Electric, Refrigerator, Microwave - Built-In, Dryer, Dishwasher
Exterior
Exterior Feature None
Garage Paved
Garage Spaces 2.0
Utilities Available Community Water
Waterfront No
Roof Type Metal
Accessibility None
Porch Deck
Building
Story 1
Entry Level One
Foundation Slab
Sewer Septic On Site
Structure Type None
New Construction No
Others
Tax ID 4203-94-3947-0000
Acceptable Financing Cash, Conventional, FHA, USDA Loan, VA Loan
Listing Terms Cash, Conventional, FHA, USDA Loan, VA Loan
Special Listing Condition None
Read Less Info
Want to know what your home might be worth? Contact us for a FREE valuation!

Our team is ready to help you sell your home for the highest possible price ASAP


"My job is to find and attract mastery-based agents to the office, protect the culture, and make sure everyone is happy! "
5960 Fairview Rd Ste. 400, Charlotte, NC, 28210, United States






