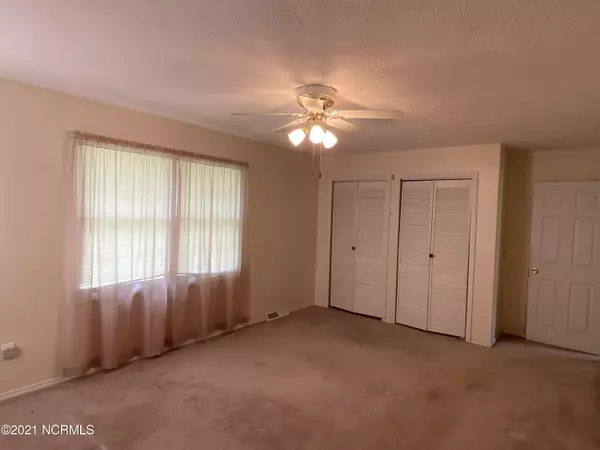$240,000
$261,500
8.2%For more information regarding the value of a property, please contact us for a free consultation.
3 Beds
2 Baths
1,477 SqFt
SOLD DATE : 11/15/2021
Key Details
Sold Price $240,000
Property Type Single Family Home
Sub Type Single Family Residence
Listing Status Sold
Purchase Type For Sale
Square Footage 1,477 sqft
Price per Sqft $162
Subdivision Snug Harbor
MLS Listing ID 100283634
Sold Date 11/15/21
Style Wood Frame
Bedrooms 3
Full Baths 2
HOA Y/N No
Originating Board North Carolina Regional MLS
Year Built 1995
Lot Size 0.730 Acres
Acres 0.73
Lot Dimensions Irregular
Property Description
Centrally located between Wilmington and Jacksonville, Topsail schools and the Island just minutes away, this 3 bedroom, 2 bath is waiting for its new family to make it ''their own''. Situated on 3/4 acre lot with fenced backyard includes small workshop and wired storage building. Home is wired for generator connection in garage and Troy-Bilt 5500 watt generator with 8550 starting watts will convey with the home. Large laundry room with sink & pantry - washer and dryer will convey with home. Located in the Snug Harbor community with access to the private boat ramp just 2 streets away. (See map in Documents.) No HOA.
Wonderful opportunity in the Hampstead area with a large lot and water access will not last long!
Location
State NC
County Pender
Community Snug Harbor
Zoning RP
Direction Hwy 17 to Hwy 210 East, Bear right onto Watts Landing Road. Continue following Watts Landing Road for 1.8 miles. Home is on the left.
Location Details Mainland
Rooms
Other Rooms Storage, Workshop
Basement Crawl Space
Primary Bedroom Level Primary Living Area
Interior
Interior Features Foyer, Mud Room, Workshop, Master Downstairs, Vaulted Ceiling(s), Ceiling Fan(s), Pantry
Heating Wall Furnace, Forced Air, Propane
Cooling Central Air
Flooring Carpet, Laminate, Vinyl
Fireplaces Type None
Fireplace No
Window Features Blinds
Appliance Washer, Stove/Oven - Electric, Refrigerator, Microwave - Built-In, Ice Maker, Dryer, Dishwasher
Laundry Inside
Exterior
Exterior Feature None
Parking Features On Site, Unpaved
Garage Spaces 2.0
Roof Type Architectural Shingle
Porch Covered, Enclosed, Porch
Building
Story 1
Entry Level One
Sewer Septic On Site
Water Municipal Water
Structure Type None
New Construction No
Others
Tax ID 4224-58-8524-0000
Acceptable Financing Cash, Conventional, VA Loan
Listing Terms Cash, Conventional, VA Loan
Special Listing Condition None
Read Less Info
Want to know what your home might be worth? Contact us for a FREE valuation!

Our team is ready to help you sell your home for the highest possible price ASAP


"My job is to find and attract mastery-based agents to the office, protect the culture, and make sure everyone is happy! "
5960 Fairview Rd Ste. 400, Charlotte, NC, 28210, United States






