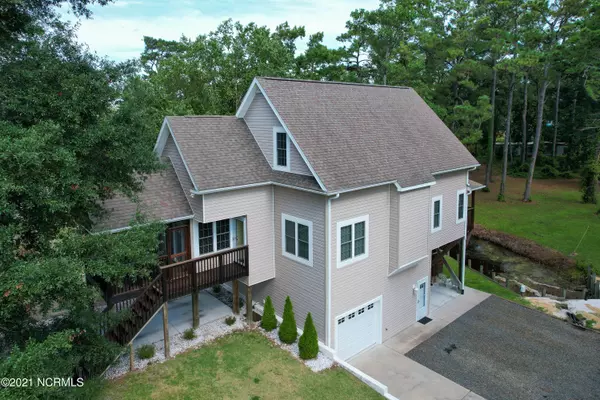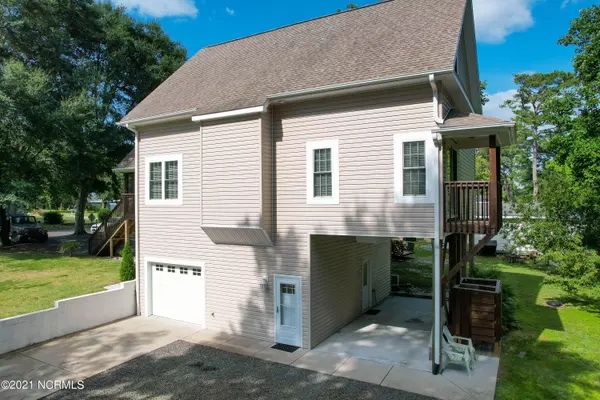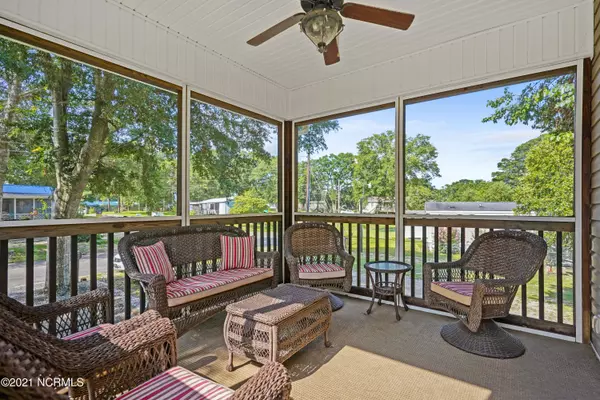$343,000
$349,000
1.7%For more information regarding the value of a property, please contact us for a free consultation.
2 Beds
4 Baths
1,798 SqFt
SOLD DATE : 09/24/2021
Key Details
Sold Price $343,000
Property Type Single Family Home
Sub Type Single Family Residence
Listing Status Sold
Purchase Type For Sale
Square Footage 1,798 sqft
Price per Sqft $190
Subdivision Buccaneer Hills
MLS Listing ID 100285298
Sold Date 09/24/21
Style Concrete, Wood Frame
Bedrooms 2
Full Baths 2
Half Baths 2
HOA Fees $150
HOA Y/N Yes
Originating Board North Carolina Regional MLS
Year Built 2010
Annual Tax Amount $1,276
Lot Size 6,534 Sqft
Acres 0.15
Lot Dimensions 50'X125'X60'X137'
Property Description
Well maintained home in the Intra-Coastal Waterway Community of Buccaneer Hills! This home is located on a corner lot with a pond in your back yard! Home is on Pilings so parking is abundant and has an 11' 6'' high area under the back side of the home for a Boat or Camper! Main floor has an open floor plan with a gas fireplace, Kitchen Aid stainless steel appliances, sunroom/office, laundry room, screened porch, master bedroom and bathroom! Second floor has 1 bedroom plus a bonus room, currently used for a bedroom. These are large rooms and are able to accommodate multiple beds! This Energy Star rated home has a whole house Generac generator with a 250 gallon propane tank, 2 hot water heaters, outdoor shower, lots of storage and a 1 car garage. Parking galore! HVAC replaced in 2020 and main floor hot water heater replaced in 2018.
Location
State NC
County Brunswick
Community Buccaneer Hills
Zoning R60
Direction Highway 17 to Smith Avenue/NC 130. NC 130, right on Mt Pisgah Rd SW, Right on Kirby Rd SW, Right on Seashore RD SW, Left on S Bluebeard Trail SW, Left on Gangplank Lane SW, Left on Dockside Dr SW. Home is on the left with sign by mailbox.
Rooms
Other Rooms Shower
Basement None
Interior
Interior Features 1st Floor Master, 9Ft+ Ceilings, Blinds/Shades, Ceiling - Vaulted, Ceiling Fan(s), Gas Logs, Smoke Detectors, Walk-In Closet, Whirlpool, Workshop
Heating Heat Pump, Forced Air
Cooling Central
Flooring Carpet, Tile
Appliance Convection Oven, Dishwasher, Disposal, Dryer, Generator, Ice Maker, Microwave - Built-In, Refrigerator, Stove/Oven - Gas, Washer
Exterior
Garage Off Street, On Site
Garage Spaces 1.0
Utilities Available Municipal Water, Septic On Site
Waterfront Yes
Waterfront Description Deeded Waterfront, Pond Front, Pond View, Water Access Comm, Water View, Waterfront Comm
Roof Type Architectural Shingle
Accessibility None
Porch Covered, Porch, Screened
Garage Yes
Building
Lot Description Corner Lot, Dead End
Story 2
New Construction No
Schools
Elementary Schools Supply
Middle Schools Cedar Grove
High Schools West Brunswick
Others
Tax ID 231jg020
Acceptable Financing Cash, Conventional
Listing Terms Cash, Conventional
Read Less Info
Want to know what your home might be worth? Contact us for a FREE valuation!

Our team is ready to help you sell your home for the highest possible price ASAP


"My job is to find and attract mastery-based agents to the office, protect the culture, and make sure everyone is happy! "
5960 Fairview Rd Ste. 400, Charlotte, NC, 28210, United States






