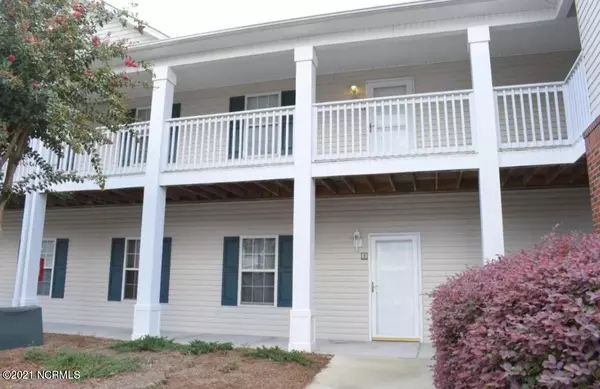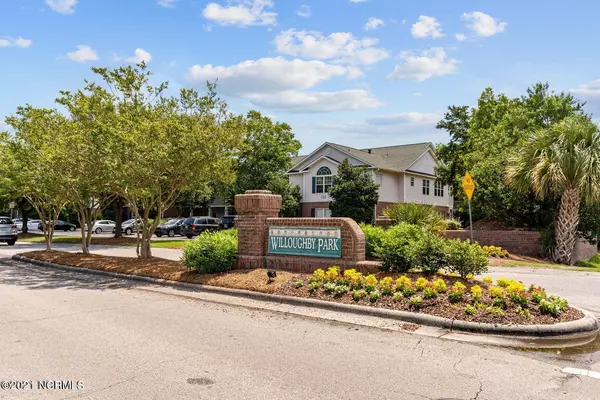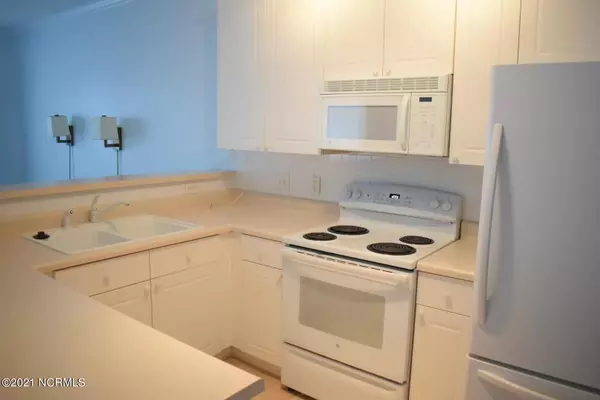$187,000
$187,000
For more information regarding the value of a property, please contact us for a free consultation.
2 Beds
2 Baths
1,367 SqFt
SOLD DATE : 10/08/2021
Key Details
Sold Price $187,000
Property Type Condo
Sub Type Condominium
Listing Status Sold
Purchase Type For Sale
Square Footage 1,367 sqft
Price per Sqft $136
Subdivision Willoughby Park
MLS Listing ID 100286038
Sold Date 10/08/21
Style Wood Frame
Bedrooms 2
Full Baths 2
HOA Fees $3,384
HOA Y/N Yes
Originating Board North Carolina Regional MLS
Year Built 2001
Annual Tax Amount $1,134
Lot Dimensions Irregular
Property Description
This spacious open floor plan comes with 2 bedrooms, 2 full baths and is conveniently located on the ground floor. This condo offers plenty of natural light throughout, sunroom, fireplace with built in TV cabinet and gas logs, California style closets, walk-in laundry room with shelving, pantry, washer, dryer, refrigerator, Jacuzzi tub and shower. This quiet charming community is only minutes away from shopping, restaurants and a short drive to local beaches and downtown Wilmington.
Location
State NC
County New Hanover
Community Willoughby Park
Zoning MF-M
Direction South on College Road towards Monkey Junction. Turn right on Carolina Beach Road. Turn right on Willoughby Park. Last building on the right.
Location Details Mainland
Rooms
Primary Bedroom Level Primary Living Area
Interior
Interior Features Foyer, Ceiling Fan(s), Pantry, Walk-in Shower, Walk-In Closet(s)
Heating Heat Pump, Natural Gas
Cooling Central Air
Flooring Carpet, Tile
Fireplaces Type Gas Log
Fireplace Yes
Window Features Blinds
Appliance Washer, Stove/Oven - Electric, Refrigerator, Microwave - Built-In, Dryer, Dishwasher
Laundry Hookup - Dryer, Washer Hookup, Inside
Exterior
Exterior Feature None
Garage Assigned, Paved
Utilities Available Natural Gas Connected
Waterfront No
Waterfront Description None
Roof Type Shingle
Porch Covered
Building
Story 1
Entry Level One
Foundation Slab
Sewer Municipal Sewer
Water Municipal Water
Structure Type None
New Construction No
Others
Tax ID R07100-007-001-061
Acceptable Financing Cash, Conventional, FHA, VA Loan
Listing Terms Cash, Conventional, FHA, VA Loan
Special Listing Condition None
Read Less Info
Want to know what your home might be worth? Contact us for a FREE valuation!

Our team is ready to help you sell your home for the highest possible price ASAP


"My job is to find and attract mastery-based agents to the office, protect the culture, and make sure everyone is happy! "
5960 Fairview Rd Ste. 400, Charlotte, NC, 28210, United States






