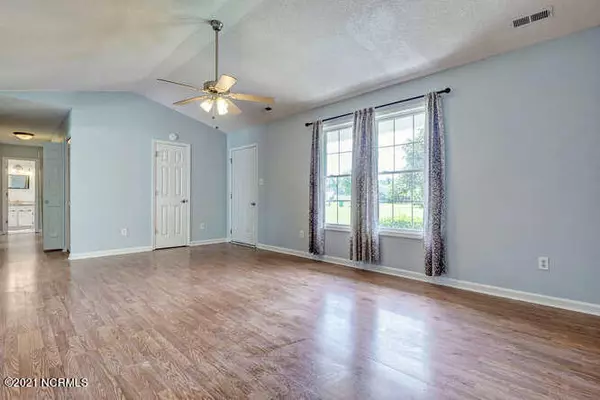$215,000
$220,000
2.3%For more information regarding the value of a property, please contact us for a free consultation.
3 Beds
2 Baths
1,696 SqFt
SOLD DATE : 10/18/2021
Key Details
Sold Price $215,000
Property Type Single Family Home
Sub Type Single Family Residence
Listing Status Sold
Purchase Type For Sale
Square Footage 1,696 sqft
Price per Sqft $126
Subdivision Sandhill
MLS Listing ID 100272065
Sold Date 10/18/21
Style Wood Frame
Bedrooms 3
Full Baths 2
HOA Y/N No
Originating Board North Carolina Regional MLS
Year Built 1998
Annual Tax Amount $1,023
Lot Size 0.450 Acres
Acres 0.45
Lot Dimensions Irregular
Property Description
This great single family home features 3 bedrooms and 2 bathrooms. The house is in a great location just minutes to Camp Lejune. This lot has plenty of room to feel right at home. Walk out the back slider door to your own gazebo. The property also has a storage shed in the back yard. The garage was converted to an additional room that can be used for entertaining. This house is currently getting work done to be move in ready for its next owners. A detailed list can be provided to show all the work taking place. At this price, this won't last long.
Location
State NC
County Onslow
Community Sandhill
Zoning R-15
Direction From our Surf City office take a right on N New River Dr. Travel for 11.97 miles and turn right onto Hwy 172. Travel for .96 miles and turn right onto County Club Rd. Stay on Country Club road for .76 miles and turn left onto Old Folkstone Rd. Travel for .35 miles and turn right onto Granny Dr. Turn on the next road on the right to Woody Way. The property will be located on the right.
Location Details Mainland
Rooms
Other Rooms Gazebo, Storage
Basement None
Primary Bedroom Level Primary Living Area
Interior
Interior Features Solid Surface, Master Downstairs, Vaulted Ceiling(s)
Heating Heat Pump
Cooling Central Air
Flooring LVT/LVP, Carpet
Fireplaces Type None
Fireplace No
Appliance Stove/Oven - Electric, Refrigerator
Laundry In Hall
Exterior
Exterior Feature None
Garage Paved
Pool None
Utilities Available Water Connected
Waterfront No
Waterfront Description None
Roof Type Shingle
Accessibility None
Porch Covered, Patio, Porch, See Remarks
Building
Lot Description Cul-de-Sac Lot
Story 1
Entry Level One
Foundation Slab
Sewer Septic On Site
Water Municipal Water
Structure Type None
New Construction No
Others
Tax ID 051791
Acceptable Financing Cash, Conventional
Listing Terms Cash, Conventional
Special Listing Condition None
Read Less Info
Want to know what your home might be worth? Contact us for a FREE valuation!

Our team is ready to help you sell your home for the highest possible price ASAP


"My job is to find and attract mastery-based agents to the office, protect the culture, and make sure everyone is happy! "
5960 Fairview Rd Ste. 400, Charlotte, NC, 28210, United States






