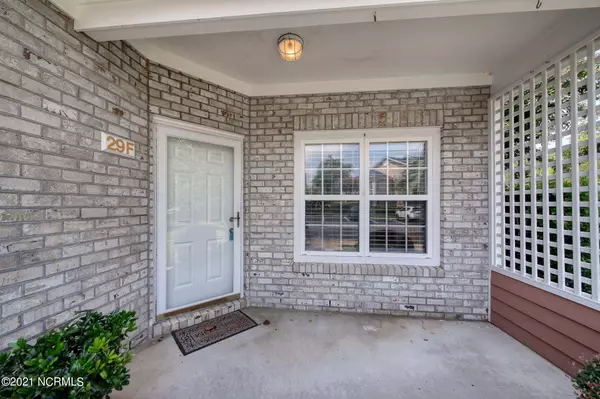$279,000
$279,000
For more information regarding the value of a property, please contact us for a free consultation.
3 Beds
2 Baths
1,425 SqFt
SOLD DATE : 10/26/2021
Key Details
Sold Price $279,000
Property Type Condo
Sub Type Condominium
Listing Status Sold
Purchase Type For Sale
Square Footage 1,425 sqft
Price per Sqft $195
Subdivision Lightkeepers Village
MLS Listing ID 100286588
Sold Date 10/26/21
Style Wood Frame
Bedrooms 3
Full Baths 2
HOA Fees $6,006
HOA Y/N Yes
Originating Board North Carolina Regional MLS
Year Built 1998
Annual Tax Amount $2,259
Property Description
UPDATES GALORE IN THIS BRICK 3 BR 2 BA END UNIT with open living space and lots of bright light. Completely renovated and freshly painted with 8mm Rose Canyon Pine waterproof commercial grade vinyl plank flooring throughout living room and bedrooms and gorgeous Villa Bellissima porcelain tile and granite countertops in kitchen, bathrooms, and large laundry room. The kitchen has all new stainless steel Maytag appliances, lovely custom white cabinetry, and an inviting breakfast bar. The spacious master bedroom offers a private bath with double vanity. Enjoy evenings sitting on the cozy screened porch or sizable outdoor patio with surround railings and views of the pond. Beautiful new fixtures, blinds, ceiling fans, and paint throughout. Other features include LED lighting and new glass in windows.
Lightkeepers Village is an upscale waterfront community with a pool, clubhouse, fitness, and recreation. Stroll the boardwalk with breathtaking views of the marina or enjoy the lakes and waterfalls.
Location
State SC
County Horry
Community Lightkeepers Village
Zoning MF
Direction Take Hwy 17 S to Little River. At light, turn left onto SC 90 then quick Left onto Cedar Light Lane. Turn Right onto Lightkeepers Way and Right on to Lighthouse Dr. Condo is an end unit on the right, near the pond.
Location Details Mainland
Rooms
Basement None
Primary Bedroom Level Primary Living Area
Interior
Interior Features Solid Surface, Master Downstairs, Ceiling Fan(s)
Heating Electric
Cooling Central Air
Flooring LVT/LVP, Tile
Fireplaces Type None
Fireplace No
Window Features Blinds
Appliance Washer, Stove/Oven - Electric, Refrigerator, Microwave - Built-In, Dryer, Disposal, Dishwasher
Laundry Inside
Exterior
Exterior Feature Irrigation System
Garage On Site, Paved
Pool None
Waterfront Yes
View Water
Roof Type Shingle
Accessibility None
Porch Covered, Patio, Porch, Screened
Building
Lot Description Corner Lot
Story 1
Entry Level One
Foundation Slab
Sewer Municipal Sewer
Water Municipal Water
Structure Type Irrigation System
New Construction No
Others
Tax ID 31200000655
Acceptable Financing Cash, Conventional
Listing Terms Cash, Conventional
Special Listing Condition None
Read Less Info
Want to know what your home might be worth? Contact us for a FREE valuation!

Our team is ready to help you sell your home for the highest possible price ASAP


"My job is to find and attract mastery-based agents to the office, protect the culture, and make sure everyone is happy! "
5960 Fairview Rd Ste. 400, Charlotte, NC, 28210, United States






