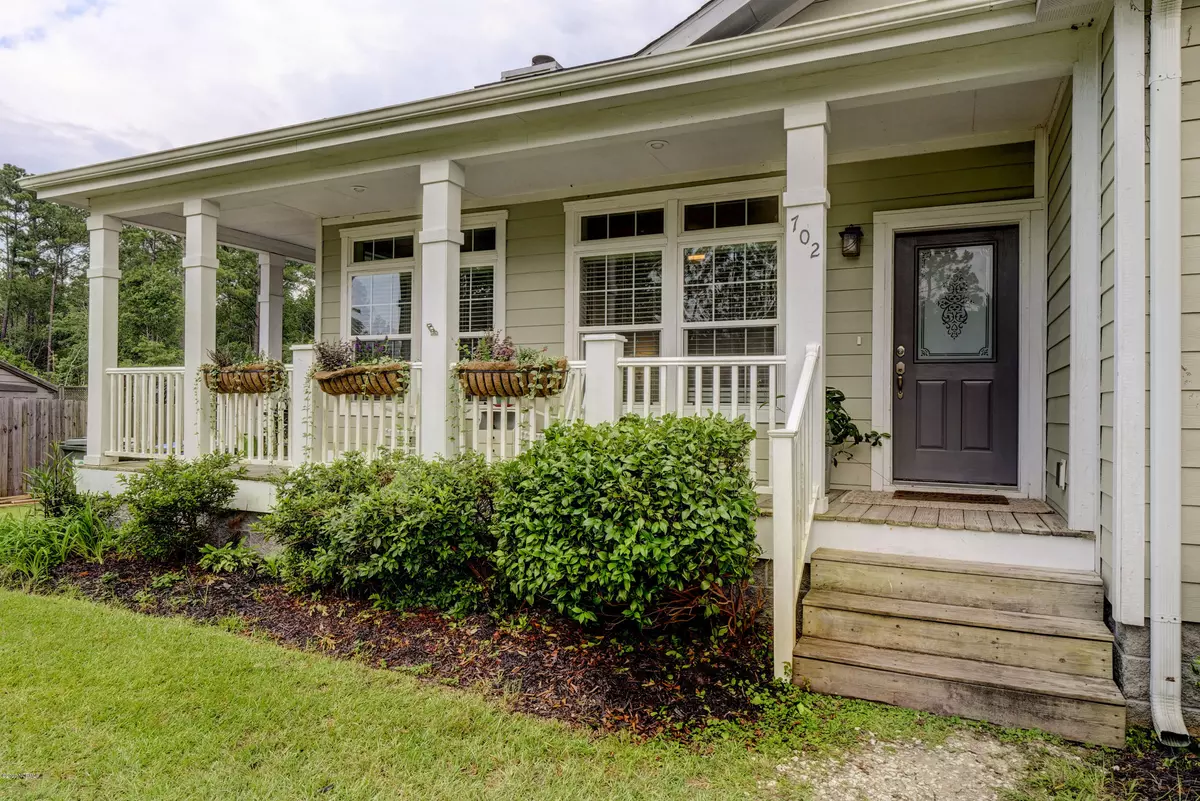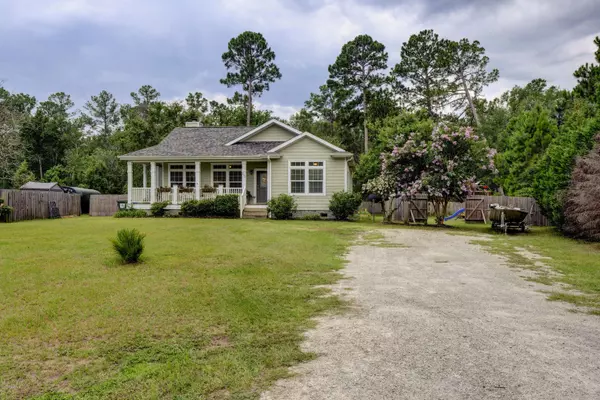$220,000
$219,999
For more information regarding the value of a property, please contact us for a free consultation.
3 Beds
3 Baths
1,836 SqFt
SOLD DATE : 09/03/2020
Key Details
Sold Price $220,000
Property Type Single Family Home
Sub Type Single Family Residence
Listing Status Sold
Purchase Type For Sale
Square Footage 1,836 sqft
Price per Sqft $119
Subdivision Summit Ridge
MLS Listing ID 100228684
Sold Date 09/03/20
Style Wood Frame
Bedrooms 3
Full Baths 2
Half Baths 1
HOA Y/N No
Originating Board North Carolina Regional MLS
Year Built 2007
Lot Size 0.670 Acres
Acres 0.67
Lot Dimensions .67 acres
Property Description
USDA Approved. Stunning farmhouse inspired cottage in the Summit Ridge community. Enjoy this beautiful wrap around front porch in a peaceful private setting. This home has updated flooring, fresh paint, shiplap details and a new tile surround wood burning fire place. The huge kitchen is perfect for cooking and entertaining. Enjoy the large walk in laundry room and drop zone with it's own private entry. The expansive back deck over looks a private wooded lot. This property provides plenty of yard space for your boat or outdoor activities. The lot also backs up to the game lands near by. You will love everything this home has to offer. Come see it today!
Location
State NC
County Pender
Community Summit Ridge
Zoning R-20
Direction I-40 to Castle Hayne Exit. 117N. Right onto 117N at stoplight. Left at Paul's Place onto 133. Left on Carver Road. Right into Summit Ridge. Left on Hearthside, (1st left) right at the end of road onto Ridgecrest. House on Left.
Location Details Mainland
Rooms
Basement Crawl Space, None
Primary Bedroom Level Primary Living Area
Interior
Interior Features Mud Room, Master Downstairs, 9Ft+ Ceilings, Pantry, Walk-in Shower, Walk-In Closet(s)
Heating Electric
Cooling Central Air
Flooring LVT/LVP, Carpet, Tile
Window Features Blinds
Appliance Water Softener, Stove/Oven - Electric, Refrigerator, Microwave - Built-In, Dishwasher, Cooktop - Electric
Laundry Inside
Exterior
Exterior Feature None
Parking Features On Site
Roof Type Architectural Shingle
Porch Covered, Deck, Porch
Building
Story 1
Entry Level One
Water Well
Structure Type None
New Construction No
Others
Tax ID 32231180630000
Acceptable Financing Cash, Conventional, FHA, USDA Loan, VA Loan
Listing Terms Cash, Conventional, FHA, USDA Loan, VA Loan
Special Listing Condition None
Read Less Info
Want to know what your home might be worth? Contact us for a FREE valuation!

Our team is ready to help you sell your home for the highest possible price ASAP


"My job is to find and attract mastery-based agents to the office, protect the culture, and make sure everyone is happy! "
5960 Fairview Rd Ste. 400, Charlotte, NC, 28210, United States






