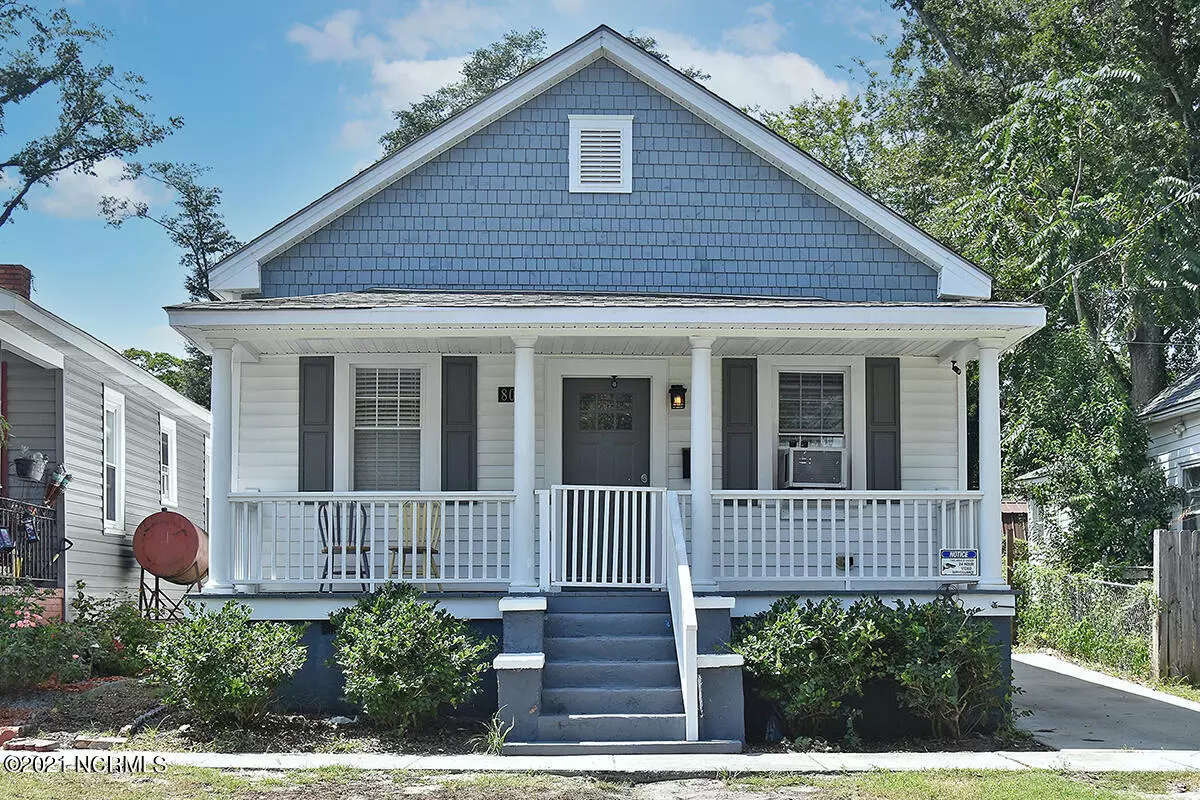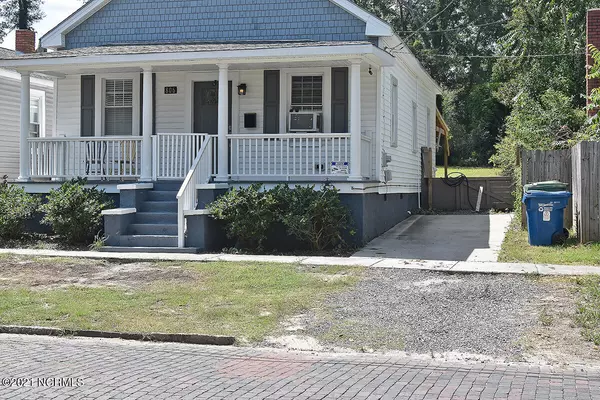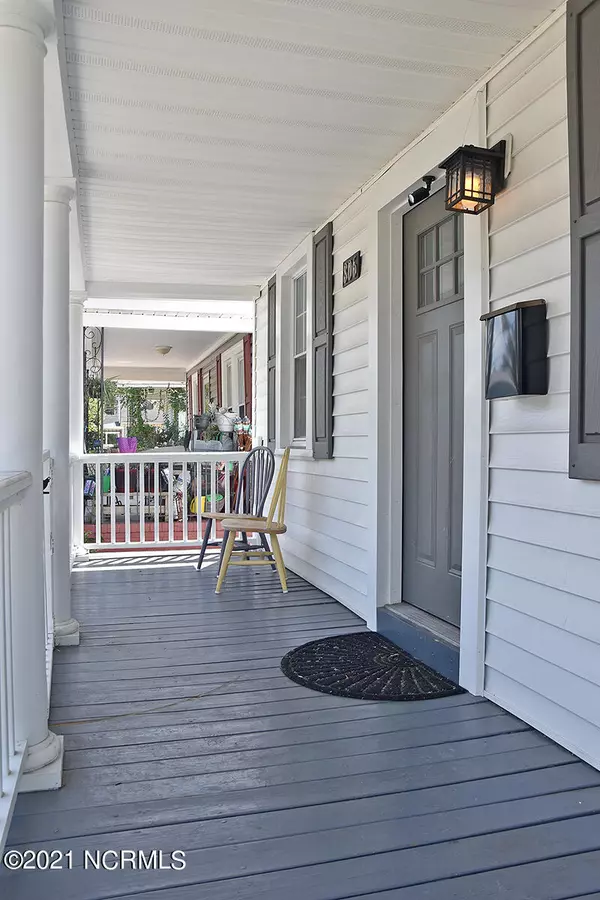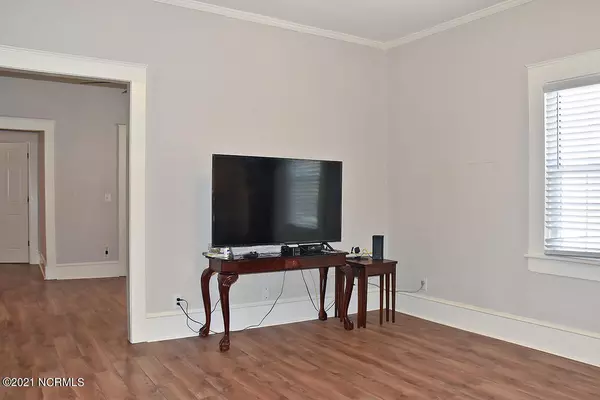$191,000
$199,000
4.0%For more information regarding the value of a property, please contact us for a free consultation.
3 Beds
1 Bath
1,009 SqFt
SOLD DATE : 01/26/2022
Key Details
Sold Price $191,000
Property Type Single Family Home
Sub Type Single Family Residence
Listing Status Sold
Purchase Type For Sale
Square Footage 1,009 sqft
Price per Sqft $189
Subdivision Not In Subdivision
MLS Listing ID 100289248
Sold Date 01/26/22
Style Wood Frame
Bedrooms 3
Full Baths 1
HOA Y/N No
Originating Board North Carolina Regional MLS
Year Built 1920
Annual Tax Amount $1,414
Lot Size 5,445 Sqft
Acres 0.13
Lot Dimensions 165 x 33
Property Description
This beautifully renovated 3 bedroom, 1 bath house is ready for a new owner. Take advantage of the valuable off street parking available. Note the historic cobblestone streets and sidewalks as you relax on the rocking chair front porch. As you enter the home, take in all the new LVP flooring, updated paint color, and fresh white trim and crown molding throughout. The home offers plenty of living space with generous sized bedrooms. The formal dining room area provides a nice area for a meal prepared in the beautiful updated kitchen. How nice to have gleaming granite counters and newer appliances. Step out back and enjoy the covered back area and fenced yard. Newer central air does work, the seller is just utilizing window units at this time. The home could offer gas heat if the buyer installed gas lines. Otherwise a window unit is currently being used for heat. The stack washer/dryer does convey. The seller is also offering a Choice Ultimate Home Warranty. This home is super convenient to beautiful historic downtown Wilmington with shopping, dining and the Cape Fear Riverwalk. Don't wait on this one!
Location
State NC
County New Hanover
Community Not In Subdivision
Zoning R-3
Direction Between Wooster and Dawson. If coming from Wooster the home the is on the right. If Dawson, then the left.
Location Details Mainland
Rooms
Basement Crawl Space
Primary Bedroom Level Primary Living Area
Interior
Interior Features Master Downstairs, Ceiling Fan(s)
Heating Wall Furnace, Other-See Remarks
Cooling Wall/Window Unit(s)
Flooring LVT/LVP, Tile
Fireplaces Type None
Fireplace No
Window Features Blinds
Appliance Washer, Vent Hood, Stove/Oven - Electric, Refrigerator, Dryer, Dishwasher
Laundry In Kitchen
Exterior
Exterior Feature None
Garage On Site
Utilities Available Natural Gas Available
Roof Type Shingle
Porch Covered, Porch
Building
Story 1
Entry Level One
Sewer Municipal Sewer
Water Municipal Water
Structure Type None
New Construction No
Others
Tax ID R05409-026-024-000
Acceptable Financing Cash, Conventional, FHA, VA Loan
Listing Terms Cash, Conventional, FHA, VA Loan
Special Listing Condition None
Read Less Info
Want to know what your home might be worth? Contact us for a FREE valuation!

Our team is ready to help you sell your home for the highest possible price ASAP


"My job is to find and attract mastery-based agents to the office, protect the culture, and make sure everyone is happy! "
5960 Fairview Rd Ste. 400, Charlotte, NC, 28210, United States






