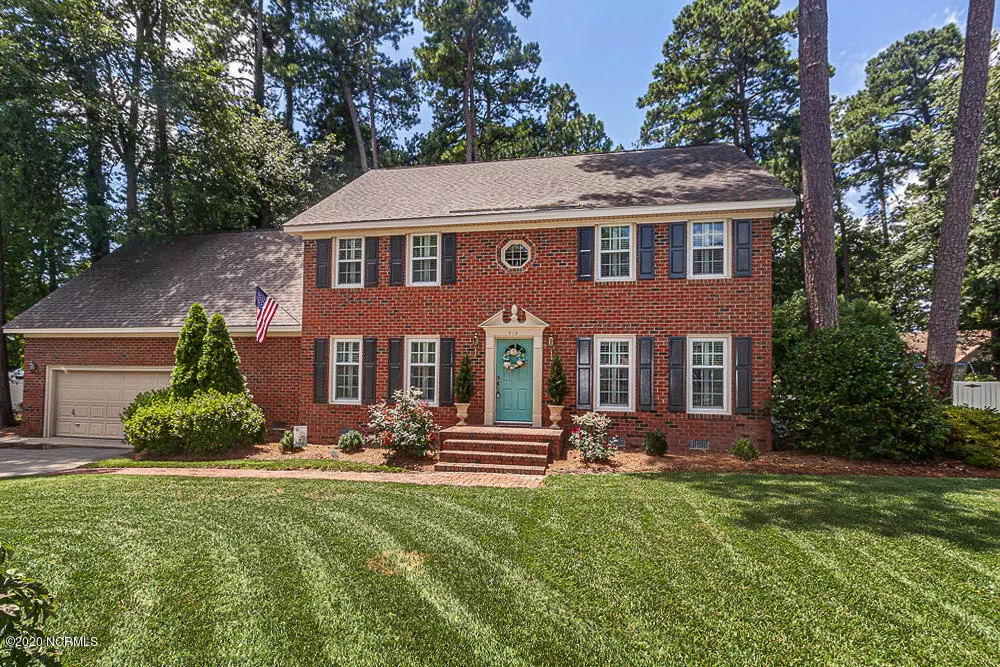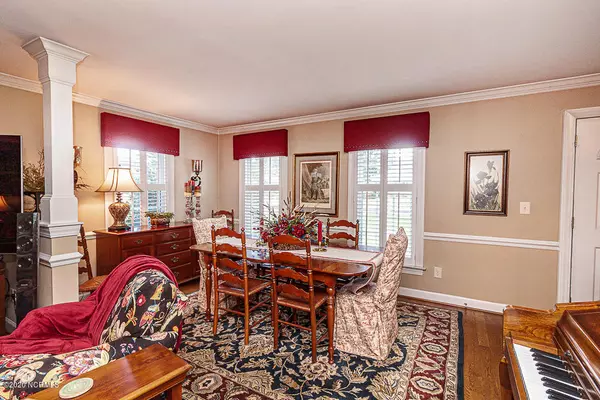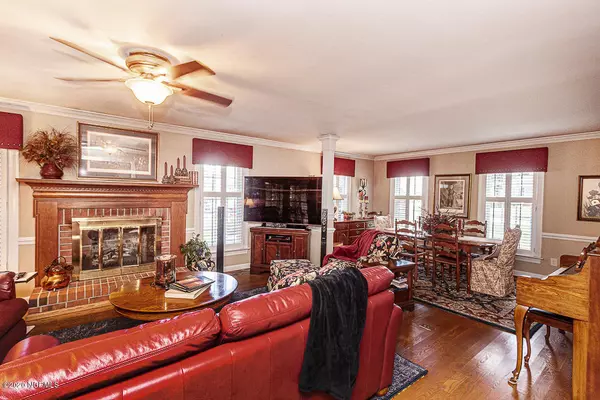$242,900
$242,900
For more information regarding the value of a property, please contact us for a free consultation.
4 Beds
3 Baths
2,824 SqFt
SOLD DATE : 09/17/2020
Key Details
Sold Price $242,900
Property Type Single Family Home
Sub Type Single Family Residence
Listing Status Sold
Purchase Type For Sale
Square Footage 2,824 sqft
Price per Sqft $86
Subdivision Woodfield
MLS Listing ID 100228079
Sold Date 09/17/20
Bedrooms 4
Full Baths 2
Half Baths 1
HOA Y/N No
Originating Board North Carolina Regional MLS
Year Built 1990
Annual Tax Amount $2,489
Lot Size 0.360 Acres
Acres 0.36
Lot Dimensions 100 X 154
Property Sub-Type Single Family Residence
Property Description
Beautiful Traditional BRICK home with double attached GARAGE and Screened REAR PORCH. Lovely landscaped yard and FENCED rear yard. Vinyl replacement windows. Gas Pak down 7 yrs. Heat Pump up 2017. Large den with HARDWOOD flooring and Fireplace. Dining area. Eat in UPDATED KITCHEN with CORIAN counter tops and stainless appliances. Convenient built in CHINA CABINET. Large Owner's retreat up with TILED master bath and shower. Two closets. BONUS ROOM with back stairwell.
Location
State NC
County Nash
Community Woodfield
Zoning R10
Direction From Oak Level Road, turn South onto Woodfield Drive. Home will be on the right.
Location Details Mainland
Rooms
Basement Crawl Space, None
Primary Bedroom Level Non Primary Living Area
Interior
Interior Features Mud Room, Solid Surface, 9Ft+ Ceilings, Ceiling Fan(s), Walk-in Shower, Eat-in Kitchen, Walk-In Closet(s)
Heating Electric, Heat Pump, Natural Gas
Cooling Central Air, Zoned
Flooring Carpet, Tile, Wood
Fireplaces Type Gas Log
Fireplace Yes
Window Features Blinds
Appliance Stove/Oven - Electric, Microwave - Built-In, Disposal, Dishwasher
Laundry Hookup - Dryer, Washer Hookup, Inside
Exterior
Exterior Feature None
Parking Features On Site, Paved
Garage Spaces 2.0
Utilities Available Municipal Sewer Available
Waterfront Description None
Roof Type Architectural Shingle
Accessibility None
Porch Screened
Building
Lot Description Cul-de-Sac Lot
Story 2
Entry Level Two
Sewer Municipal Sewer
Structure Type None
New Construction No
Others
Tax ID 381009254823
Acceptable Financing Cash, Conventional, FHA, USDA Loan
Listing Terms Cash, Conventional, FHA, USDA Loan
Special Listing Condition None
Read Less Info
Want to know what your home might be worth? Contact us for a FREE valuation!

Our team is ready to help you sell your home for the highest possible price ASAP

"My job is to find and attract mastery-based agents to the office, protect the culture, and make sure everyone is happy! "
5960 Fairview Rd Ste. 400, Charlotte, NC, 28210, United States






