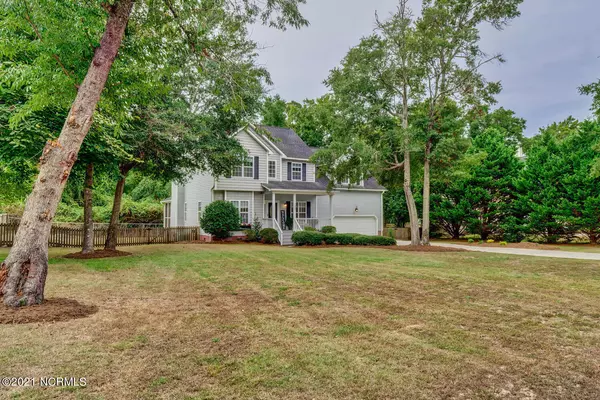$331,500
$319,900
3.6%For more information regarding the value of a property, please contact us for a free consultation.
3 Beds
3 Baths
2,410 SqFt
SOLD DATE : 11/04/2021
Key Details
Sold Price $331,500
Property Type Single Family Home
Sub Type Single Family Residence
Listing Status Sold
Purchase Type For Sale
Square Footage 2,410 sqft
Price per Sqft $137
Subdivision Chadwick Shores
MLS Listing ID 100288151
Sold Date 11/04/21
Style Wood Frame
Bedrooms 3
Full Baths 2
Half Baths 1
HOA Fees $385
HOA Y/N Yes
Originating Board North Carolina Regional MLS
Year Built 2004
Annual Tax Amount $1,626
Lot Size 0.380 Acres
Acres 0.38
Lot Dimensions 115x145x115x143
Property Description
Beautiful home in the desirable waterfront community of Chadwick Shores. Great curb appeal with the house sitting back off the road with mature landscaping and a lovely covered front porch that welcomes you.
Spacious floorplan with three bedrooms, an office and a huge bonus room with a closet.
This home has been freshly painted inside, decks are freshly stained, new door hardware, new storm door, new ceiling fans in bedrooms and more. Solid hardwood flooring in the main living areas and office. Kitchen and bathrooms are tile. The living room has a real wood burning fireplace.
If you enjoy the outdoors, you'll love the large screened rear porch and a deck for all your outdoor entertaining. Fenced back yard. Chadwick Shores is a gated waterfront community that offers a community pier and picnic area and a playground. It is conveniently located within 6 miles of Topsail Island beaches and the back gate of Camp Lejuene. Approximately 7.5 miles to MARSOC at Stone Bay.
Location
State NC
County Onslow
Community Chadwick Shores
Zoning R-15
Direction Hwy 210 towards Topsail Island. Left on Old Folkstone Road. Right on Chadwick Acres Road. Left into Chadwick Shores. Bear right as you enter, on Chadwick Shores Drive.
Interior
Interior Features 9Ft+ Ceilings, Blinds/Shades, Ceiling Fan(s), Smoke Detectors, Solid Surface, Walk-in Shower, Walk-In Closet
Heating Heat Pump
Cooling Central
Flooring Carpet, Tile
Appliance Dishwasher, Disposal, Ice Maker, Microwave - Built-In, Refrigerator, Stove/Oven - Electric
Exterior
Garage On Site, Paved
Garage Spaces 2.0
Utilities Available Community Water, Septic On Site
Waterfront No
Waterfront Description Water Access Comm, Waterfront Comm
Roof Type Architectural Shingle
Porch Covered, Deck, Open, Porch, Screened
Garage Yes
Building
Story 2
New Construction No
Schools
Elementary Schools Dixon
Middle Schools Dixon
High Schools Dixon
Others
Tax ID 773b-115
Acceptable Financing USDA Loan, VA Loan, Cash, Conventional, FHA
Listing Terms USDA Loan, VA Loan, Cash, Conventional, FHA
Read Less Info
Want to know what your home might be worth? Contact us for a FREE valuation!

Our team is ready to help you sell your home for the highest possible price ASAP


"My job is to find and attract mastery-based agents to the office, protect the culture, and make sure everyone is happy! "
5960 Fairview Rd Ste. 400, Charlotte, NC, 28210, United States






