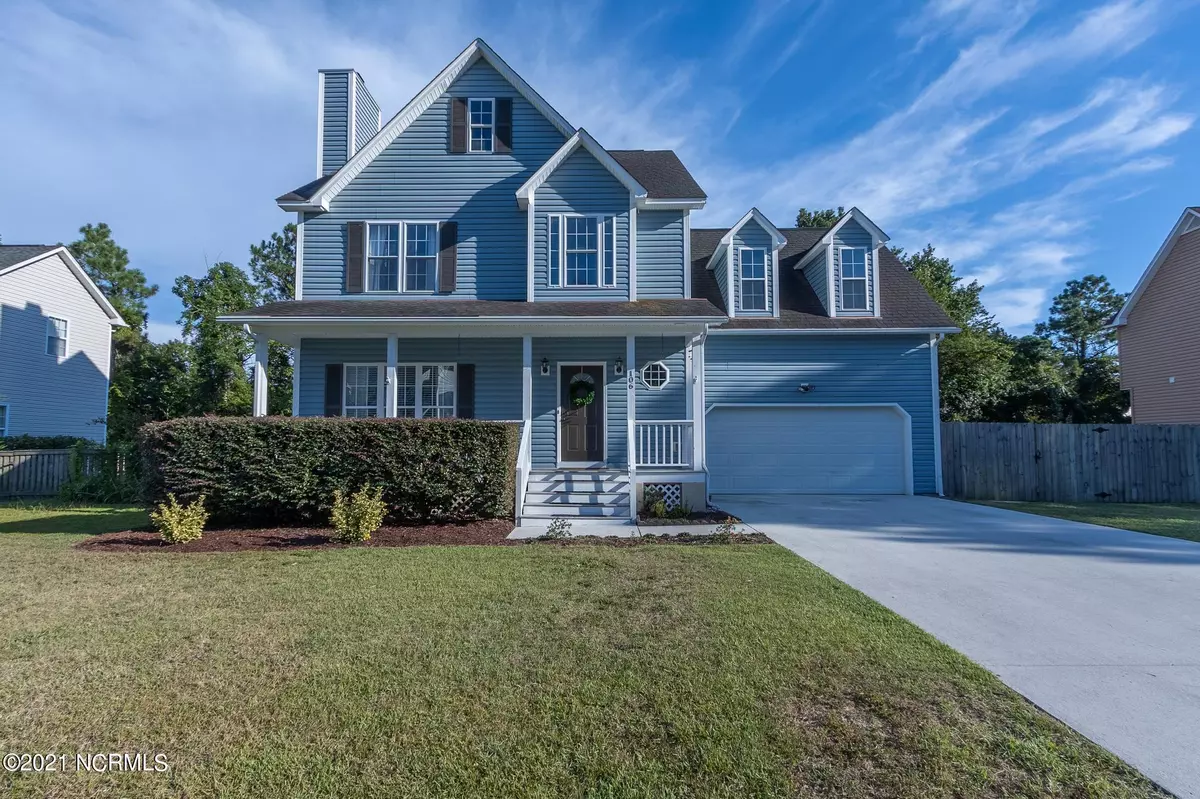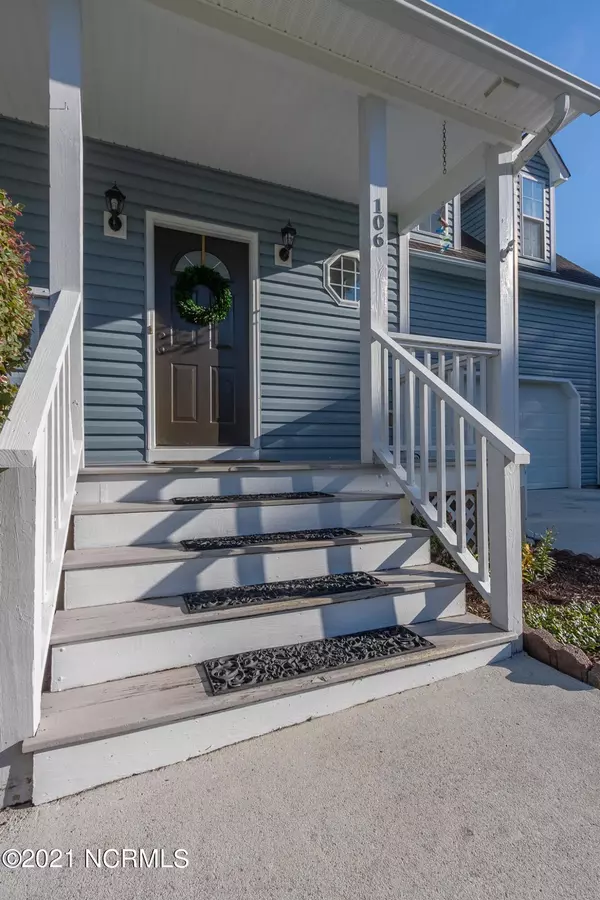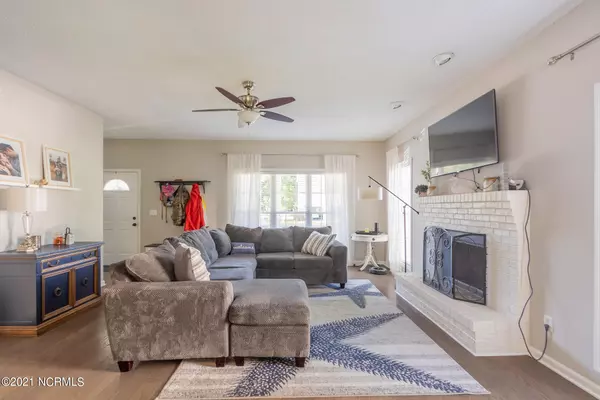$305,000
$284,900
7.1%For more information regarding the value of a property, please contact us for a free consultation.
3 Beds
3 Baths
2,123 SqFt
SOLD DATE : 10/26/2021
Key Details
Sold Price $305,000
Property Type Single Family Home
Sub Type Single Family Residence
Listing Status Sold
Purchase Type For Sale
Square Footage 2,123 sqft
Price per Sqft $143
Subdivision Escoba Bay
MLS Listing ID 100291994
Sold Date 10/26/21
Style Wood Frame
Bedrooms 3
Full Baths 2
Half Baths 1
HOA Fees $550
HOA Y/N Yes
Originating Board North Carolina Regional MLS
Year Built 2002
Annual Tax Amount $1,441
Lot Size 0.320 Acres
Acres 0.32
Lot Dimensions 85X157X85X163
Property Description
This beautiful home is one of a kind! Located on a Cut-de-sac street in the Escoba Bay Community. This home features 3 bedrooms, 2.5 baths, and a generous bonus room. The first floor features a wood burning fireplace, uniform paint and flooring, and stainless steel appliances. Upstairs you will find 3 beds, 2 baths, bonus room, and a hall closet with a washer and dryer. The master bedroom features a tray ceiling. The master bathroom has a tiled garden tub, shower, and is the entrance to the walk-in-closet. The back yard has a newly stained deck and is fenced in. The community offers several amenities to include a pool, boat ramp, boat/rv storage, clubhouse, playground, and horse stables. The home is conveniently located between Wilmington and Jacksonville and minutes to Camp Lejeune, Courthouse Bay, and Stone Bay. This home is also minutes to the beach! Schedule your showing before it's gone.
Location
State NC
County Onslow
Community Escoba Bay
Zoning R-5
Direction From Jacksonville head 17 South, Left on 210, Left on 172, Right on Sneads Ferry Road, Right Right on Clayhiol Road, Left on Secretariat Drive, Right on Celtic Ash, Left on Derby Downs, Left on Little Current, House on right.
Rooms
Basement Crawl Space
Primary Bedroom Level Non Primary Living Area
Interior
Interior Features Tray Ceiling(s), Pantry, Walk-In Closet(s)
Heating Heat Pump
Cooling Central Air
Laundry Hookup - Dryer, In Hall, Washer Hookup
Exterior
Exterior Feature None
Garage Paved
Garage Spaces 2.0
Waterfront No
Roof Type Composition
Porch Deck, Porch
Building
Story 2
Sewer Municipal Sewer
Water Municipal Water
Structure Type None
New Construction No
Others
Tax ID 773e-228
Acceptable Financing Cash, Conventional, FHA, VA Loan
Listing Terms Cash, Conventional, FHA, VA Loan
Special Listing Condition None
Read Less Info
Want to know what your home might be worth? Contact us for a FREE valuation!

Our team is ready to help you sell your home for the highest possible price ASAP


"My job is to find and attract mastery-based agents to the office, protect the culture, and make sure everyone is happy! "
5960 Fairview Rd Ste. 400, Charlotte, NC, 28210, United States






