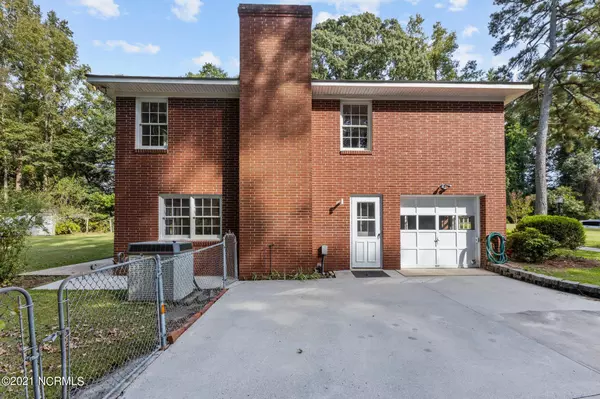$230,000
$224,900
2.3%For more information regarding the value of a property, please contact us for a free consultation.
3 Beds
3 Baths
2,015 SqFt
SOLD DATE : 11/09/2021
Key Details
Sold Price $230,000
Property Type Single Family Home
Sub Type Single Family Residence
Listing Status Sold
Purchase Type For Sale
Square Footage 2,015 sqft
Price per Sqft $114
Subdivision Forest Acres
MLS Listing ID 100291425
Sold Date 11/09/21
Style Wood Frame
Bedrooms 3
Full Baths 2
Half Baths 1
HOA Y/N No
Originating Board North Carolina Regional MLS
Year Built 1962
Lot Size 0.580 Acres
Acres 0.58
Lot Dimensions 100x192x99x102x156
Property Description
Beautifully remodeled brick, split-level home in Forest Acres. Upon entering the home, the natural slate foyer leads you to a large living room featuring a beautiful picture window inviting lots of natural light which enhance the gorgeous refinished hardwood floors and fresh paint throughout. The kitchen offers new hardwood floors, brand new stainless appliances and beautiful quartz countertops. 3 bedrooms and 2 full baths are located upstairs. Downstairs you'll find a cozy living room with a fireplace, and a 469 sq. ft. finished garage (not included in advertised square footage) with a 1/2 bath complete new vinyl flooring perfect for a home gym or crafting space. The fully fenced, large, private back yard with many mature trees has a wired, 2 room workshop, detached carport and storage barn perfect for storing all of your tools and lawn equipment. Recent renovation includes updated electrical. This home is a MUST SEE!
Location
State NC
County Pitt
Community Forest Acres
Zoning Residential
Direction Take Highway 11 toward Grifton. Take exit to the left onto N. Highland. Right on McCotter Dr., right on Harvey Circle. Home is on the right.
Location Details Mainland
Rooms
Other Rooms Barn(s), Workshop
Basement Crawl Space
Primary Bedroom Level Non Primary Living Area
Interior
Interior Features Foyer
Heating Gas Pack, Forced Air
Cooling Central Air
Flooring Carpet, Slate, Tile, Vinyl, Wood
Appliance Washer, Vent Hood, Stove/Oven - Electric, Refrigerator, Dryer, Dishwasher
Laundry Inside
Exterior
Parking Features Off Street, Paved
Carport Spaces 1
Utilities Available Community Water
Roof Type Composition
Porch Patio, Porch
Building
Story 2
Entry Level Two
Foundation Slab
Sewer Community Sewer
New Construction No
Others
Tax ID 14316
Acceptable Financing Cash, Conventional, FHA, USDA Loan, VA Loan
Listing Terms Cash, Conventional, FHA, USDA Loan, VA Loan
Special Listing Condition None
Read Less Info
Want to know what your home might be worth? Contact us for a FREE valuation!

Our team is ready to help you sell your home for the highest possible price ASAP

"My job is to find and attract mastery-based agents to the office, protect the culture, and make sure everyone is happy! "
5960 Fairview Rd Ste. 400, Charlotte, NC, 28210, United States






