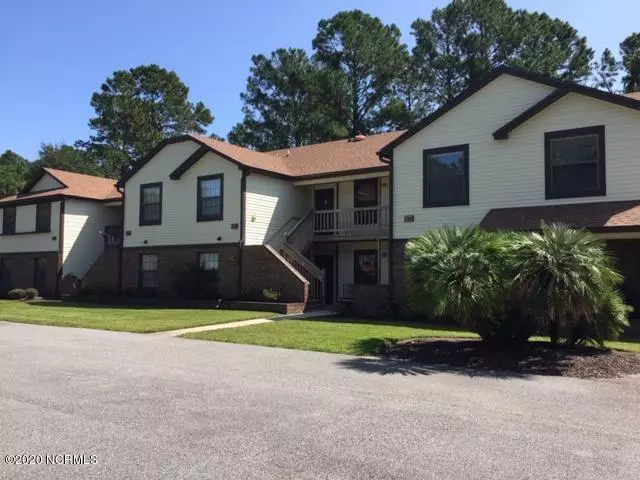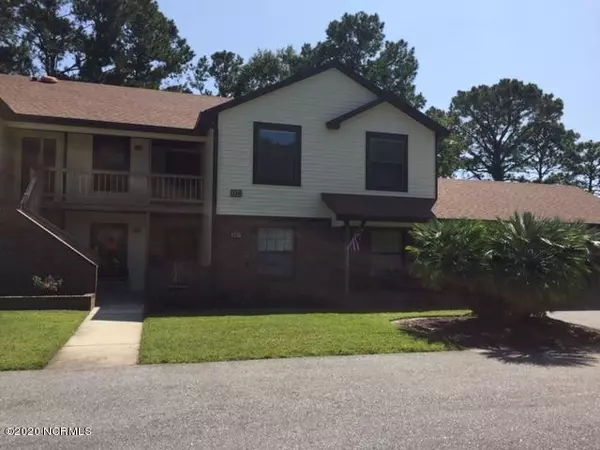$129,900
$129,900
For more information regarding the value of a property, please contact us for a free consultation.
2 Beds
2 Baths
1,208 SqFt
SOLD DATE : 11/16/2020
Key Details
Sold Price $129,900
Property Type Condo
Sub Type Condominium
Listing Status Sold
Purchase Type For Sale
Square Footage 1,208 sqft
Price per Sqft $107
Subdivision Brierwood Estates
MLS Listing ID 100237834
Sold Date 11/16/20
Style Wood Frame
Bedrooms 2
Full Baths 2
HOA Fees $2,748
HOA Y/N Yes
Originating Board North Carolina Regional MLS
Year Built 1987
Annual Tax Amount $1,112
Lot Dimensions Condo
Property Description
DESIRABLE Ground Floor, CORNER unit, with backyard PRIVACY! RARE find in condo and priced extremely well! 2BR, 2BA approx 1208 Heated SF with additional 8 x 10 under roof and glassed - in, 3 Season room.
Upgraded MBA shower and new glass & vinyl windows on back of unit.
Located in City Limits, .
Close to shopping, Medical Facilities, and Beaches (Ocean Isle or Holden Beach). Equidistant to Wilmington, NC, or Myrtle Beach, SC.
City paved road, police, fire, and EMS services. Public water and sewer.
Optional, Pool Assoc membership at reasonable fees!!!
Most Owners are resident/occupants..
This is NOT a snowbird rental potential investment.
All exterior building repair is covered by Condo Assoc., plus maintenance on outdoor parking, and landscaping maintenance and quarterly pest control both exterior and interior.
Location
State NC
County Brunswick
Community Brierwood Estates
Zoning SH R 15
Direction Village Rd (Rt 179) in Shallotte to Brierwood Estate Entrance. Stay straight on Brierwood Rd. and bear left on Country Club Villa Rd. The fourth Bldg on Right is unit 2. #207 grd. floor.
Location Details Mainland
Rooms
Basement None
Primary Bedroom Level Primary Living Area
Interior
Interior Features Master Downstairs, Eat-in Kitchen
Heating Heat Pump
Cooling Central Air
Flooring Carpet
Fireplaces Type None
Fireplace No
Window Features Thermal Windows
Appliance Washer, Stove/Oven - Electric, Refrigerator, Microwave - Built-In, Ice Maker, Dryer, Disposal, Dishwasher
Laundry Inside
Exterior
Parking Features On Site, Paved, Shared Driveway
Pool In Ground, See Remarks
Roof Type Architectural Shingle
Porch Covered, Enclosed
Building
Lot Description Open Lot
Story 1
Entry Level Ground,One
Foundation Slab
Sewer Municipal Sewer
Water Municipal Water
New Construction No
Others
Tax ID 2141a00130
Acceptable Financing Cash, Conventional
Listing Terms Cash, Conventional
Special Listing Condition None
Read Less Info
Want to know what your home might be worth? Contact us for a FREE valuation!

Our team is ready to help you sell your home for the highest possible price ASAP


"My job is to find and attract mastery-based agents to the office, protect the culture, and make sure everyone is happy! "
5960 Fairview Rd Ste. 400, Charlotte, NC, 28210, United States






