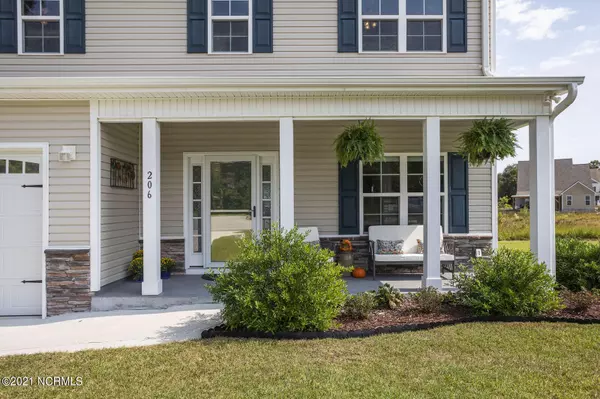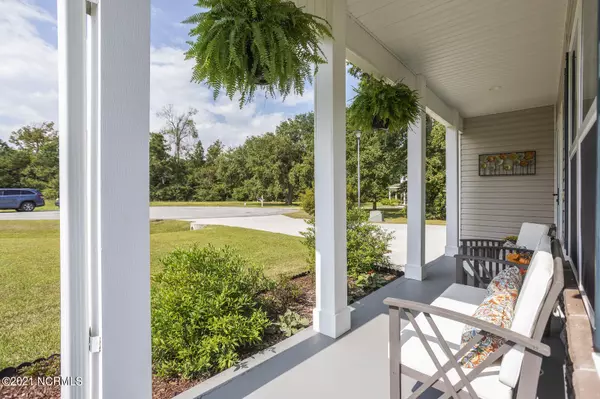$435,000
$429,900
1.2%For more information regarding the value of a property, please contact us for a free consultation.
4 Beds
3 Baths
2,800 SqFt
SOLD DATE : 11/10/2021
Key Details
Sold Price $435,000
Property Type Single Family Home
Sub Type Single Family Residence
Listing Status Sold
Purchase Type For Sale
Square Footage 2,800 sqft
Price per Sqft $155
Subdivision Kings Harbor
MLS Listing ID 100293196
Sold Date 11/10/21
Style Wood Frame
Bedrooms 4
Full Baths 2
Half Baths 1
HOA Fees $302
HOA Y/N Yes
Originating Board Hive MLS
Year Built 2018
Annual Tax Amount $2,091
Lot Size 2.180 Acres
Acres 2.18
Lot Dimensions IRR
Property Description
This beautiful 4 bedroom, 2.5 bath home complete with 61.95' of waterfrontage and water views of Spicer Bay, sits on 2.13 acres of land which you'll find nestled in the highly sought after neighborhood of Kings Harbor. Just 10 minutes from gorgeous Topsail beaches and 15 minutes from Stone Bay and Camp Lejeune's back gate. Your new home is also close to exquisite local shopping and dining. As you pull up to the house, you'll notice the oversized driveway which offers plenty of room for 3 vehicles and even a boat or trailer. Not to mention the large two car garage! A welcoming covered front porch greets you as you walk into your home. There are plenty of upgrades which are apparent as soon as you pass through the front door. Tall wainscotting, crown molding, and the decorative trim work around the windows, just to name a few. Other items worth mentioning include; a Rinnai tankless water heater with re-circulator, Ecobee thermostats, 7'' Core-tec Pro Plus flooring throughout the down stairs and bathrooms, and the house is wired to be able to run off of a generator. Additionally, almost every doorway is 3' wide which makes for comfortable wheelchair access. The staircase was designed with enough room that a stair lift could be added if needed. There is an office/flex room that passes through to the wide-open kitchen and family room. The kitchen has granite countertops and stained cabinetry which really adds to the coastal feel of the home as well as a handy island which functions perfectly as a serving station or just a good spot to hang out and catch up with each other's days. The large family room features a cozy gas log fireplace and plenty of room for the comfiest of couches. Upstairs, you'll find four bedrooms and the home's laundry room. The master suite is large enough to house even the most robust bedroom suite. It has a spacious bathroom with dual vanities, private water closet, and a giant walk-in shower. You'll also love the size of the master closet. Each additional guest room like the rest of the home, is spacious and is sure to meet your needs!
Enjoy wonderful views of Spicer Bay and Topsail Island from you 12x14 screened in back porch or the 12x14 deck!
Come and check this home out ASAP. Call me and let me help you "Unlock the Possibilities"
Location
State NC
County Onslow
Community Kings Harbor
Zoning RA
Direction Hwy 17 to Holly Ridge, Turn on Sound Rd, then left on Holly Ridge Road, left on Hardison, right on Tumbling Brook, Left on Camelot, left on Willas Ct, 4th home on right.
Location Details Mainland
Rooms
Other Rooms Workshop
Basement None
Primary Bedroom Level Non Primary Living Area
Interior
Interior Features Foyer, 9Ft+ Ceilings, Tray Ceiling(s), Ceiling Fan(s), Pantry, Walk-in Shower, Eat-in Kitchen, Walk-In Closet(s)
Heating Heat Pump
Cooling Central Air
Flooring LVT/LVP, Carpet
Window Features Blinds
Appliance Stove/Oven - Electric, Microwave - Built-In, Dishwasher, Cooktop - Electric
Laundry Hookup - Dryer, Washer Hookup, Inside
Exterior
Exterior Feature None
Parking Features On Site, Paved
Garage Spaces 2.0
Pool None
Waterfront Description Deeded Water Access,Deeded Waterfront,ICW View,Waterfront Comm
View Water
Roof Type Shingle
Accessibility Accessible Doors, Accessible Hallway(s)
Porch Deck, Patio, Porch
Building
Lot Description Cul-de-Sac Lot
Story 2
Entry Level Two
Foundation Slab
Sewer Septic On Site
Water Municipal Water
Structure Type None
New Construction No
Others
Tax ID 749b-18
Acceptable Financing Cash, Conventional, FHA, USDA Loan, VA Loan
Listing Terms Cash, Conventional, FHA, USDA Loan, VA Loan
Special Listing Condition None
Read Less Info
Want to know what your home might be worth? Contact us for a FREE valuation!

Our team is ready to help you sell your home for the highest possible price ASAP

"My job is to find and attract mastery-based agents to the office, protect the culture, and make sure everyone is happy! "
5960 Fairview Rd Ste. 400, Charlotte, NC, 28210, United States






