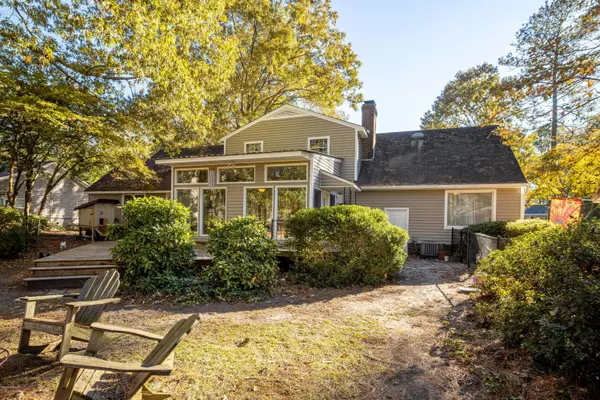$240,000
$265,000
9.4%For more information regarding the value of a property, please contact us for a free consultation.
4 Beds
4 Baths
2,990 SqFt
SOLD DATE : 04/30/2021
Key Details
Sold Price $240,000
Property Type Single Family Home
Sub Type Single Family Residence
Listing Status Sold
Purchase Type For Sale
Square Footage 2,990 sqft
Price per Sqft $80
Subdivision Country Club Estates
MLS Listing ID 100243660
Sold Date 04/30/21
Style Wood Frame
Bedrooms 4
Full Baths 4
HOA Y/N No
Originating Board North Carolina Regional MLS
Year Built 1973
Annual Tax Amount $1,402
Lot Size 0.560 Acres
Acres 0.56
Lot Dimensions irregular
Property Description
Take note: all the room you could ask for in this spacious 4 bedroom, 4 bath home in popular Country Club Estates located on the 9th Tee of Washington Yacht and Country Club. Nestled among mature oaks and pines, offering a large, shaded deck with views of the golf course. Entertain your guests in the spacious and bright sunroom or the formal dining room with beautiful parquet floors. Large master suite on the main level boasts a huge, freshly remodeled bath with double vanity, shower and soaking tub. Updated kitchen features granite counters and new SS appliances. Many system and cosmetic upgrades and updates in the last 4 years - see Feature Sheet for details. Country Club Estates is a wonderful, friendly golf course neighborhood with mature trees and lovely large lots, a stone's throw from WYCC with fine dining, tennis, pool, golf and marina! A rare find under $300K.
See floor plan under ''Photos''.
Location
State NC
County Beaufort
Community Country Club Estates
Zoning residential
Direction From Washington turn on to 3rd ST ( HWY 32) going east to River Road. Continue on River Road to Country Club Estates. Turn Left on Club Dr. then right on to Fairway Dr. Home is on the left.
Location Details Mainland
Rooms
Other Rooms Storage
Basement Crawl Space, None
Primary Bedroom Level Primary Living Area
Interior
Interior Features Master Downstairs, 9Ft+ Ceilings, Ceiling Fan(s), Pantry, Walk-in Shower, Walk-In Closet(s)
Heating Electric, Forced Air
Cooling Attic Fan, Central Air, See Remarks
Flooring Carpet, Parquet, Tile
Window Features Thermal Windows,Blinds
Appliance Refrigerator, Dishwasher, Convection Oven
Laundry Hookup - Dryer, Washer Hookup, Inside
Exterior
Parking Features None, On Site
Pool None
Roof Type Composition
Porch Deck, Patio
Building
Lot Description On Golf Course
Story 2
Entry Level Two
Sewer Septic On Site
New Construction No
Others
Tax ID 36876
Acceptable Financing Cash, Conventional, USDA Loan
Listing Terms Cash, Conventional, USDA Loan
Special Listing Condition None
Read Less Info
Want to know what your home might be worth? Contact us for a FREE valuation!

Our team is ready to help you sell your home for the highest possible price ASAP

"My job is to find and attract mastery-based agents to the office, protect the culture, and make sure everyone is happy! "
5960 Fairview Rd Ste. 400, Charlotte, NC, 28210, United States






