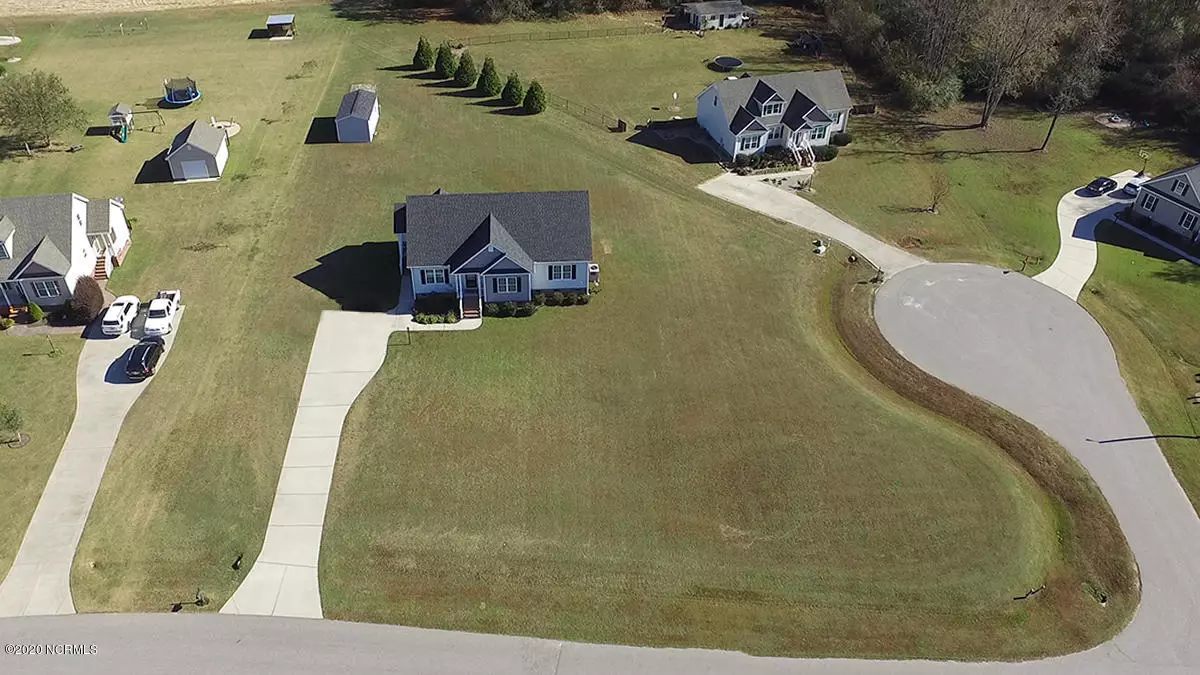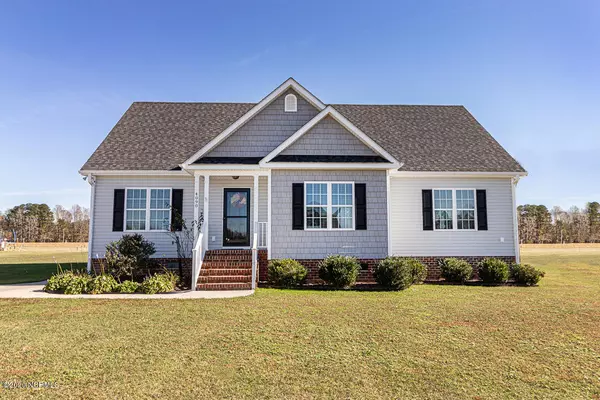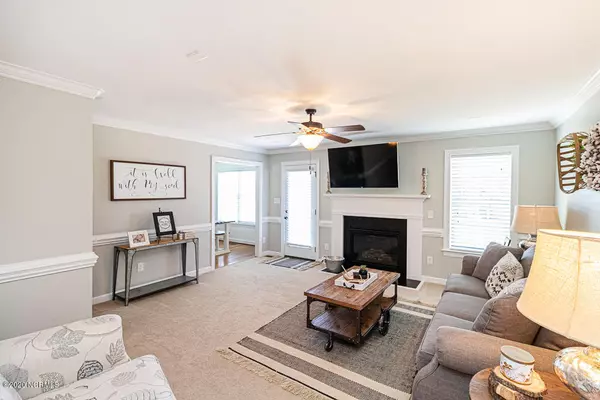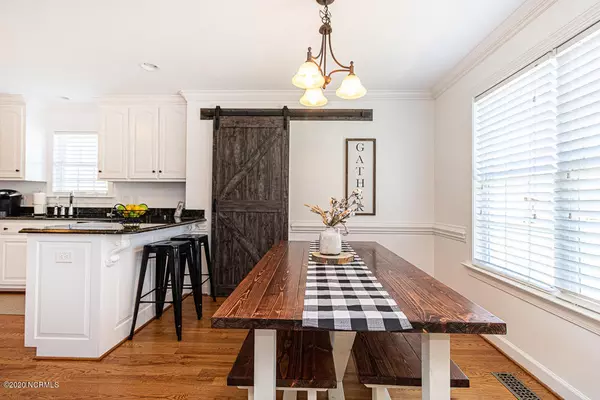$229,000
$219,900
4.1%For more information regarding the value of a property, please contact us for a free consultation.
3 Beds
2 Baths
1,640 SqFt
SOLD DATE : 12/22/2020
Key Details
Sold Price $229,000
Property Type Single Family Home
Sub Type Single Family Residence
Listing Status Sold
Purchase Type For Sale
Square Footage 1,640 sqft
Price per Sqft $139
Subdivision Baybrook Farms
MLS Listing ID 100246269
Sold Date 12/22/20
Bedrooms 3
Full Baths 2
HOA Y/N No
Originating Board North Carolina Regional MLS
Year Built 2012
Lot Size 0.930 Acres
Acres 0.93
Lot Dimensions 188x304x273x140
Property Sub-Type Single Family Residence
Property Description
WOW! IMMACULATE 3 BR 2 Bath in desirable Nashville with HUGE EXPANDABLE space up in the COUNTY!! SHOWS LIKE A DREAM!! Unique touches include BARN DOOR and SHIP LAP updated bath! Great Room with Fireplace and custom office niche! Kitchen with GRANITE, stainless appliances, BREAKFAST BAR, HARDWOOD FLOORING and a large Eat in! Spacious formal Dining Room. Amazing Master Suite with trey ceiling and walk in closet! Master Bath with his/her vanities, ceramic tile flooring and elegant tile walk in shower and garden spa soaking tub! Mudroom with side entry. Patio for grilling overlooking lovely rear yard! Storage shed and FUTURE UPSTAIRS SPACE for growing family! NO CITY TAXES! USDA 100% financing available. Just a short commute to Raleigh and convenient to everything in desirable Baybrook Farms!! BETTER HURRY!
Location
State NC
County Nash
Community Baybrook Farms
Zoning R40
Direction Take Oak Level Road and turn right on Barnes Hill Church Road. Turn left on Baybrook Road. Turn left on Ashbrook, house is on the left.
Location Details Mainland
Rooms
Other Rooms Greenhouse, Workshop
Basement Crawl Space, None
Primary Bedroom Level Primary Living Area
Interior
Interior Features Vaulted Ceiling(s), Ceiling Fan(s), Walk-in Shower, Walk-In Closet(s)
Heating Heat Pump
Cooling Central Air
Flooring Carpet, Tile, Wood
Fireplaces Type Gas Log
Fireplace Yes
Appliance Stove/Oven - Electric, Microwave - Built-In, Dishwasher
Laundry Inside
Exterior
Parking Features Paved
Roof Type Architectural Shingle,Shingle,Composition
Porch Patio, Porch
Building
Lot Description Corner Lot
Story 1
Entry Level One
Sewer Septic On Site
Water Municipal Water
New Construction No
Others
Tax ID 3729-00-24-4726
Acceptable Financing Cash, Conventional, FHA, USDA Loan, VA Loan
Listing Terms Cash, Conventional, FHA, USDA Loan, VA Loan
Special Listing Condition None
Read Less Info
Want to know what your home might be worth? Contact us for a FREE valuation!

Our team is ready to help you sell your home for the highest possible price ASAP

"My job is to find and attract mastery-based agents to the office, protect the culture, and make sure everyone is happy! "
5960 Fairview Rd Ste. 400, Charlotte, NC, 28210, United States






