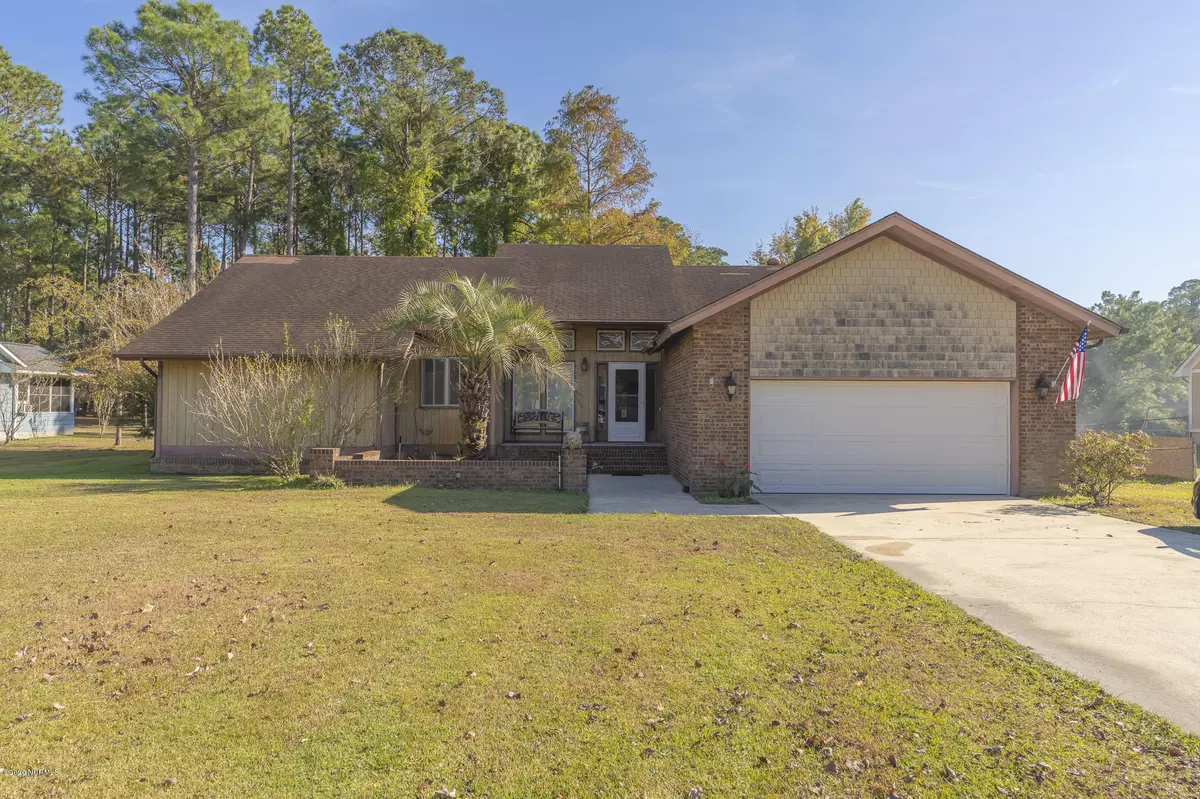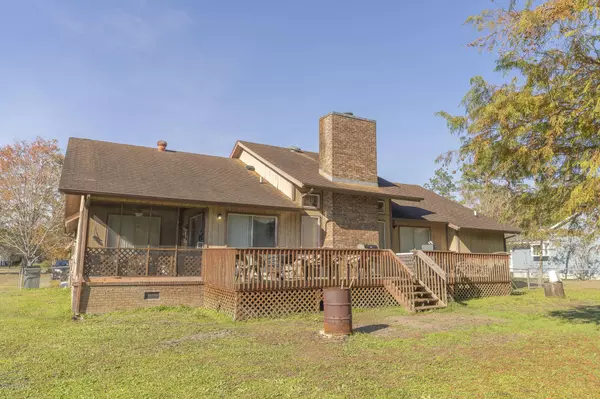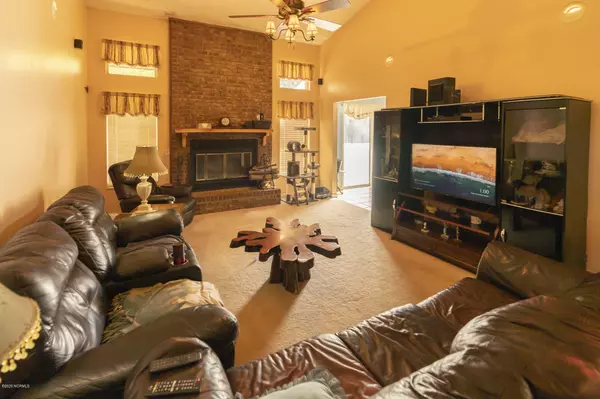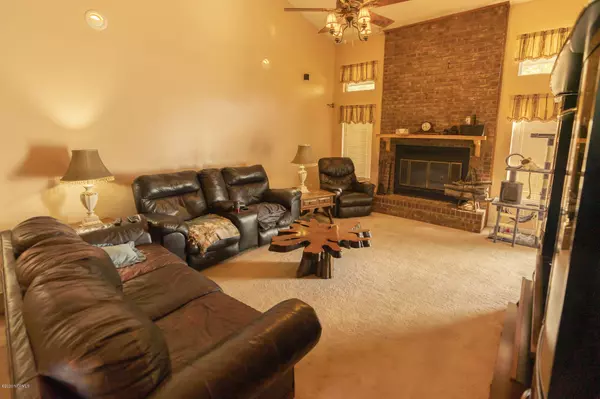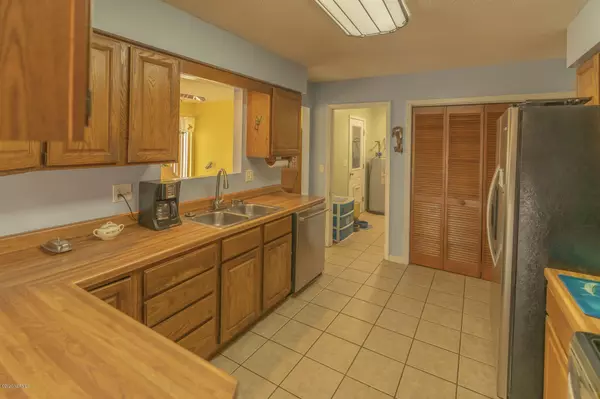$202,000
$212,000
4.7%For more information regarding the value of a property, please contact us for a free consultation.
3 Beds
3 Baths
1,964 SqFt
SOLD DATE : 02/12/2021
Key Details
Sold Price $202,000
Property Type Single Family Home
Sub Type Single Family Residence
Listing Status Sold
Purchase Type For Sale
Square Footage 1,964 sqft
Price per Sqft $102
Subdivision Brierwood Estates
MLS Listing ID 100247271
Sold Date 02/12/21
Style Wood Frame
Bedrooms 3
Full Baths 2
Half Baths 1
HOA Y/N No
Originating Board North Carolina Regional MLS
Year Built 1987
Lot Size 0.466 Acres
Acres 0.47
Lot Dimensions 101x201
Property Description
Nestled in a quiet community, this charming home is sure to meet all of your needs! Outside, you will discover parking and storage convenience with a paved driveway and 2 car attached garage, a well-maintained lawn, and attractive brick accents on the home's exterior. A covered front porch will lead you inside where you can admire vaulted ceilings and plenty of natural lighting that create a bright and open atmosphere. The living room features a floor to ceiling brick fireplace making it the perfect place to gather. A kitchen and dining room combination area makes conversation and cooking a breeze while giving you a full view of the backyard and quick access to the back deck. The kitchen is fully equipped with all stainless-steel appliances, tile flooring, low maintenance countertops and a pantry allowing for additional storage. The master bedroom features a walk-in closet and attached master bath with a dual vanity, walk-in shower, and whirlpool tub. Two additional bedrooms offer plenty of space for guests, family, or the perfect home office space. The back deck and screened in porch create a great area to comfortably enjoy the outdoors. The home is currently being updated with fresh painting, new laminate flooring to replace the carpet and new sliding glass doors. Located just a short drive from local schools and famous beaches, this home is sure to not last long!
Location
State NC
County Brunswick
Community Brierwood Estates
Zoning SH-R-15
Direction US-17 South. Turn left onto US-17 Bus S/Main St. Turn left onto Village Rd SW. Turn left onto Brierwood Rd SW. Turn left onto Country Club Dr/Country Club Villa Dr. Turn right onto Brierwood Rd SW. Turn left onto Fairway Dr. House is on the right.
Location Details Mainland
Rooms
Basement Crawl Space
Primary Bedroom Level Primary Living Area
Interior
Interior Features Foyer, Whirlpool, Master Downstairs, 9Ft+ Ceilings, Vaulted Ceiling(s), Ceiling Fan(s), Pantry, Walk-in Shower, Walk-In Closet(s)
Heating Heat Pump
Cooling Central Air
Flooring Carpet, Laminate, Tile
Appliance Stove/Oven - Electric, Refrigerator, Microwave - Built-In, Disposal, Dishwasher
Laundry Inside
Exterior
Parking Features Off Street, Paved
Garage Spaces 2.0
Roof Type Shingle
Porch Deck, Porch
Building
Story 1
Entry Level One
Sewer Municipal Sewer
Water Municipal Water
New Construction No
Others
Tax ID 2141a086
Acceptable Financing Cash, Conventional, FHA, VA Loan
Listing Terms Cash, Conventional, FHA, VA Loan
Special Listing Condition None
Read Less Info
Want to know what your home might be worth? Contact us for a FREE valuation!

Our team is ready to help you sell your home for the highest possible price ASAP


"My job is to find and attract mastery-based agents to the office, protect the culture, and make sure everyone is happy! "
5960 Fairview Rd Ste. 400, Charlotte, NC, 28210, United States

