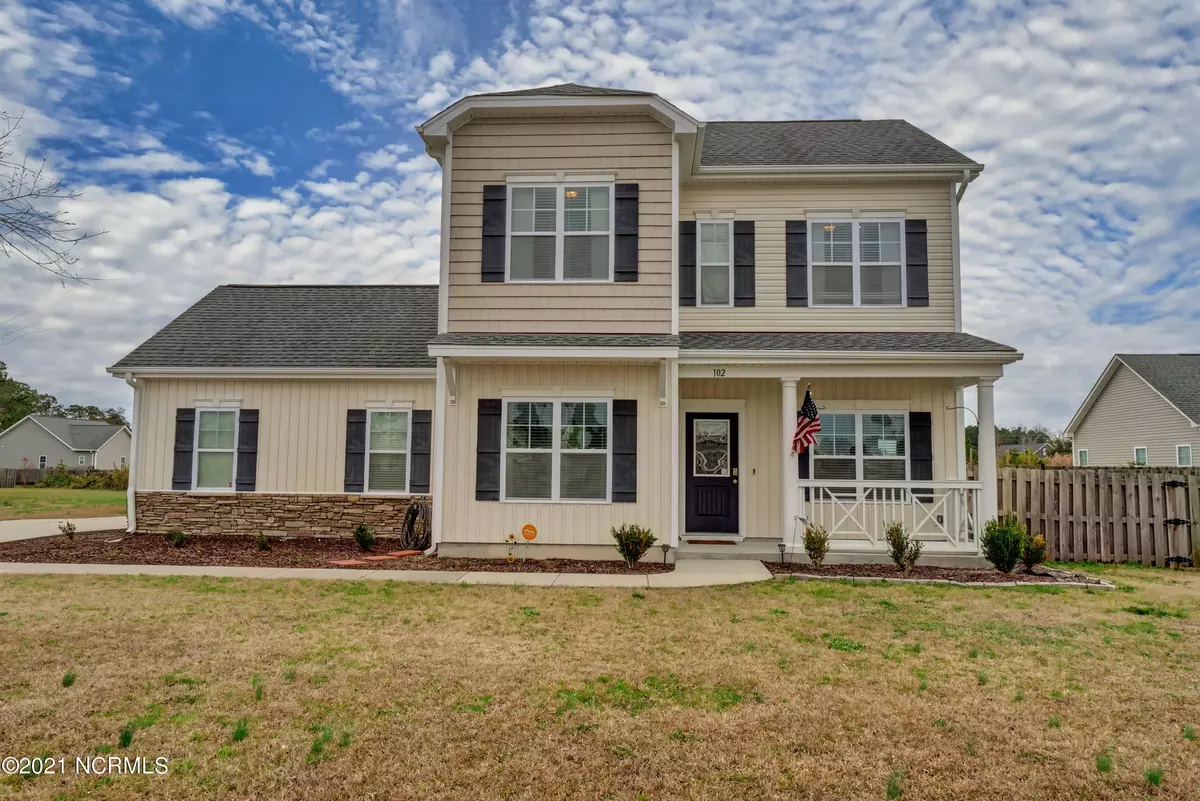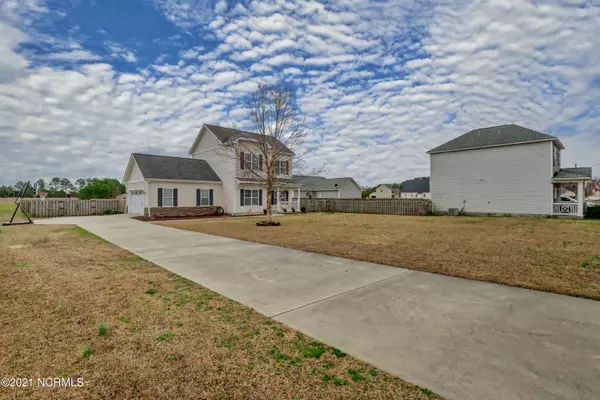$225,000
$220,000
2.3%For more information regarding the value of a property, please contact us for a free consultation.
3 Beds
3 Baths
1,386 SqFt
SOLD DATE : 02/18/2021
Key Details
Sold Price $225,000
Property Type Single Family Home
Sub Type Single Family Residence
Listing Status Sold
Purchase Type For Sale
Square Footage 1,386 sqft
Price per Sqft $162
Subdivision Kings Harbor
MLS Listing ID 100250699
Sold Date 02/18/21
Style Wood Frame
Bedrooms 3
Full Baths 2
Half Baths 1
HOA Fees $302
HOA Y/N Yes
Originating Board North Carolina Regional MLS
Year Built 2012
Lot Size 0.330 Acres
Acres 0.33
Lot Dimensions Agent to Verify
Property Description
Welcome to the highly desirable neighborhood of Kings Harbor, which is perfectly situated between Jacksonville and Wilmington. Upon entering this beautiful 3 bedroom, 2.5 bathroom home, you will notice the upgraded wood look tile throughout the downstairs, which compliments the detailed chair rail and crown moulding. The kitchen offers stainless steel appliances, timeless backsplash along with ample counter and cabinet space. The flow of the kitchen is perfect for entertaining and the formal dining area is ideal for all of your dining needs. Upstairs you will find all 3 bedrooms along with 2 full bathrooms. The laundry closet is conveniently located upstairs as well. Whether enjoying the covered front patio or your fenced in backyard, you will be able to find the perfect spot to end your day. So what are you waiting for, schedule your showing today and start 2021 off right!
Location
State NC
County Onslow
Community Kings Harbor
Zoning R-15
Direction From 17, turn onto Sound Road, which turns into Morris Landing Road. Instead of continuing on Morris Landing Road, veer left at the corner which turns into Holly Ridge Road. Take the next right onto Hardison Road until you see Kings Harbor/Wood Thrush Lane on your left. Home is the second house on the right.
Location Details Mainland
Rooms
Primary Bedroom Level Non Primary Living Area
Interior
Interior Features 9Ft+ Ceilings, Vaulted Ceiling(s), Ceiling Fan(s), Pantry, Walk-In Closet(s)
Heating Heat Pump
Cooling Central Air
Flooring Carpet, Laminate, Tile
Fireplaces Type None
Fireplace No
Window Features Blinds
Appliance See Remarks, Stove/Oven - Electric, Microwave - Built-In, Disposal, Dishwasher, Cooktop - Electric
Laundry Laundry Closet
Exterior
Exterior Feature Irrigation System
Parking Features On Site, Paved
Garage Spaces 2.0
Roof Type Shingle
Porch Covered, Patio, Porch
Building
Story 2
Entry Level Two
Foundation Slab
Sewer Septic On Site
Water Municipal Water
Structure Type Irrigation System
New Construction No
Others
Tax ID 424602995948
Acceptable Financing Cash, Conventional, FHA, USDA Loan, VA Loan
Listing Terms Cash, Conventional, FHA, USDA Loan, VA Loan
Special Listing Condition None
Read Less Info
Want to know what your home might be worth? Contact us for a FREE valuation!

Our team is ready to help you sell your home for the highest possible price ASAP

"My job is to find and attract mastery-based agents to the office, protect the culture, and make sure everyone is happy! "
5960 Fairview Rd Ste. 400, Charlotte, NC, 28210, United States






