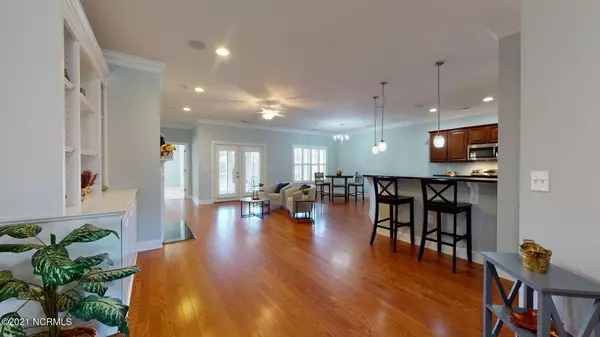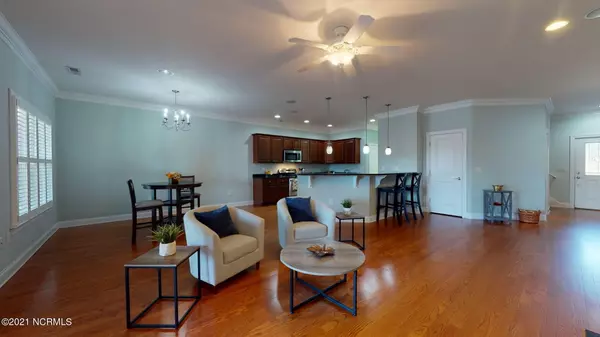$359,900
$359,900
For more information regarding the value of a property, please contact us for a free consultation.
3 Beds
4 Baths
2,303 SqFt
SOLD DATE : 12/10/2021
Key Details
Sold Price $359,900
Property Type Single Family Home
Sub Type Single Family Residence
Listing Status Sold
Purchase Type For Sale
Square Footage 2,303 sqft
Price per Sqft $156
Subdivision The Landing At Mill Creek
MLS Listing ID 100295482
Sold Date 12/10/21
Style Brick/Stone
Bedrooms 3
Full Baths 2
Half Baths 2
HOA Fees $600
HOA Y/N Yes
Originating Board North Carolina Regional MLS
Year Built 2007
Annual Tax Amount $1,549
Lot Size 9,147 Sqft
Acres 0.21
Lot Dimensions 67.94x145.61x58.86x147.16
Property Description
Check out this one and half story brick 3 bedroom 2 full and 2 half baths house located close to MARSOC & MCB Camp LeJeune Sneads Ferry gates and Court House Bay area. You're also close to the beach, shopping as well as about half way between Jacksonville & Wilmington. The open living kitchen area with a large granite bar and plenty of countertop & cabinets is waiting for you to put out a spread for your entertaining. The house has Plantation shutters thruout! You'll have a large screen porch just off the living area as well as from your master ensuite! Upstairs is a bonus room and half bath for your office, game room whatever works for you. Remember there is a fenced in back yard. Call to see if this is the house for you!
Location
State NC
County Onslow
Community The Landing At Mill Creek
Zoning R-8M
Direction Head SW on NC-210W. Right onto Pebble Shore Dr. Left onto Silver Creek Loop.
Rooms
Basement None
Interior
Interior Features 1st Floor Master, 9Ft+ Ceilings, Blinds/Shades, Ceiling Fan(s), Gas Logs, Walk-in Shower, Walk-In Closet, Whirlpool
Heating Heat Pump
Cooling Central
Flooring Carpet, Tile
Appliance Dishwasher, Dryer, Microwave - Built-In, Refrigerator, Stove/Oven - Electric, Washer, None
Exterior
Garage On Site, Paved
Garage Spaces 2.0
Utilities Available Municipal Water, Private Sewer
Waterfront No
Waterfront Description None
Roof Type Shingle
Accessibility None
Porch Screened
Garage Yes
Building
Story 2
New Construction No
Schools
Elementary Schools Coastal
Middle Schools Dixon
High Schools Dixon
Others
Tax ID 766a-64
Acceptable Financing VA Loan, Cash, Conventional, FHA
Listing Terms VA Loan, Cash, Conventional, FHA
Read Less Info
Want to know what your home might be worth? Contact us for a FREE valuation!

Our team is ready to help you sell your home for the highest possible price ASAP


"My job is to find and attract mastery-based agents to the office, protect the culture, and make sure everyone is happy! "
5960 Fairview Rd Ste. 400, Charlotte, NC, 28210, United States






