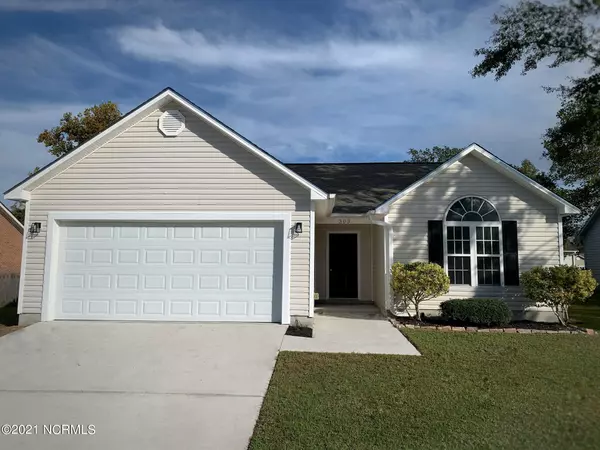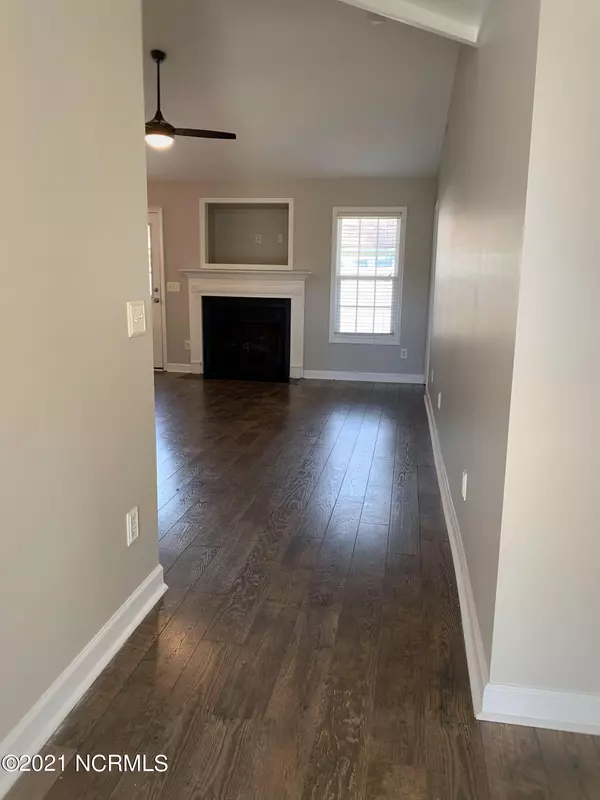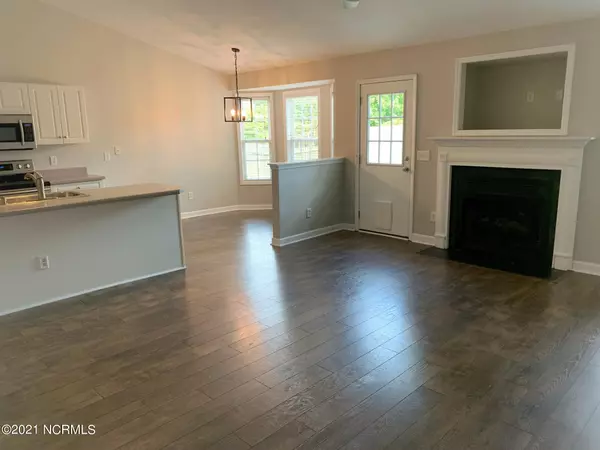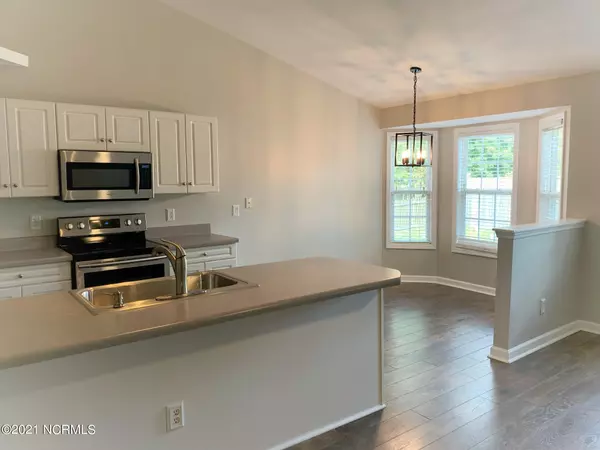$233,000
$225,000
3.6%For more information regarding the value of a property, please contact us for a free consultation.
3 Beds
2 Baths
1,540 SqFt
SOLD DATE : 12/06/2021
Key Details
Sold Price $233,000
Property Type Single Family Home
Sub Type Single Family Residence
Listing Status Sold
Purchase Type For Sale
Square Footage 1,540 sqft
Price per Sqft $151
Subdivision Escoba Bay
MLS Listing ID 100296928
Sold Date 12/06/21
Style Wood Frame
Bedrooms 3
Full Baths 2
HOA Fees $500
HOA Y/N Yes
Originating Board North Carolina Regional MLS
Year Built 2003
Annual Tax Amount $1,128
Lot Size 7,841 Sqft
Acres 0.18
Lot Dimensions 80x95x80x95
Property Description
This ranch home is located in the sought after equestrian community of Escoba Bay. We invite you to check out this 3 bedroom, 2 bath ranch style home. You will find that it has a spacious open living concept with high ceilings and a propane fireplace that will make you feel right at home. This home also features a brand new roof in 2019, fresh paint and a great fenced in yard.
Escoba Bay community is loaded with amenities. Enjoy the community pool, playground and beautiful clubhouse or avoid the traffic of the public boat docks by using the community boat ramp and dock. No need to worry about finding a place to store your boat when not in use, Escoba bay offers boat/RV storage within the community.
In addition to the amazing amenities, this home is also conveniently located between Jacksonville and Wilmington and is just minutes away from Stone Bay, Camp Lejuene and best yet the beach!
Location
State NC
County Onslow
Community Escoba Bay
Zoning R-5
Direction From US-17: Turn onto State Hwy 210 W Turn left onto NC-172 W Right onto Country Club Rd Right onto Old Folkstone Rd Left onto Clay Hill Rd Right onto Secretariat Dr Left onto Whirl Away Blvd.
Rooms
Primary Bedroom Level Primary Living Area
Interior
Interior Features Master Downstairs, Vaulted Ceiling(s), Ceiling Fan(s), Pantry, Eat-in Kitchen, Walk-In Closet(s)
Heating Electric
Cooling Central Air
Flooring Laminate, Wood
Appliance Stove/Oven - Electric, Refrigerator, Microwave - Built-In, Dishwasher
Exterior
Exterior Feature None
Garage Paved
Garage Spaces 2.0
Utilities Available Community Water
Waterfront No
Waterfront Description Boat Ramp
Roof Type Shingle
Porch None
Building
Story 1
Foundation Slab
Sewer Community Sewer
Structure Type None
New Construction No
Others
Tax ID 773e-36
Acceptable Financing Cash, Conventional, FHA, USDA Loan, VA Loan
Listing Terms Cash, Conventional, FHA, USDA Loan, VA Loan
Special Listing Condition None
Read Less Info
Want to know what your home might be worth? Contact us for a FREE valuation!

Our team is ready to help you sell your home for the highest possible price ASAP


"My job is to find and attract mastery-based agents to the office, protect the culture, and make sure everyone is happy! "
5960 Fairview Rd Ste. 400, Charlotte, NC, 28210, United States






