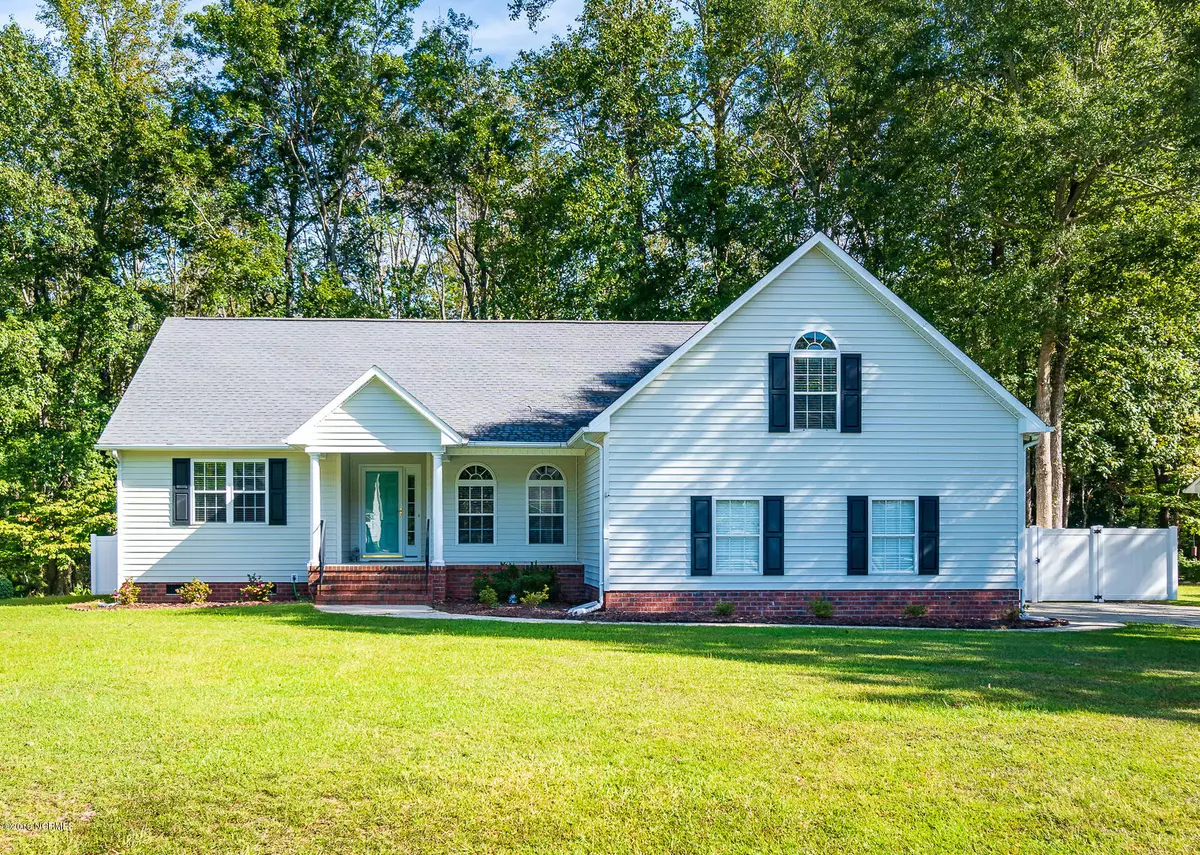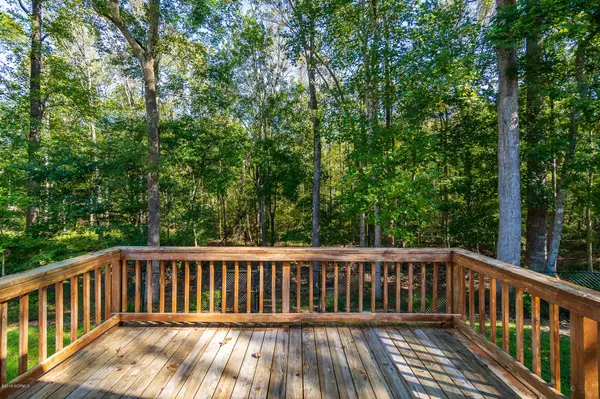$240,000
$240,000
For more information regarding the value of a property, please contact us for a free consultation.
3 Beds
3 Baths
2,241 SqFt
SOLD DATE : 11/08/2019
Key Details
Sold Price $240,000
Property Type Single Family Home
Sub Type Single Family Residence
Listing Status Sold
Purchase Type For Sale
Square Footage 2,241 sqft
Price per Sqft $107
Subdivision Deerfield
MLS Listing ID 100184175
Sold Date 11/08/19
Style Wood Frame
Bedrooms 3
Full Baths 3
HOA Y/N No
Originating Board North Carolina Regional MLS
Year Built 1999
Annual Tax Amount $1,148
Lot Size 0.610 Acres
Acres 0.61
Lot Dimensions IRR
Property Description
PRICED AT APPRAISED VALUE! Don't miss this charming 3 bedroom, 3 bathroom home priced at appraised value. Step into the spacious open living area with new LVP throughout, abundant natural light, vaulted ceilings, and cozy fireplace. Whisk up your favorite meal in the airy kitchen with white cabinets, and breakfast bar and nook perfect for casual weekday meals. Host dinner parties in the formal dining area. Retreat to the spacious first floor master suite with double vanity, walk-in shower, and huge walk-in closet. Additional two bedrooms and bonus FROG offer plenty of space to host and entertain friends and family. Enjoy your morning coffee on the spacious deck with views of the abutting woods. Private fenced-in yard backs up to the woods and is the perfect place to entertain and have backyard barbecues. Attached 2 car garage offers plenty of additional storage. New HVAC installed 2019. Located minutes away from downtown New Bern shopping and restaurants.
Location
State NC
County Craven
Community Deerfield
Zoning Residential
Direction From Dr. MLK Jr Blvd turn right onto Rocky Run Road, left onto Forest Oaks Drive, right onto Deerfield Drive, and right onto Antler Lane. Home is on your left.
Location Details Mainland
Rooms
Basement Crawl Space, None
Primary Bedroom Level Primary Living Area
Interior
Interior Features Foyer, Master Downstairs, Vaulted Ceiling(s), Ceiling Fan(s), Walk-in Shower, Walk-In Closet(s)
Heating Heat Pump
Cooling Central Air
Flooring LVT/LVP, Carpet
Appliance Stove/Oven - Electric, Microwave - Built-In
Laundry Hookup - Dryer, Washer Hookup, Inside
Exterior
Parking Features Paved
Garage Spaces 2.0
Roof Type Shingle
Porch Covered, Deck, Patio, Porch
Building
Lot Description Cul-de-Sac Lot
Story 2
Entry Level Two
Sewer Septic On Site
Water Municipal Water
New Construction No
Others
Tax ID 8-206-6-120
Acceptable Financing Cash, Conventional, FHA, USDA Loan, VA Loan
Listing Terms Cash, Conventional, FHA, USDA Loan, VA Loan
Special Listing Condition None
Read Less Info
Want to know what your home might be worth? Contact us for a FREE valuation!

Our team is ready to help you sell your home for the highest possible price ASAP


"My job is to find and attract mastery-based agents to the office, protect the culture, and make sure everyone is happy! "
5960 Fairview Rd Ste. 400, Charlotte, NC, 28210, United States






