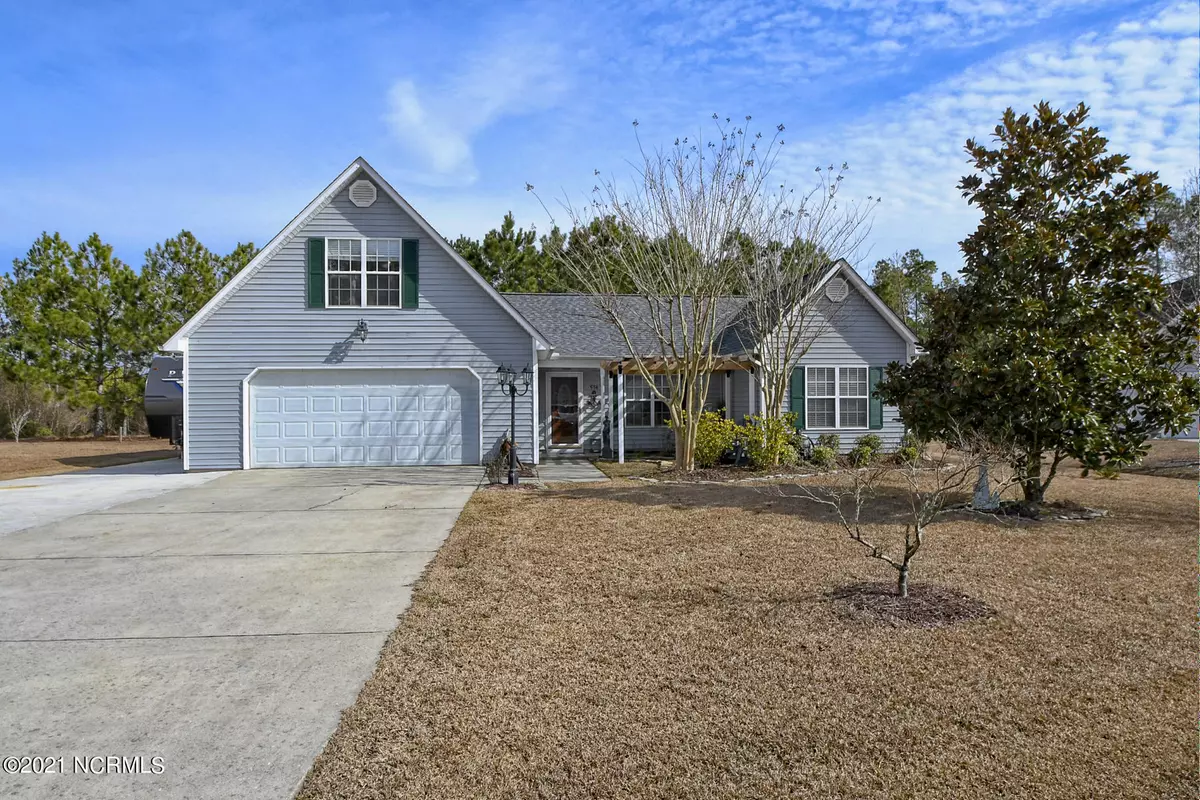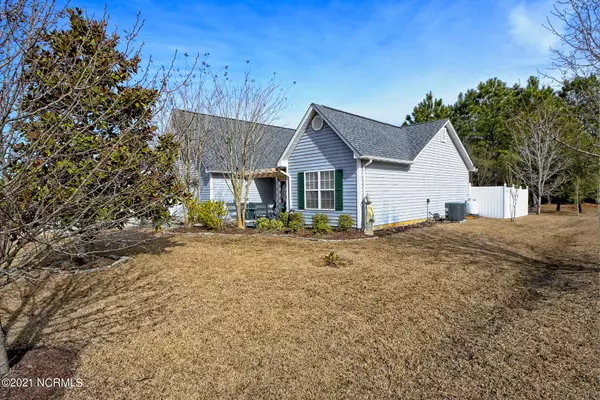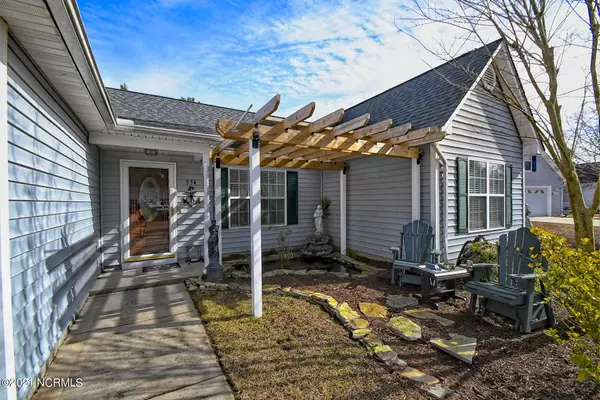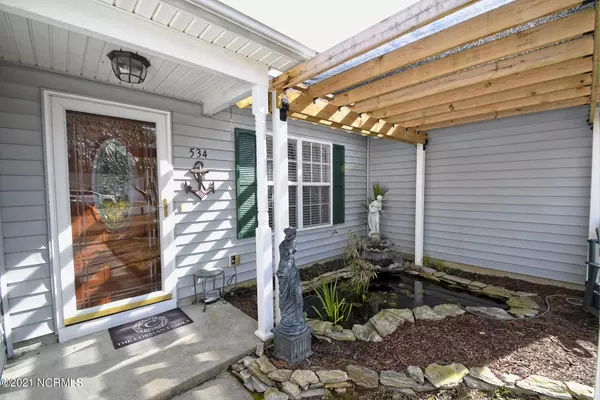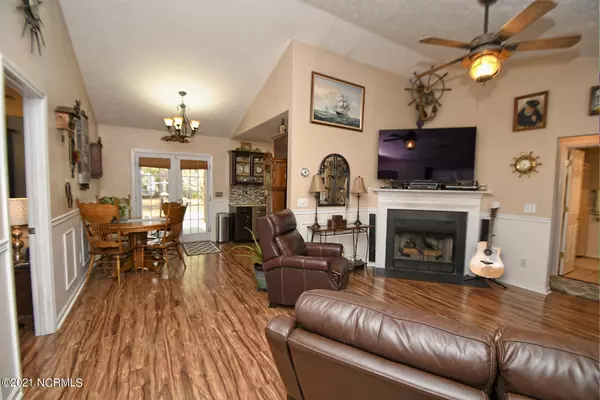$225,000
$219,900
2.3%For more information regarding the value of a property, please contact us for a free consultation.
3 Beds
3 Baths
1,613 SqFt
SOLD DATE : 03/29/2021
Key Details
Sold Price $225,000
Property Type Single Family Home
Sub Type Single Family Residence
Listing Status Sold
Purchase Type For Sale
Square Footage 1,613 sqft
Price per Sqft $139
Subdivision Green Bay Village
MLS Listing ID 100255731
Sold Date 03/29/21
Style Wood Frame
Bedrooms 3
Full Baths 2
Half Baths 1
HOA Y/N No
Originating Board North Carolina Regional MLS
Year Built 2002
Lot Size 0.292 Acres
Acres 0.29
Lot Dimensions 104X119X95X143
Property Description
Welcome home! This home features a split floor plan with 3 bedrooms and 2.5 baths. When you enter the front door, the new laminate flooring runs through the living area, kitchen, hallway and master bedroom. The living area features a gas fireplace. The kitchen is newly updated with new cabinets, stainless appliances, and tile backsplash. There is new LVP flooring in the master bath and guest bath downstairs. The large master suite comes with a walk-in closet and dual sinks in the master bath. There are ceiling fans in all bedrooms. Upstairs are two bonus rooms and half bath. New hot water heater installed in 2020 and heat pump was replaced in 2014. The garage is finished and has a window unit, and it is currently being used as a game room. Overlooking the backyard is a 12x41 foot covered deck with ceiling fans and a hot tub and an additional 12x18 section of uncovered deck. There is also a 10x16 storage building in the back. There is an extra parking pad on the side of the home that will accommodate a boat or camper. The roof was replaced in 2018. The yard features mature landscaping with a goldfish pond under the pergola by the front door. This home is conveniently located close to shopping, medical, and dining and only a short drive to area beaches.
Location
State NC
County Brunswick
Community Green Bay Village
Zoning SH-R-10
Direction From Hwy 17 follow Forest Dr to Green Bay. Turn right on Bay Village Rd then right onto Cedar Ridge Rd. The home will be on the left just before the end of the street.
Location Details Mainland
Rooms
Basement None
Primary Bedroom Level Primary Living Area
Interior
Interior Features Vaulted Ceiling(s), Ceiling Fan(s), Walk-In Closet(s)
Heating Other-See Remarks, Heat Pump
Cooling Central Air, See Remarks
Flooring Carpet, Laminate
Fireplaces Type Gas Log
Fireplace Yes
Appliance Stove/Oven - Electric, Refrigerator, Microwave - Built-In, Dishwasher
Laundry In Garage
Exterior
Exterior Feature None
Parking Features Paved
Garage Spaces 2.0
Roof Type Architectural Shingle
Porch Open, Covered, Deck, Porch
Building
Lot Description Cul-de-Sac Lot
Story 2
Entry Level One and One Half
Foundation Slab
Sewer Municipal Sewer
Water Municipal Water
Structure Type None
New Construction No
Others
Tax ID 182bb040
Acceptable Financing Cash, Conventional, FHA, VA Loan
Listing Terms Cash, Conventional, FHA, VA Loan
Special Listing Condition None
Read Less Info
Want to know what your home might be worth? Contact us for a FREE valuation!

Our team is ready to help you sell your home for the highest possible price ASAP


"My job is to find and attract mastery-based agents to the office, protect the culture, and make sure everyone is happy! "
5960 Fairview Rd Ste. 400, Charlotte, NC, 28210, United States

