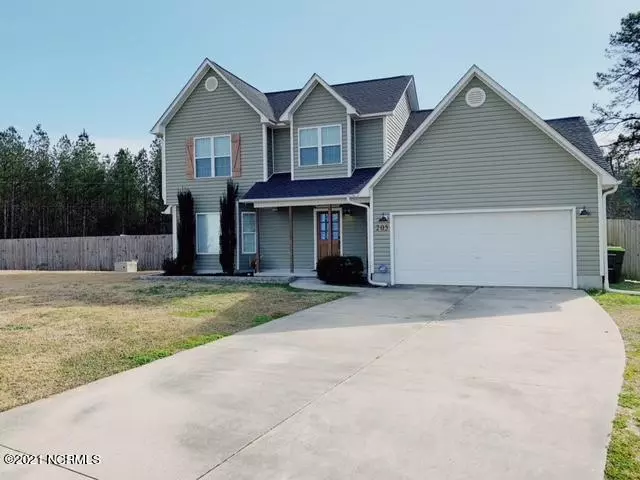$215,500
$205,550
4.8%For more information regarding the value of a property, please contact us for a free consultation.
3 Beds
3 Baths
1,652 SqFt
SOLD DATE : 03/31/2021
Key Details
Sold Price $215,500
Property Type Single Family Home
Sub Type Single Family Residence
Listing Status Sold
Purchase Type For Sale
Square Footage 1,652 sqft
Price per Sqft $130
Subdivision Emmanuel Estates
MLS Listing ID 100256591
Sold Date 03/31/21
Style Wood Frame
Bedrooms 3
Full Baths 2
Half Baths 1
HOA Y/N No
Originating Board North Carolina Regional MLS
Year Built 2009
Annual Tax Amount $1,178
Lot Size 0.530 Acres
Acres 0.53
Lot Dimensions 18x38x20x147x143x65x192
Property Description
Welcome Home! Located just 30 minutes from local beaches and MARSOC, only 15 minutes to local USMC bases, restaurants, and shopping. A cook's dream...this upgraded custom kitchen includes butcher block countertops, a subway tile backsplash, a porcelain farm sink, and stainless steel appliances. Light fixtures are upgraded beyond builder grade throughout. You'll enjoy the open floor plan to include wood laminate flooring on the 1st floor and a gas log fireplace. A separate laundry room to include cabinets is conveniently located downstairs. Upstairs you'll find a master bedroom to include a trey ceiling and a walk in closet. The master bathroom is spacious with a garden tub, block window, separate shower, linen closet, and dual vanities. Outside you'll enjoy a deck overlooking a HUGE privacy fenced backyard. Schedule your showing quick as this one won't last long!
Location
State NC
County Onslow
Community Emmanuel Estates
Zoning RA
Direction From Jacksonville take highway 53 towards Burgaw. Go past Nine Mile Rd and Emmanuel Estates will be on the right. Right Michelle Ward Ln. Left on Kayla Dawn Ct
Location Details Mainland
Rooms
Basement None
Primary Bedroom Level Non Primary Living Area
Interior
Interior Features Foyer, Tray Ceiling(s), Ceiling Fan(s), Walk-In Closet(s)
Heating Electric, Heat Pump
Cooling Central Air
Flooring Carpet, Laminate, Tile, Vinyl, Wood
Fireplaces Type Gas Log
Fireplace Yes
Window Features Thermal Windows,Blinds
Appliance Washer, Stove/Oven - Electric, Refrigerator, Microwave - Built-In, Dryer, Dishwasher
Laundry Inside
Exterior
Exterior Feature Gas Logs
Garage On Site, Paved
Garage Spaces 2.0
Pool None
Utilities Available Water Connected
Waterfront No
Waterfront Description None
Roof Type Architectural Shingle
Porch Covered, Deck, Porch
Building
Lot Description Cul-de-Sac Lot
Story 2
Entry Level Two
Foundation Slab
Sewer Septic On Site
Water Municipal Water
Structure Type Gas Logs
New Construction No
Others
Tax ID 072681
Acceptable Financing Cash, Conventional, FHA, USDA Loan, VA Loan
Listing Terms Cash, Conventional, FHA, USDA Loan, VA Loan
Special Listing Condition None
Read Less Info
Want to know what your home might be worth? Contact us for a FREE valuation!

Our team is ready to help you sell your home for the highest possible price ASAP


"My job is to find and attract mastery-based agents to the office, protect the culture, and make sure everyone is happy! "
5960 Fairview Rd Ste. 400, Charlotte, NC, 28210, United States






