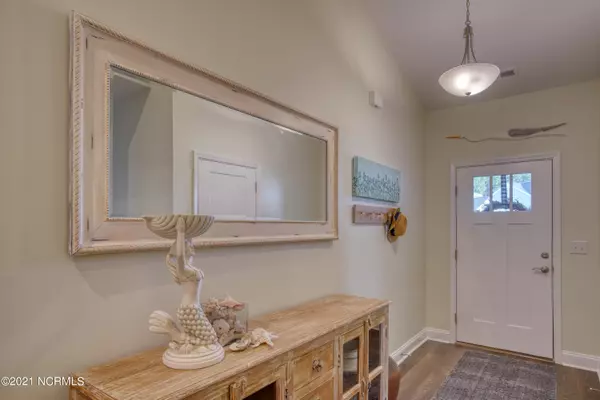$375,000
$375,000
For more information regarding the value of a property, please contact us for a free consultation.
3 Beds
2 Baths
2,023 SqFt
SOLD DATE : 01/11/2022
Key Details
Sold Price $375,000
Property Type Single Family Home
Sub Type Single Family Residence
Listing Status Sold
Purchase Type For Sale
Square Footage 2,023 sqft
Price per Sqft $185
Subdivision Cape Landing
MLS Listing ID 100298787
Sold Date 01/11/22
Style Wood Frame
Bedrooms 3
Full Baths 2
HOA Fees $459
HOA Y/N Yes
Originating Board Hive MLS
Year Built 2019
Annual Tax Amount $1,444
Lot Size 0.262 Acres
Acres 0.26
Lot Dimensions irreg
Property Description
Welcome Home! Come be a part of this great neighborhood! ''The Hillcrest'' is a craftsman style 3 bedroom, 2 bath home with a giant bonus room that can be used as a 4th bedroom. The 1st floor owner's suite, an open concept kitchen and living area with a large island is just the beginning. The spacious owner's suite includes vaulted ceiling, walk-in shower, and a large walk-in closet. This beautiful home offers LVP flooring throughout the main living areas, granite counter tops in the kitchen, natural gas fireplace, range, and hot water heater. Not to mention the 36 inch cabinets, stainless steel appliances, a fenced in backyard and storage shed. Come & see this beautiful home for yourself!
Location
State NC
County New Hanover
Community Cape Landing
Zoning R-15
Direction N College Rd, take a left on Blue Clay Rd, left on Stormy Gale Place, left on Boy Spray Lane.
Location Details Mainland
Rooms
Other Rooms Storage
Basement None
Primary Bedroom Level Non Primary Living Area
Interior
Interior Features Solid Surface, Workshop, Master Downstairs, 9Ft+ Ceilings, Tray Ceiling(s), Vaulted Ceiling(s), Ceiling Fan(s), Pantry, Walk-In Closet(s)
Heating Heat Pump
Cooling Central Air
Flooring LVT/LVP, Carpet, Tile
Window Features Blinds
Appliance Stove/Oven - Gas, Ice Maker, Cooktop - Gas
Laundry Inside
Exterior
Exterior Feature Irrigation System
Garage Paved
Garage Spaces 2.0
Pool None
Waterfront Description None
Roof Type Shingle
Accessibility None
Porch Covered, Enclosed, Patio, Porch, Screened
Building
Lot Description Corner Lot
Story 2
Entry Level One and One Half
Foundation Slab
Sewer Municipal Sewer
Water Municipal Water
Structure Type Irrigation System
New Construction No
Others
Tax ID R02600-003-060-000
Acceptable Financing Cash, Conventional, FHA, VA Loan
Listing Terms Cash, Conventional, FHA, VA Loan
Special Listing Condition None
Read Less Info
Want to know what your home might be worth? Contact us for a FREE valuation!

Our team is ready to help you sell your home for the highest possible price ASAP


"My job is to find and attract mastery-based agents to the office, protect the culture, and make sure everyone is happy! "
5960 Fairview Rd Ste. 400, Charlotte, NC, 28210, United States






