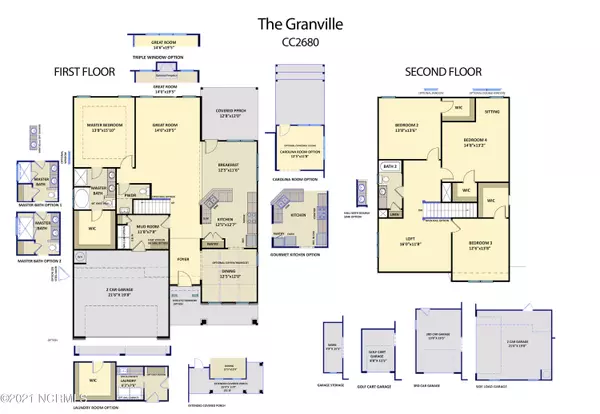$369,923
$369,923
For more information regarding the value of a property, please contact us for a free consultation.
4 Beds
3 Baths
2,876 SqFt
SOLD DATE : 09/01/2022
Key Details
Sold Price $369,923
Property Type Single Family Home
Sub Type Single Family Residence
Listing Status Sold
Purchase Type For Sale
Square Footage 2,876 sqft
Price per Sqft $128
Subdivision Permeta Branch
MLS Listing ID 100299027
Sold Date 09/01/22
Style Wood Frame
Bedrooms 4
Full Baths 2
Half Baths 1
HOA Y/N No
Originating Board North Carolina Regional MLS
Year Built 2022
Lot Size 0.380 Acres
Acres 0.38
Lot Dimensions 138*131.26*95.03*155
Property Description
Welcome to The Granville Elevation C by Caviness & Cates, an Energy Efficient, New Construction home with an exclusive Home Warranty. This home is everything you dream of and more! The Granville features a Main Floor Master Suite giving you a private retreat from the additional bedrooms. The Master Bath features a Garden Tub, Walk In Shower, Cultured Marble Countertops and a Walk Thru to the Closet. The main floor also features a Formal Dining Room, spacious Kitchen with Granite Countertops, Breakfast Nook, Living Room, Carolina Room, and Mud Room with Laundry. Space and natural light are abundant in this home. The additional upstairs bedrooms are spacious and all feature walk in closets. If you're looking for home security we've got you covered! The home comes equipped with a Security System with Smart Capable Touchscreen keypad with One Motion Detector & Wireless Door Sensors. Not a single detail has been overlooked in this home. Be sure to ask about Builder Incentives and schedule a private tour today! Disclaimer: Home is under construction. Caviness & Cates reserves the right to change plans, specifications, pricing promotions, incentives, features, elevations, floor plans, designs, materials, amenities and dimensions without notice in its sole discretion. Square footage and dimensions are approximate, subject to change without prior notice or obligation and may vary in actual construction.
Location
State NC
County Onslow
Community Permeta Branch
Zoning R-15
Direction Hwy 17 South for Jacksonville, Left on Hwy 210, Left on Old Folkstone, Left on Permeta Dr. Home will be on the left, right before the corner lot on Stackleather Place.
Rooms
Basement None
Primary Bedroom Level Primary Living Area
Interior
Interior Features 1st Floor Master, 9Ft+ Ceilings, Ceiling - Trey, Ceiling Fan(s), Mud Room, Pantry, Security System, Smoke Detectors, Solid Surface, Walk-in Shower, Walk-In Closet
Heating Heat Pump
Cooling Central
Flooring LVT/LVP, Carpet
Appliance None, Dishwasher, Microwave - Built-In, Stove/Oven - Electric
Exterior
Garage Paved
Garage Spaces 2.0
Pool None
Utilities Available Municipal Sewer, Municipal Water
Waterfront No
Roof Type Architectural Shingle
Porch Covered, Patio, Porch
Garage Yes
Building
Lot Description Wetlands
Story 2
New Construction Yes
Schools
Elementary Schools Dixon
Middle Schools Dixon
High Schools Dixon
Others
Tax ID 427802784766
Read Less Info
Want to know what your home might be worth? Contact us for a FREE valuation!

Our team is ready to help you sell your home for the highest possible price ASAP


"My job is to find and attract mastery-based agents to the office, protect the culture, and make sure everyone is happy! "
5960 Fairview Rd Ste. 400, Charlotte, NC, 28210, United States






