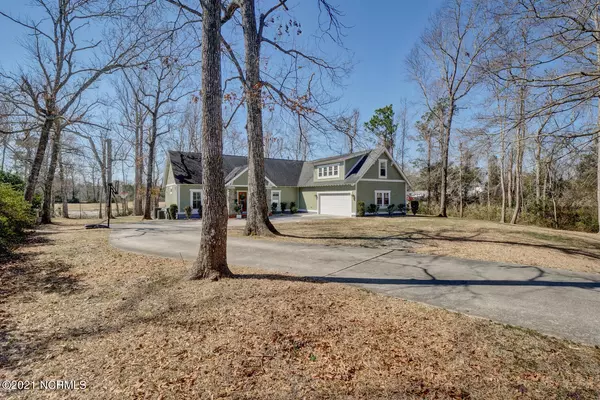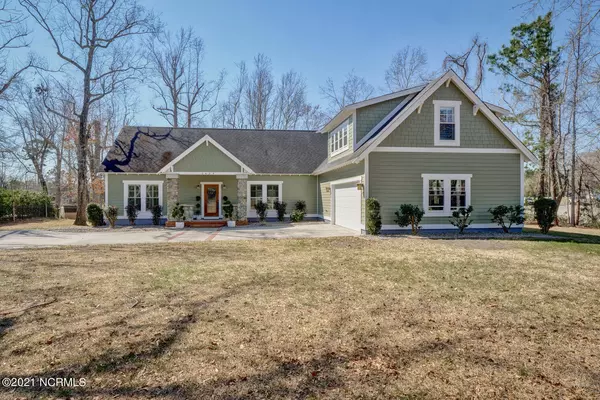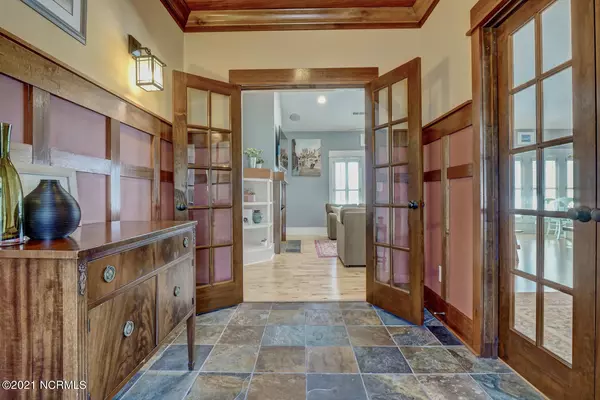$420,900
$415,900
1.2%For more information regarding the value of a property, please contact us for a free consultation.
3 Beds
4 Baths
2,547 SqFt
SOLD DATE : 05/20/2021
Key Details
Sold Price $420,900
Property Type Single Family Home
Sub Type Single Family Residence
Listing Status Sold
Purchase Type For Sale
Square Footage 2,547 sqft
Price per Sqft $165
Subdivision Belvedere Plantation
MLS Listing ID 100260646
Sold Date 05/20/21
Style Wood Frame
Bedrooms 3
Full Baths 3
Half Baths 1
HOA Fees $45
HOA Y/N Yes
Originating Board North Carolina Regional MLS
Year Built 2006
Annual Tax Amount $2,800
Lot Size 0.600 Acres
Acres 0.6
Lot Dimensions 149X190X159X161
Property Description
Meticulously maintained custom Craftsman style home nestled in the heart of Hampstead with 3 bedrooms, 3 and half baths and an oversized FROG. New HVAC 2020. Upon entering you are greeted by a stately foyer with slate tile and mahogany accents. As you pass through the French doors to the living room you will appreciate the wall of windows allowing natural light fill this inviting home. The open floorplan boasts vaulted ceilings, beautiful birch flooring, a slate gas log fireplace and built-in shelves. Stainless steel appliances complete the kitchen with granite counters and tiled backsplash. Generous master suite with large walk-in closet, jetted tub & walk-in tiled shower. A Jack-n-Jill full bath is shared by the 2 bedrooms on the opposite side of the home. The large FROG is complete with high ceilings, a full bath and ample storage space. Enjoy the peaceful views of the golf course from the back deck while having your morning coffee. Custom wood plantation shutters throughout is an added bonus!! Located in the highly desirable Topsail School District, close to the marina and minutes to Topsail and Surf City pristine beaches
Location
State NC
County Pender
Community Belvedere Plantation
Zoning R-15
Direction HWY 17 North to Hampstead. Turn right onto Country Club Dr. on right side after golf club
Location Details Mainland
Rooms
Basement None
Primary Bedroom Level Primary Living Area
Interior
Interior Features Foyer, Intercom/Music, Master Downstairs, Ceiling Fan(s), Pantry, Walk-In Closet(s)
Heating Heat Pump
Cooling Central Air
Flooring Carpet, Slate, Tile, Wood
Fireplaces Type Gas Log
Fireplace Yes
Window Features Thermal Windows,Blinds
Appliance Water Softener, Stove/Oven - Gas, Refrigerator, Microwave - Built-In, Ice Maker, Disposal, Dishwasher
Laundry Inside
Exterior
Exterior Feature Irrigation System
Garage Paved
Garage Spaces 2.0
Pool None
Utilities Available Community Water
Waterfront No
Waterfront Description None
Roof Type Shingle
Accessibility None
Porch Deck, Porch
Building
Lot Description On Golf Course
Story 1
Entry Level One and One Half
Foundation Slab
Sewer Septic On Site
Structure Type Irrigation System
New Construction No
Others
Tax ID 4203-77-1718-0000
Acceptable Financing Cash, Conventional, FHA, VA Loan
Listing Terms Cash, Conventional, FHA, VA Loan
Special Listing Condition None
Read Less Info
Want to know what your home might be worth? Contact us for a FREE valuation!

Our team is ready to help you sell your home for the highest possible price ASAP


"My job is to find and attract mastery-based agents to the office, protect the culture, and make sure everyone is happy! "
5960 Fairview Rd Ste. 400, Charlotte, NC, 28210, United States






