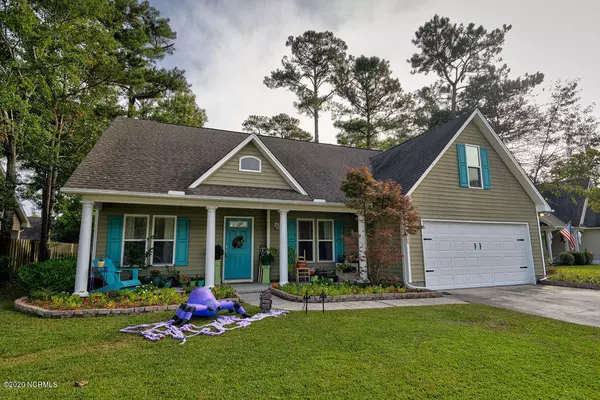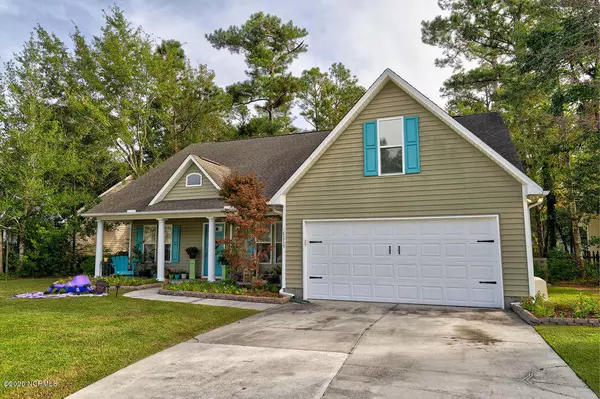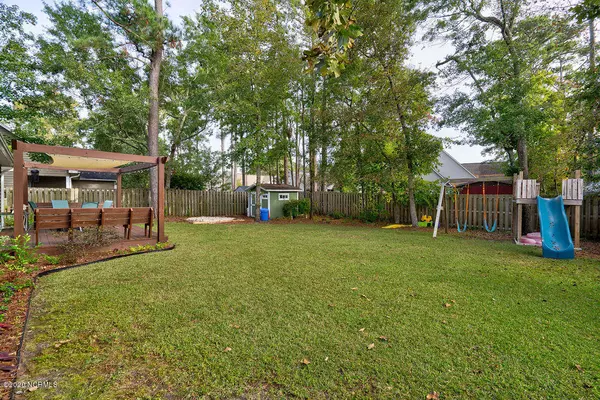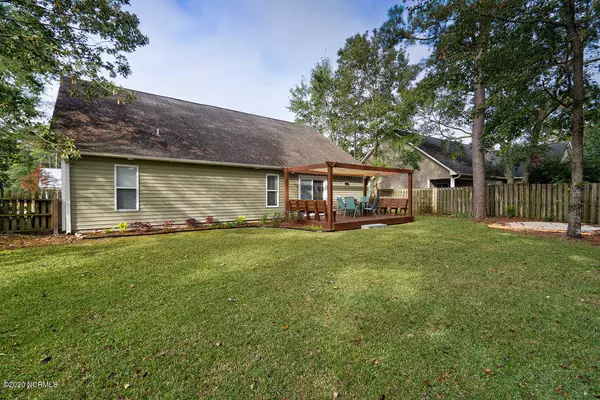$245,000
$240,000
2.1%For more information regarding the value of a property, please contact us for a free consultation.
4 Beds
2 Baths
1,761 SqFt
SOLD DATE : 12/01/2020
Key Details
Sold Price $245,000
Property Type Single Family Home
Sub Type Single Family Residence
Listing Status Sold
Purchase Type For Sale
Square Footage 1,761 sqft
Price per Sqft $139
Subdivision Belvedere Plantation
MLS Listing ID 100242871
Sold Date 12/01/20
Style Wood Frame
Bedrooms 4
Full Baths 2
HOA Y/N No
Originating Board North Carolina Regional MLS
Year Built 2003
Lot Size 8,320 Sqft
Acres 0.19
Lot Dimensions 77x126x52x128
Property Description
Well maintained 4 bedroom, 2 bath home now available in desirable Belvedere Plantation. This home boasts an inviting covered front porch, 2 car garage, an open floor plan with vaulted ceilings, spacious kitchen with a counter top bar and tiled backsplash, and custom bookcase around the fireplace. The master suite has dual vanities with separate shower and tub. The wonderful fenced in backyard is an oasis with a back deck with built in benches, play set, and storage building. Front and back yard have irrigation. Schedule your showing today!
Location
State NC
County Pender
Community Belvedere Plantation
Zoning PD
Direction Hwy 17 N to right onto Country Club Rd, left on N Belvedere, home on right
Location Details Mainland
Rooms
Other Rooms Storage
Basement None
Primary Bedroom Level Primary Living Area
Interior
Interior Features Master Downstairs, Ceiling Fan(s)
Heating Electric, Forced Air, Heat Pump
Cooling Central Air
Flooring LVT/LVP, Carpet, Tile, Wood
Window Features Thermal Windows,Blinds
Appliance Stove/Oven - Electric, Microwave - Built-In, Disposal, Dishwasher
Exterior
Exterior Feature Irrigation System
Garage Off Street
Garage Spaces 2.0
Pool None
Utilities Available Community Water
Waterfront No
Waterfront Description None
Roof Type Shingle
Accessibility None
Porch Covered, Deck, Porch
Building
Story 1
Entry Level Two
Foundation Slab
Sewer Community Sewer
Architectural Style Patio
Structure Type Irrigation System
New Construction No
Others
Tax ID 4203-48-9525-0000
Acceptable Financing Cash, Conventional, FHA, USDA Loan, VA Loan
Listing Terms Cash, Conventional, FHA, USDA Loan, VA Loan
Special Listing Condition None
Read Less Info
Want to know what your home might be worth? Contact us for a FREE valuation!

Our team is ready to help you sell your home for the highest possible price ASAP


"My job is to find and attract mastery-based agents to the office, protect the culture, and make sure everyone is happy! "
5960 Fairview Rd Ste. 400, Charlotte, NC, 28210, United States






