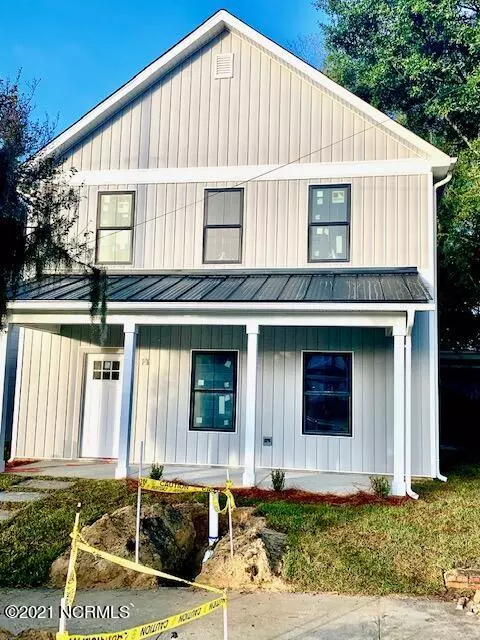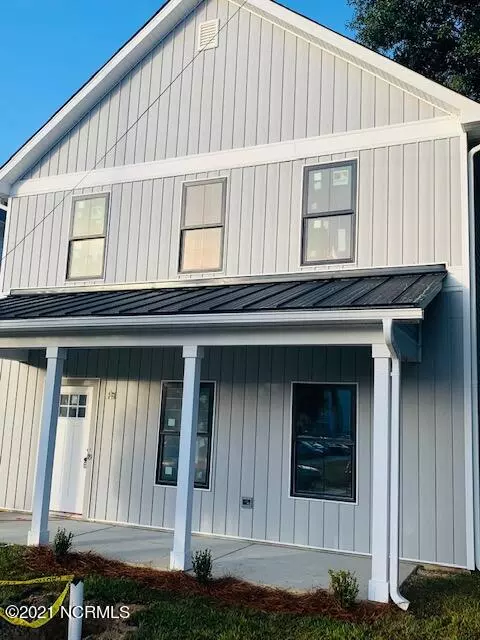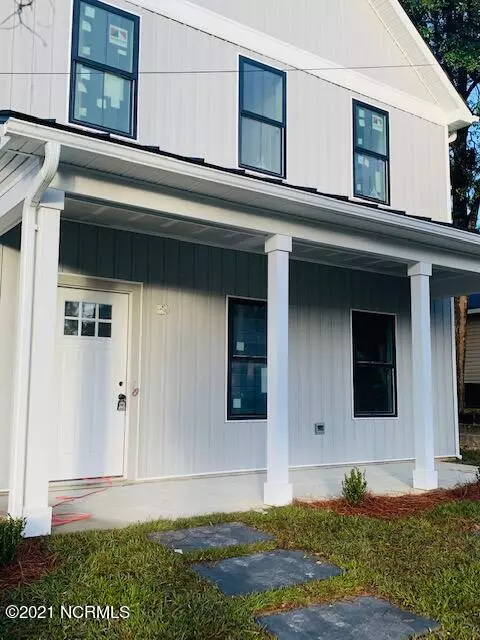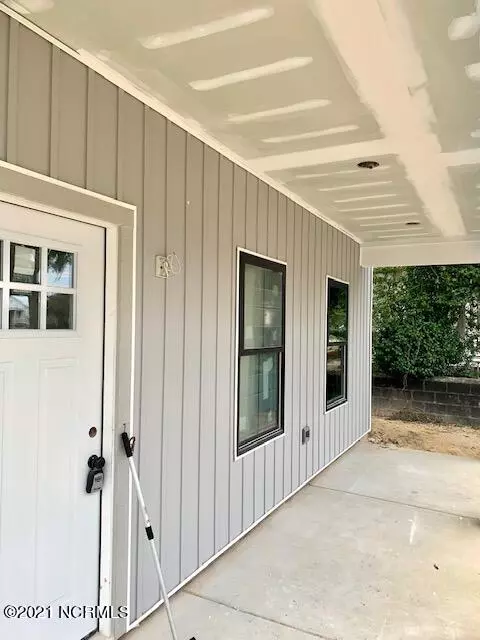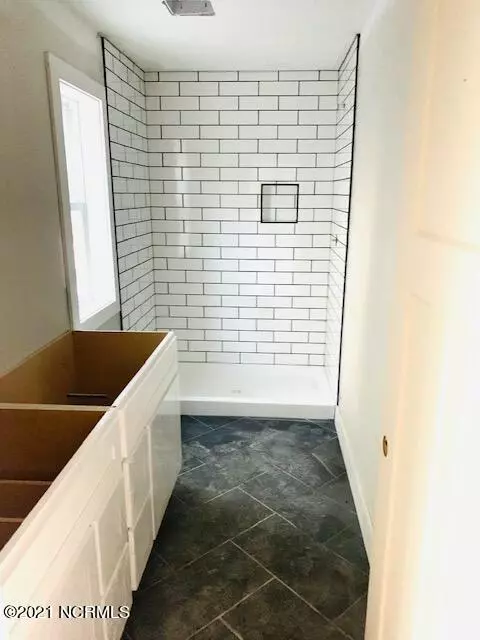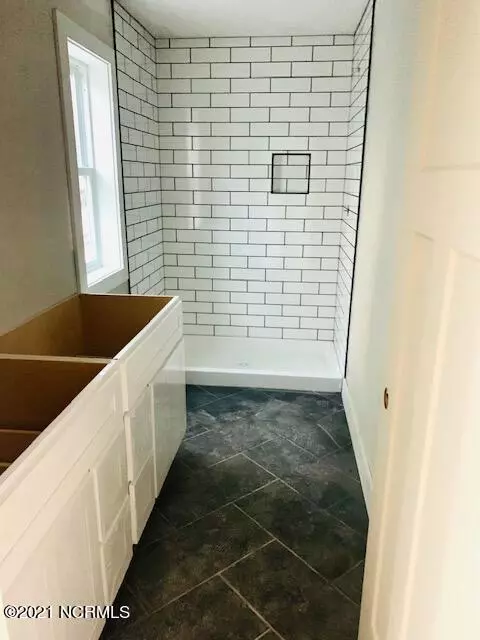$322,600
$319,000
1.1%For more information regarding the value of a property, please contact us for a free consultation.
3 Beds
3 Baths
1,394 SqFt
SOLD DATE : 01/13/2022
Key Details
Sold Price $322,600
Property Type Single Family Home
Sub Type Single Family Residence
Listing Status Sold
Purchase Type For Sale
Square Footage 1,394 sqft
Price per Sqft $231
Subdivision Not In Subdivision
MLS Listing ID 100299503
Sold Date 01/13/22
Style Wood Frame
Bedrooms 3
Full Baths 2
Half Baths 1
HOA Y/N No
Originating Board Hive MLS
Year Built 2021
Annual Tax Amount $334
Lot Size 4,356 Sqft
Acres 0.1
Lot Dimensions 44X99
Property Description
New construction home in downtown Wilmington with a first of December estimated completion date! This 1394sqft, 3 bedroom, 2.5 bathroom home features an open floor layout, granite countertops, LVP throughout the main floor, kitchen island, stainless steel appliances and craftsman style cabinets. The master suite has a dual vanity and walk in closet. Enjoy sitting on your large covered front porch. This home is walking distance to Greenfield Lake, Castle Street Arts & Antique District, and South Front District. Short drive to Wilmington International Airport & Wrightsville Beach. Check out the new proposed developments that are coming just a quick walk away. ''Seaboard Social Hall'' Which will consist of 43,000 sqft Of food stalls, music venues and events. A Starbucks is proposing a location at the corner of 3rd and Wooster.
Location
State NC
County New Hanover
Community Not In Subdivision
Zoning R-5
Direction Take 3rd Street South of Dawson St., left onto Meares, then right onto S. 4th. Lot is 3rd on right.
Location Details Mainland
Rooms
Basement None
Primary Bedroom Level Non Primary Living Area
Interior
Interior Features 9Ft+ Ceilings, Ceiling Fan(s), Pantry, Walk-in Shower, Walk-In Closet(s)
Heating Heat Pump
Cooling Zoned
Flooring LVT/LVP, Carpet, Tile
Fireplaces Type None
Fireplace No
Window Features DP50 Windows
Appliance Microwave - Built-In, Disposal, Dishwasher, Convection Oven
Exterior
Garage On Street
Roof Type Architectural Shingle,Metal
Porch Covered, Porch
Building
Story 2
Entry Level Two
Foundation Slab
Sewer Municipal Sewer
Water Municipal Water
New Construction Yes
Others
Tax ID R05413-019-013-000
Acceptable Financing Cash, Conventional, FHA
Listing Terms Cash, Conventional, FHA
Special Listing Condition None
Read Less Info
Want to know what your home might be worth? Contact us for a FREE valuation!

Our team is ready to help you sell your home for the highest possible price ASAP


"My job is to find and attract mastery-based agents to the office, protect the culture, and make sure everyone is happy! "
5960 Fairview Rd Ste. 400, Charlotte, NC, 28210, United States

