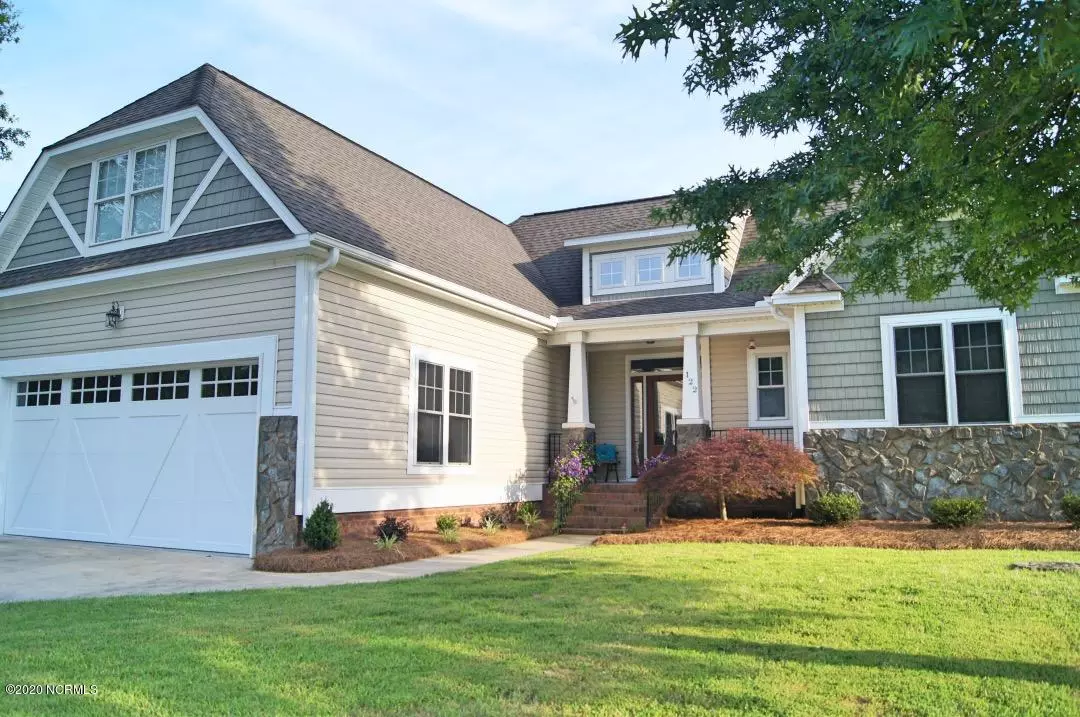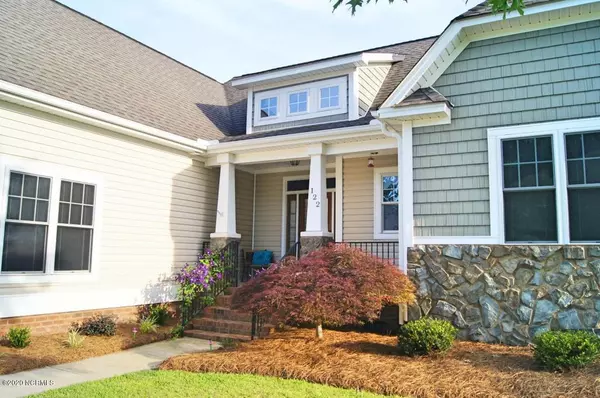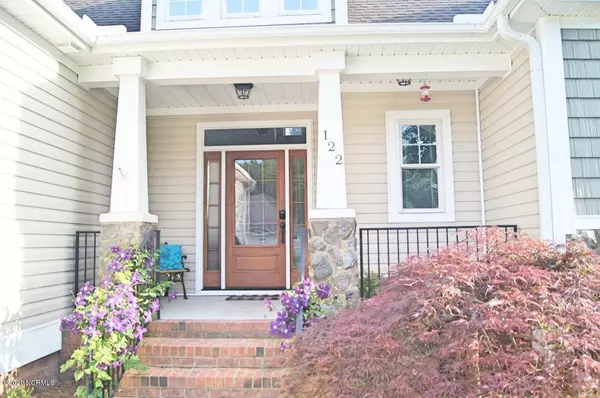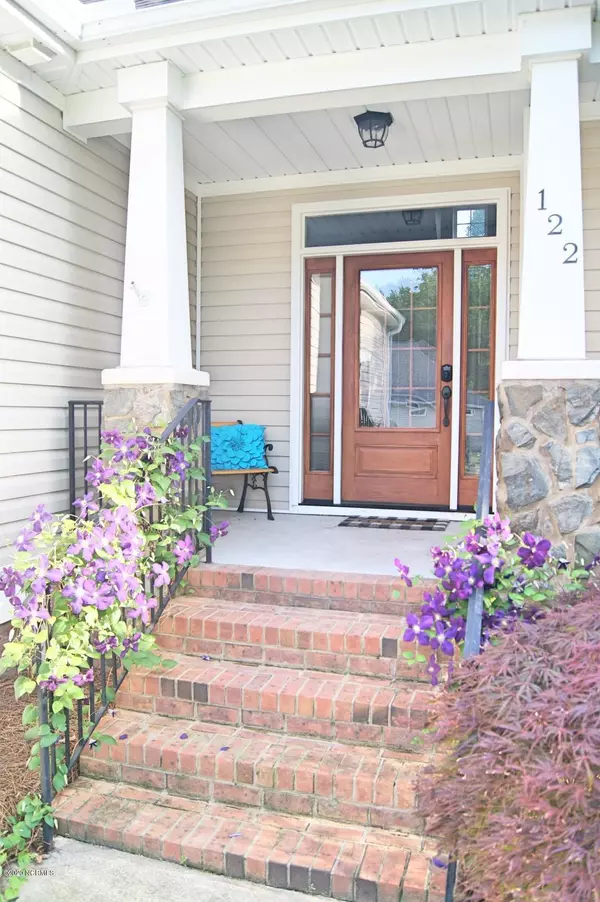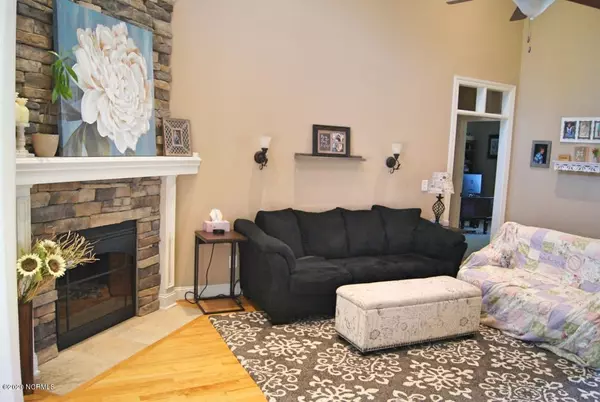$225,000
$234,900
4.2%For more information regarding the value of a property, please contact us for a free consultation.
3 Beds
3 Baths
1,852 SqFt
SOLD DATE : 10/22/2020
Key Details
Sold Price $225,000
Property Type Single Family Home
Sub Type Single Family Residence
Listing Status Sold
Purchase Type For Sale
Square Footage 1,852 sqft
Price per Sqft $121
Subdivision Cypress Corner
MLS Listing ID 100220876
Sold Date 10/22/20
Style Wood Frame
Bedrooms 3
Full Baths 2
Half Baths 1
HOA Fees $200
HOA Y/N Yes
Originating Board North Carolina Regional MLS
Year Built 2007
Lot Size 0.280 Acres
Acres 0.28
Lot Dimensions 80 x 151 x 80 x 154
Property Description
Adorable, Craftsman Style Bungalow in the desirable Cypress Corner neighborhood! Beautiful curb appeal welcomes you to this home with the stone & shake siding accents, the fresh landscaping, and the inviting front porch! Inside, you'll find a spacious living room w/ soaring ceilings, hardwood floors, a cozy fireplace, and sliding glass doors for access to the rear covered porch! Lots of cabinets in the kitchen along with granite counters, tile backsplash, SS appliances & a breakfast bar! Split bedroom plan offers a master bedroom w/ trey ceilings, attached bath w/ double sinks & a tiled shower, & a walk-in closet! Two guest bedrooms sharing a full bath w/ tiled floors! Upstairs, you have a finished bonus room that could serve as a 4th bedroom w/ its own half bath! Walk-in attic storage! Double attached garage! Fenced-in rear yard! Water access available at the neighborhood boat ramp! No flood insurance required! Won't last at just $234,900!
Location
State NC
County Beaufort
Community Cypress Corner
Zoning R
Direction Take Hwy 33 E from Chocowinity, turn L onto Old Blounts Creek Rd (at Shell Gas Station), cross over railroad tracks, make first L into Cypress Corner (Victoria Dr), make first R onto Joshua Dr, second home on R, see CB sign.
Location Details Mainland
Rooms
Basement Crawl Space, None
Primary Bedroom Level Primary Living Area
Interior
Interior Features Master Downstairs, Tray Ceiling(s), Ceiling Fan(s), Walk-in Shower, Walk-In Closet(s)
Heating Electric, Heat Pump
Cooling Central Air
Flooring Carpet, Tile, Wood
Window Features Thermal Windows,Blinds
Appliance Washer, Stove/Oven - Electric, Refrigerator, Microwave - Built-In, Dryer, Dishwasher
Laundry Hookup - Dryer, Washer Hookup, Inside
Exterior
Parking Features Assigned, Off Street, Paved
Garage Spaces 2.0
Pool None
Waterfront Description Water Access Comm
Roof Type Architectural Shingle
Accessibility None
Porch Open, Porch
Building
Lot Description Open Lot
Story 1
Entry Level One and One Half
Sewer Municipal Sewer
Water Municipal Water
New Construction No
Others
Tax ID 4660
Acceptable Financing Cash, Conventional, FHA, USDA Loan, VA Loan
Listing Terms Cash, Conventional, FHA, USDA Loan, VA Loan
Special Listing Condition None
Read Less Info
Want to know what your home might be worth? Contact us for a FREE valuation!

Our team is ready to help you sell your home for the highest possible price ASAP

"My job is to find and attract mastery-based agents to the office, protect the culture, and make sure everyone is happy! "
5960 Fairview Rd Ste. 400, Charlotte, NC, 28210, United States

