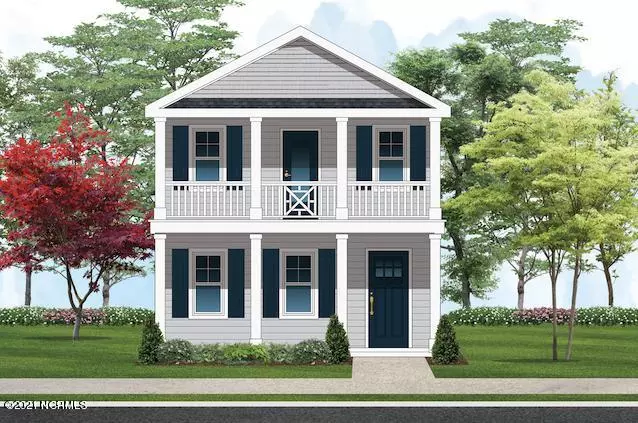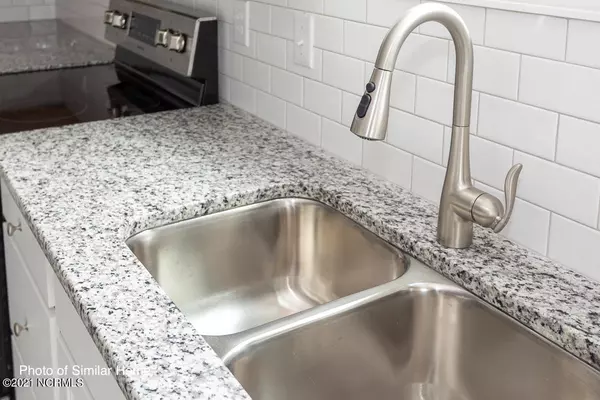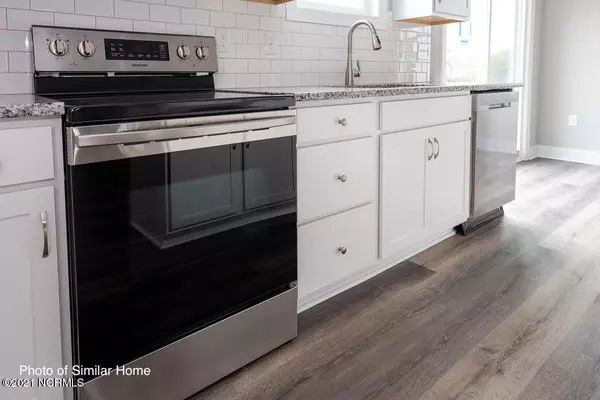$275,000
$275,000
For more information regarding the value of a property, please contact us for a free consultation.
3 Beds
3 Baths
1,582 SqFt
SOLD DATE : 07/06/2021
Key Details
Sold Price $275,000
Property Type Single Family Home
Sub Type Single Family Residence
Listing Status Sold
Purchase Type For Sale
Square Footage 1,582 sqft
Price per Sqft $173
Subdivision Not In Subdivision
MLS Listing ID 100251152
Sold Date 07/06/21
Style Wood Frame
Bedrooms 3
Full Baths 2
Half Baths 1
HOA Y/N No
Originating Board North Carolina Regional MLS
Year Built 2021
Lot Size 3,049 Sqft
Acres 0.07
Property Description
Looking for the perfect blend of historic and new in your home? Enjoy the best of historic downtown Wilmington in the new Wetherill Square neighborhood! There are several 1,500+ square foot new construction homes to choose from, each with 3 bedrooms and 2.5 bathrooms and a private balcony off the master suite. These homes feature a desirable open floor layout, a spacious dining area, luxury vinyl plank floors, and contemporary features throughout. The premium kitchen highlights a spacious breakfast nook, granite countertops, pantry, stainless steel appliances, Craftsman-style cabinets, and a large island with bar seating overlooking the great room. Master suite highlights a spacious closet, dual vanities, tiled walk-in shower, and Craftsman cabinetry. Step outside onto your private balcony to enjoy a quiet evening. A generous patio area on the lower level is perfect for sipping on your morning coffee before heading out to enjoy all that historic downtown Wilmington has to offer. This new community is within strolling distance to Wilmington's award-winning Riverwalk, numerous restaurants, breweries, coffee shops, galleries, shopping, the Wilson Performing Arts Center, Port City Marina, and Thalian Hall. A new home near the historic district is the best of both worlds--call today to make it yours!
Location
State NC
County New Hanover
Community Not In Subdivision
Zoning R-3
Direction Market Street towards downtown Wilmington ( West ) - turn left on to S16th Street - turn right on to Castle Street, turn left on to S 8th Street
Location Details Mainland
Rooms
Basement None
Primary Bedroom Level Non Primary Living Area
Interior
Interior Features 9Ft+ Ceilings
Heating Electric, Forced Air, Heat Pump
Cooling Central Air
Flooring LVT/LVP, Carpet, Tile
Fireplaces Type None
Fireplace No
Appliance Stove/Oven - Electric, Microwave - Built-In, Dishwasher
Laundry Hookup - Dryer, Laundry Closet, Washer Hookup
Exterior
Exterior Feature None
Garage Off Street, On Site, Paved
Waterfront Description None
Roof Type Architectural Shingle
Accessibility None
Porch Covered, Patio, Porch
Building
Lot Description Open Lot
Story 2
Entry Level Two
Foundation Slab
Sewer Municipal Sewer
Water Municipal Water
Structure Type None
New Construction Yes
Others
Tax ID R05405-025-011-000
Acceptable Financing Cash, Conventional, FHA, VA Loan
Listing Terms Cash, Conventional, FHA, VA Loan
Special Listing Condition None
Read Less Info
Want to know what your home might be worth? Contact us for a FREE valuation!

Our team is ready to help you sell your home for the highest possible price ASAP


"My job is to find and attract mastery-based agents to the office, protect the culture, and make sure everyone is happy! "
5960 Fairview Rd Ste. 400, Charlotte, NC, 28210, United States






