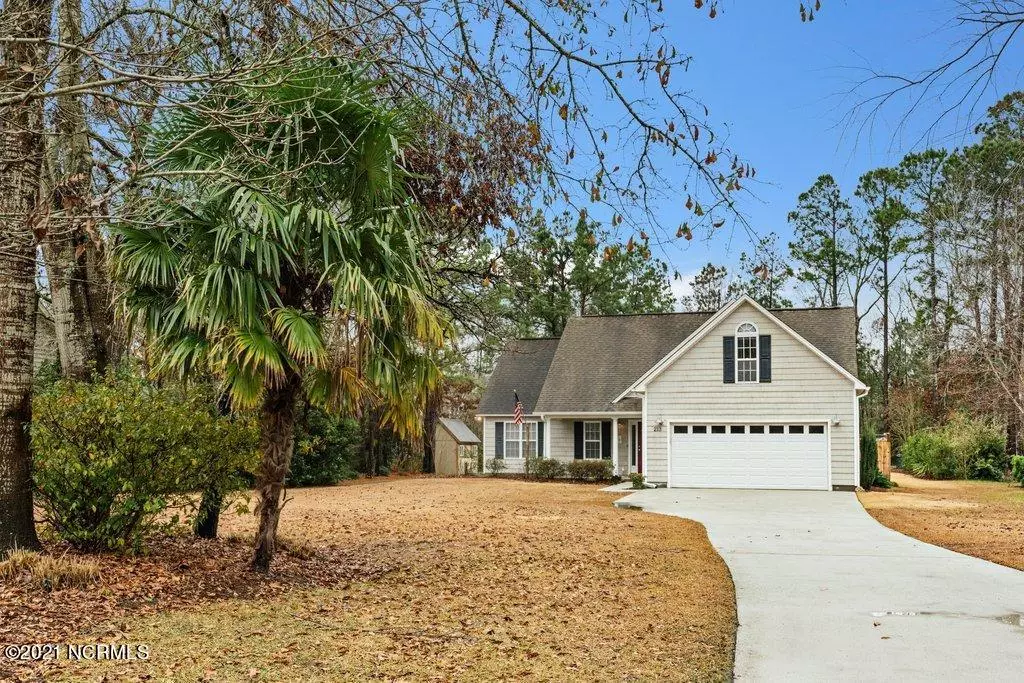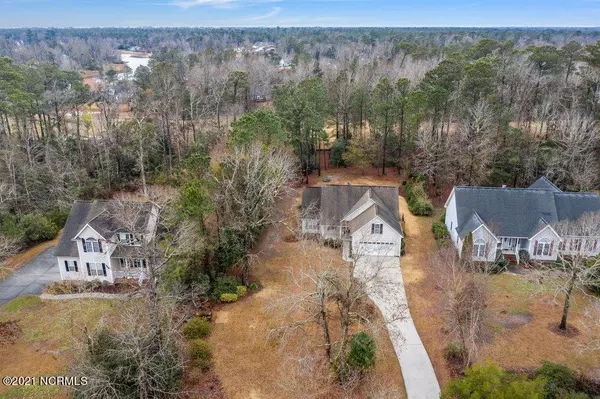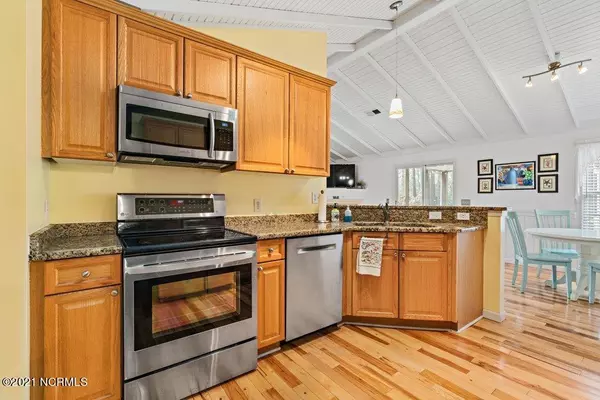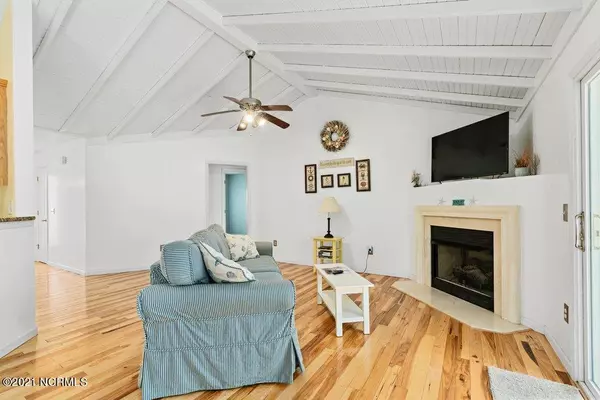$290,000
$280,000
3.6%For more information regarding the value of a property, please contact us for a free consultation.
3 Beds
2 Baths
1,600 SqFt
SOLD DATE : 02/23/2021
Key Details
Sold Price $290,000
Property Type Single Family Home
Sub Type Single Family Residence
Listing Status Sold
Purchase Type For Sale
Square Footage 1,600 sqft
Price per Sqft $181
Subdivision Belvedere Plantation
MLS Listing ID 100252165
Sold Date 02/23/21
Style Wood Frame
Bedrooms 3
Full Baths 2
HOA Fees $45
HOA Y/N Yes
Originating Board North Carolina Regional MLS
Year Built 2003
Lot Size 0.459 Acres
Acres 0.46
Lot Dimensions 100x200x100x200
Property Description
On the golf course! Short drive to the beach! Quiet street, close to Harbour Village Marina, Ironclad Golf and Beer Garden, desirable topsail schools! This location has a lot to offer and so does the home. Hickory hardwoods and ceramic tile floors throughout. Beam and bead board paneled ceiling in main living area. Gas log fireplace, storage shed, screened back porch, irrigation system. All appliances stay including washer/dryer and extra refrigerator in the garage. Pack your bags, this home is move in ready!
Location
State NC
County Pender
Community Belvedere Plantation
Zoning PD
Direction Hwy 17 North from the HWY 210 intersection in Hampstead to right on Country Club, right on Hickory, house is on the right.
Location Details Mainland
Rooms
Other Rooms Storage
Basement None
Primary Bedroom Level Primary Living Area
Interior
Interior Features Foyer, Solid Surface, Master Downstairs, Vaulted Ceiling(s), Ceiling Fan(s)
Heating Electric, Heat Pump
Cooling Central Air
Flooring Tile, Wood
Fireplaces Type Gas Log
Fireplace Yes
Window Features Blinds
Appliance Water Softener, Washer, Stove/Oven - Electric, Refrigerator, Microwave - Built-In, Ice Maker, Dryer, Disposal, Dishwasher
Laundry Inside
Exterior
Exterior Feature Irrigation System
Garage Off Street, Paved
Garage Spaces 2.0
Pool None
Waterfront No
Roof Type Architectural Shingle
Porch Covered, Patio, Porch, Screened
Building
Lot Description On Golf Course, Dead End
Story 1
Entry Level One and One Half
Foundation Slab
Sewer Septic On Site
Water Municipal Water
Structure Type Irrigation System
New Construction No
Others
Tax ID 4203-87-7127-0000
Acceptable Financing Cash, Conventional, FHA, USDA Loan, VA Loan
Listing Terms Cash, Conventional, FHA, USDA Loan, VA Loan
Special Listing Condition None
Read Less Info
Want to know what your home might be worth? Contact us for a FREE valuation!

Our team is ready to help you sell your home for the highest possible price ASAP


"My job is to find and attract mastery-based agents to the office, protect the culture, and make sure everyone is happy! "
5960 Fairview Rd Ste. 400, Charlotte, NC, 28210, United States






