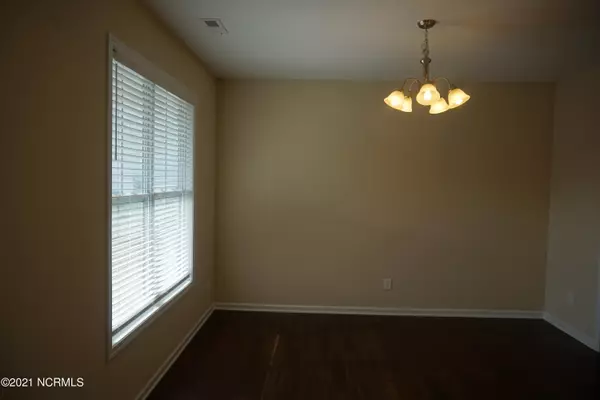$280,000
$273,900
2.2%For more information regarding the value of a property, please contact us for a free consultation.
4 Beds
3 Baths
2,122 SqFt
SOLD DATE : 03/05/2021
Key Details
Sold Price $280,000
Property Type Single Family Home
Sub Type Single Family Residence
Listing Status Sold
Purchase Type For Sale
Square Footage 2,122 sqft
Price per Sqft $131
Subdivision Stones Edge
MLS Listing ID 100254712
Sold Date 03/05/21
Style Wood Frame
Bedrooms 4
Full Baths 2
Half Baths 1
HOA Fees $560
HOA Y/N Yes
Originating Board North Carolina Regional MLS
Year Built 2012
Annual Tax Amount $1,380
Lot Size 7,405 Sqft
Acres 0.17
Lot Dimensions Irregular
Property Description
Come fall in LOVE with this beautiful, gently lived in Stevens Fine Home. The (4) Bdrm (2) 1/2 Bath is located in the very desirable Stones Edge Community. The immaculate, energy efficient home offers freshly painted walls & new carpet throughout. Upon entry the home opens up to a formal dining room and foyer with laminate flooring. The kitchen has stainless steel appliances, pantry, and a bar that overlooks the breakfast area & large living room. Upstairs you'll find the master suite with trey ceiling and huge walk in closet. The master bath has a double vanity, soaking tub, & walk in shower. Their are (3) additional bedrooms, full bath, & laundry room upstairs. Relax on your front porch or sit on your patio in the fully fenced backyard that offers plenty of space & privacy for your enjoyment. Stroll along the sidewalks while taking in views of the neighborhood ponds, have a picnic under the pavilion, or take the kids to the neighborhood park. Additional features of this home is 9 ft. ceilings on the 1st level, recessed lighting in the kitchen, an irrigation system & recently done sod. This home is a MUST SEE!!!
Location
State NC
County New Hanover
Community Stones Edge
Zoning R-15
Direction Market St. towards Ogden, left on Gordon Rd., left onto Northbrook, left into Stones Edge, Left on Stones Edge Loop, house on the left hand side.
Location Details Mainland
Rooms
Basement None
Primary Bedroom Level Non Primary Living Area
Interior
Interior Features Foyer, 9Ft+ Ceilings, Tray Ceiling(s), Ceiling Fan(s), Pantry, Walk-in Shower, Walk-In Closet(s)
Heating Electric, Forced Air
Cooling Central Air
Flooring Carpet, Laminate, Vinyl
Fireplaces Type None
Fireplace No
Window Features Thermal Windows,Blinds
Appliance Stove/Oven - Electric, Refrigerator, Microwave - Built-In, Disposal, Dishwasher
Laundry Inside
Exterior
Exterior Feature Irrigation System
Garage Off Street, On Site, Paved
Garage Spaces 2.0
Pool None
Waterfront No
Roof Type Architectural Shingle
Accessibility None
Porch Covered, Patio, Porch
Building
Story 2
Entry Level Two
Foundation Slab
Sewer Municipal Sewer
Water Municipal Water
Structure Type Irrigation System
New Construction No
Others
Tax ID R04200002144000
Acceptable Financing Cash, Conventional, FHA, VA Loan
Listing Terms Cash, Conventional, FHA, VA Loan
Special Listing Condition None
Read Less Info
Want to know what your home might be worth? Contact us for a FREE valuation!

Our team is ready to help you sell your home for the highest possible price ASAP


"My job is to find and attract mastery-based agents to the office, protect the culture, and make sure everyone is happy! "
5960 Fairview Rd Ste. 400, Charlotte, NC, 28210, United States






