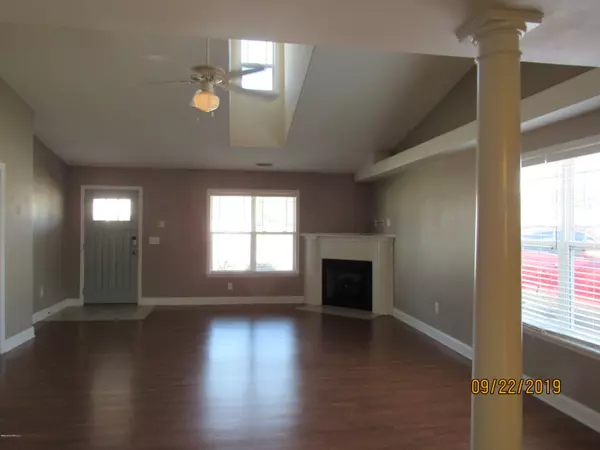$165,000
$170,000
2.9%For more information regarding the value of a property, please contact us for a free consultation.
3 Beds
2 Baths
1,600 SqFt
SOLD DATE : 11/08/2019
Key Details
Sold Price $165,000
Property Type Single Family Home
Sub Type Single Family Residence
Listing Status Sold
Purchase Type For Sale
Square Footage 1,600 sqft
Price per Sqft $103
Subdivision Craeberne Forest
MLS Listing ID 100182565
Sold Date 11/08/19
Style Wood Frame
Bedrooms 3
Full Baths 2
HOA Fees $175
HOA Y/N Yes
Originating Board North Carolina Regional MLS
Year Built 2010
Lot Size 8,625 Sqft
Acres 0.2
Lot Dimensions 58.47x125.39x82.64x125.39
Property Description
Open floor plan, 3 bedroom, 2 bath home. Granite counter tops and breakfast bar in the kitchen. Granite in both bathrooms. Rinnai tankless hot water heater. over sided 2 car garage. Darcy model, craftsman style home. Natural gas log Fire place in the living room. Natural gas stove and heat. Laminate floors. Desirable Craeberne Forest.
Location
State NC
County Craven
Community Craeberne Forest
Zoning residental
Direction Hwy 17 south to Trent Creek Road, at the end of Trent Creek Road, turn left onto Savoy, turn left onto Craftsman. Home will be on the left.
Location Details Mainland
Rooms
Basement None
Primary Bedroom Level Primary Living Area
Interior
Interior Features Master Downstairs, 9Ft+ Ceilings, Ceiling Fan(s), Pantry
Heating Heat Pump, Natural Gas
Cooling Central Air
Fireplaces Type Gas Log
Fireplace Yes
Window Features Blinds
Appliance Stove/Oven - Gas, Refrigerator, Microwave - Built-In, Disposal, Dishwasher
Laundry Laundry Closet
Exterior
Exterior Feature None
Parking Features Paved
Garage Spaces 2.0
Roof Type Shingle
Porch Covered, Patio, Porch
Building
Story 1
Entry Level One
Foundation Slab
Sewer Municipal Sewer
Water Municipal Water
Structure Type None
New Construction No
Others
Tax ID 8-210-A-011
Acceptable Financing Cash, Conventional, FHA, VA Loan
Listing Terms Cash, Conventional, FHA, VA Loan
Special Listing Condition None
Read Less Info
Want to know what your home might be worth? Contact us for a FREE valuation!

Our team is ready to help you sell your home for the highest possible price ASAP


"My job is to find and attract mastery-based agents to the office, protect the culture, and make sure everyone is happy! "
5960 Fairview Rd Ste. 400, Charlotte, NC, 28210, United States






