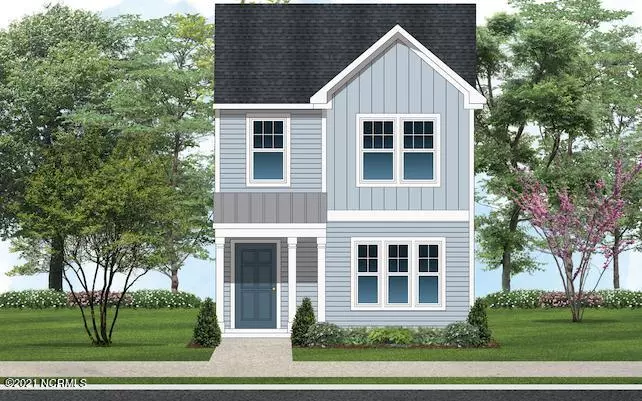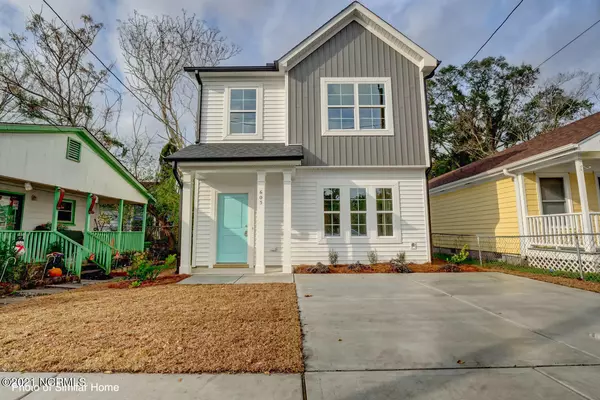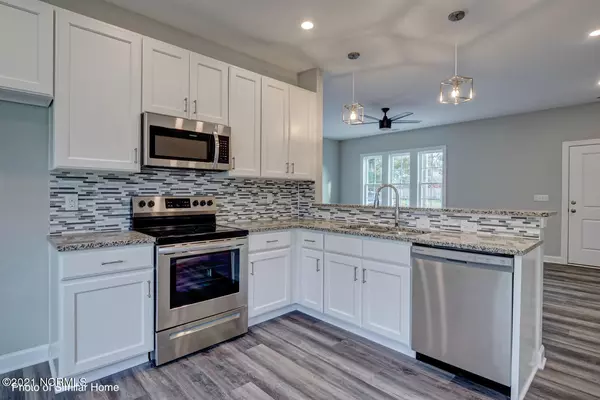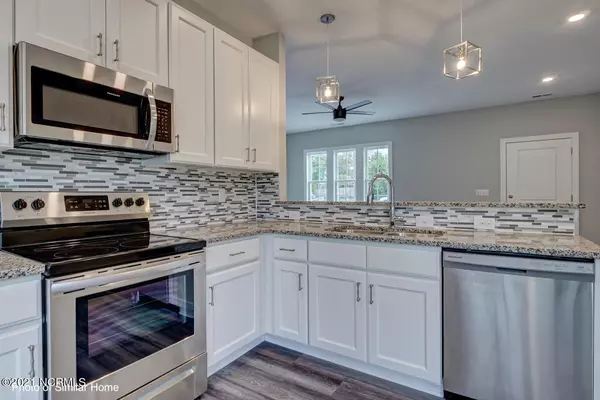$254,400
$249,900
1.8%For more information regarding the value of a property, please contact us for a free consultation.
3 Beds
3 Baths
1,300 SqFt
SOLD DATE : 08/19/2021
Key Details
Sold Price $254,400
Property Type Single Family Home
Sub Type Single Family Residence
Listing Status Sold
Purchase Type For Sale
Square Footage 1,300 sqft
Price per Sqft $195
Subdivision Not In Subdivision
MLS Listing ID 100256543
Sold Date 08/19/21
Style Wood Frame
Bedrooms 3
Full Baths 2
Half Baths 1
HOA Y/N No
Originating Board North Carolina Regional MLS
Year Built 2021
Lot Size 2,344 Sqft
Acres 0.05
Lot Dimensions 32x71x33x71
Property Description
Looking forward to purchasing your first home? This new construction 3 bedroom, 2.5 bathroom 1,300 square foot home is an excellent opportunity for a first time home buyer or investor! Situated on .13 acres, highlights include a desirable open floor concept, luxury vinyl plank flooring, and contemporary features throughout. The kitchen boasts granite countertops, tile backsplash, stainless steel appliances, a pantry, and a bar area perfect for additional seating overlooking the light-filled living room. A spacious laundry room and half bathroom complete the main floor. Upstairs, the large master bedroom boasts a spacious walk-in closet, garden tub, and tile flooring in the bathroom. Two other bedrooms, each with a sizable closet, and a full bathroom with tile flooring complete the interior. Enjoy your morning coffee or afternoon cookout from the privacy of your porch overlooking your property. This location is just a short distance to historic downtown Wilmington, the award-winning Riverwalk, and plenty of dining, shopping, and entertainment. Don't miss this wonderful chance to own a brand new home--call today to make this yours!
Location
State NC
County New Hanover
Community Not In Subdivision
Zoning R-3
Direction Head W on Market Street toward Lullwater Drive. Turn left onto S 10th Street. Turn left onto Ann Street. Turn left onto Gores Row. Destination will be on the left.
Location Details Mainland
Rooms
Basement None
Primary Bedroom Level Non Primary Living Area
Interior
Interior Features 9Ft+ Ceilings, Pantry, Walk-In Closet(s)
Heating Electric, Forced Air, Heat Pump
Cooling Central Air
Flooring LVT/LVP, Carpet
Fireplaces Type None
Fireplace No
Appliance Stove/Oven - Electric, Microwave - Built-In, Dishwasher
Exterior
Exterior Feature None
Garage Off Street, On Site, Paved
Pool None
Waterfront Description None
Roof Type Shingle
Accessibility None
Porch Covered, Porch
Building
Lot Description Open Lot
Story 2
Entry Level Two
Foundation Slab
Sewer Municipal Sewer
Water Municipal Water
Structure Type None
New Construction Yes
Others
Tax ID R05406-019-026-000
Acceptable Financing Cash, Conventional, FHA, VA Loan
Listing Terms Cash, Conventional, FHA, VA Loan
Special Listing Condition None
Read Less Info
Want to know what your home might be worth? Contact us for a FREE valuation!

Our team is ready to help you sell your home for the highest possible price ASAP


"My job is to find and attract mastery-based agents to the office, protect the culture, and make sure everyone is happy! "
5960 Fairview Rd Ste. 400, Charlotte, NC, 28210, United States






