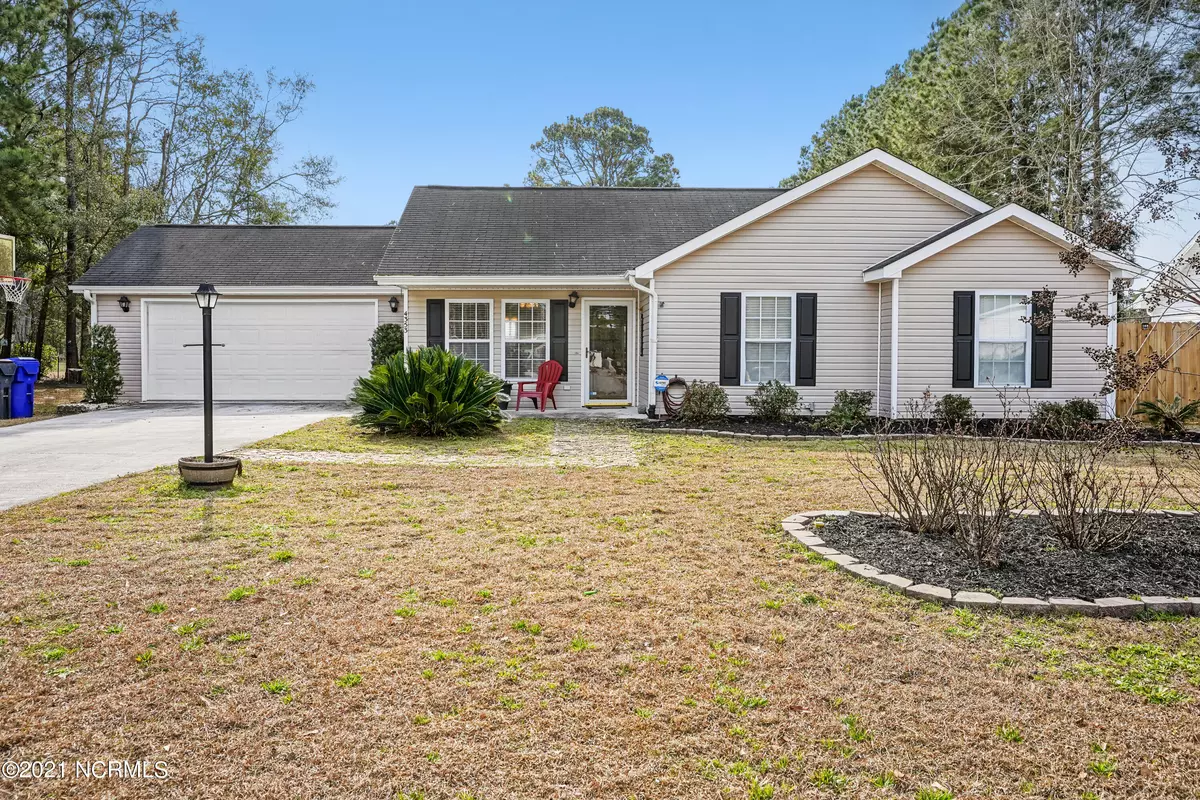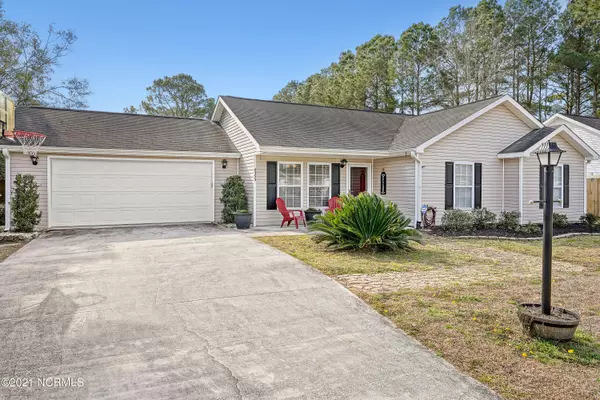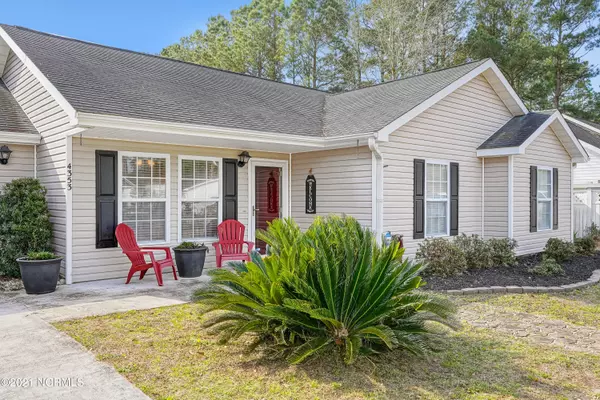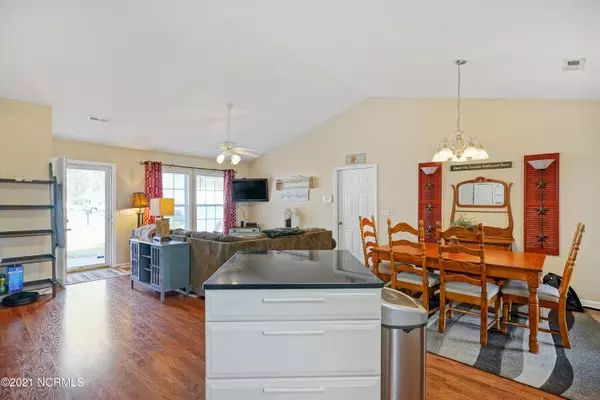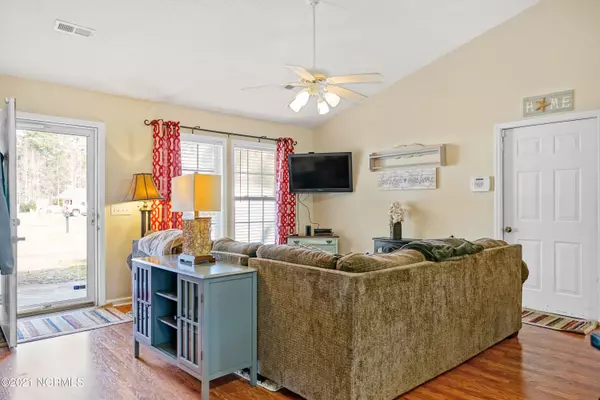$184,000
$198,500
7.3%For more information regarding the value of a property, please contact us for a free consultation.
3 Beds
2 Baths
1,264 SqFt
SOLD DATE : 04/15/2021
Key Details
Sold Price $184,000
Property Type Single Family Home
Sub Type Single Family Residence
Listing Status Sold
Purchase Type For Sale
Square Footage 1,264 sqft
Price per Sqft $145
Subdivision Owendon Plantation
MLS Listing ID 100258789
Sold Date 04/15/21
Style Wood Frame
Bedrooms 3
Full Baths 2
HOA Fees $275
HOA Y/N Yes
Originating Board North Carolina Regional MLS
Year Built 2001
Annual Tax Amount $1,283
Lot Size 10,019 Sqft
Acres 0.23
Lot Dimensions 119 x 84 x 119 x 83
Property Description
Adorable ranch close to everything in Shallotte! This well maintained home is just 10 minutes to Ocean Isle Beach and 5 minutes to all of the shopping, restaurants and conveniences of Shallotte. The open concept living and kitchen space leads to a screen porch and big backyard. The master bedroom features an en-suite bathroom and there is solid surface flooring throughout the home. Owendon Plantation community pool and clubhouse are just a few doors down. This is a great opportunity to own a stick-built home at this price and location!
Location
State NC
County Brunswick
Community Owendon Plantation
Zoning Res
Direction 179 to Village Point Road, turn right into Owendon Plantation. House is on the left.
Location Details Mainland
Rooms
Basement None
Primary Bedroom Level Primary Living Area
Interior
Interior Features Solid Surface, Master Downstairs, 9Ft+ Ceilings, Vaulted Ceiling(s), Ceiling Fan(s)
Heating Heat Pump
Cooling Central Air
Flooring Laminate, Vinyl
Fireplaces Type None
Fireplace No
Window Features Blinds
Appliance Stove/Oven - Electric, Refrigerator, Microwave - Built-In, Dishwasher
Laundry Hookup - Dryer, Laundry Closet, Washer Hookup
Exterior
Parking Features Off Street, Paved
Garage Spaces 2.0
Pool None
Waterfront Description None
Roof Type Architectural Shingle
Porch Deck, Porch, Screened
Building
Story 1
Entry Level One
Foundation Slab
Sewer Municipal Sewer
Water Municipal Water
New Construction No
Others
Tax ID 213fd002
Acceptable Financing Cash, Conventional, FHA, VA Loan
Listing Terms Cash, Conventional, FHA, VA Loan
Special Listing Condition None
Read Less Info
Want to know what your home might be worth? Contact us for a FREE valuation!

Our team is ready to help you sell your home for the highest possible price ASAP


"My job is to find and attract mastery-based agents to the office, protect the culture, and make sure everyone is happy! "
5960 Fairview Rd Ste. 400, Charlotte, NC, 28210, United States

