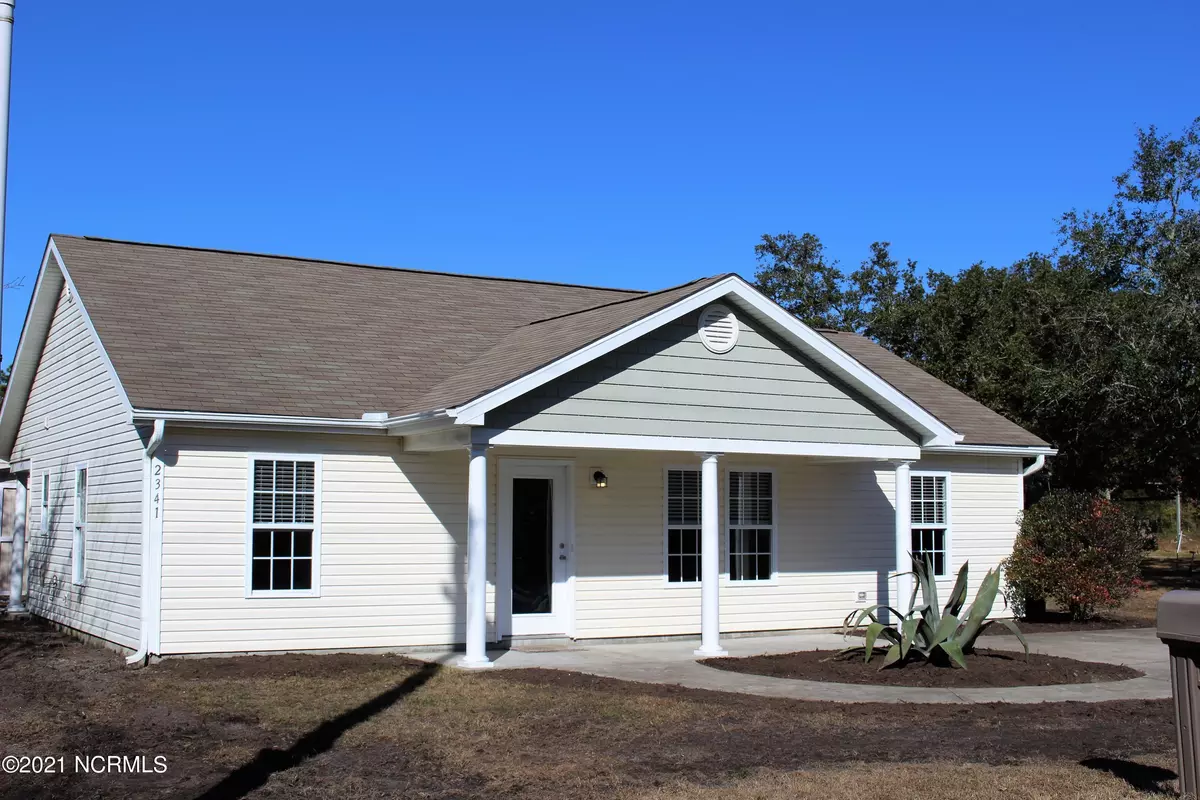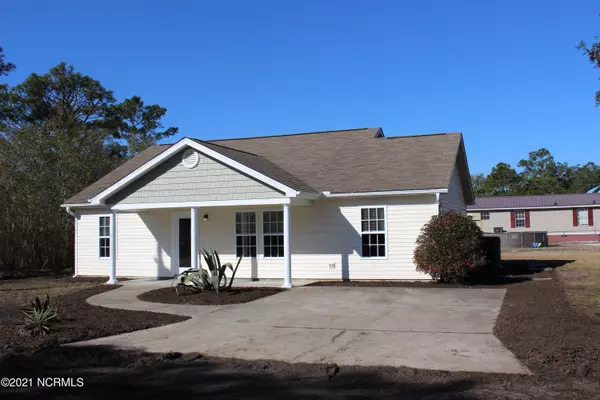$179,000
$179,000
For more information regarding the value of a property, please contact us for a free consultation.
3 Beds
2 Baths
1,301 SqFt
SOLD DATE : 04/26/2021
Key Details
Sold Price $179,000
Property Type Single Family Home
Sub Type Single Family Residence
Listing Status Sold
Purchase Type For Sale
Square Footage 1,301 sqft
Price per Sqft $137
Subdivision Buccaneer Hills
MLS Listing ID 100260166
Sold Date 04/26/21
Style Wood Frame
Bedrooms 3
Full Baths 2
HOA Y/N No
Originating Board North Carolina Regional MLS
Year Built 2007
Annual Tax Amount $763
Lot Size 10,019 Sqft
Acres 0.23
Lot Dimensions 100X100X100X100
Property Description
Newly remodeled home less than 5 miles from Holden Beach Island! Perfect full-time residence or vacation home. Nicely designed split floor plan. Large living room with vaulted ceilings & wood-look porcelain tiles. Master Bedroom has an oversized walk-in closet. Beautiful new kitchen with hand-stained cabinets & custom tile backsplash. The attention to detail is more than impressive. Crown molding, custom niches, & upgraded trim throughout. Nov 2020 Trane heat pump! Situated on a large lot. No HOA! Room to store your Boat or RV. Close to local restaurants, shopping, & fresh off the boat seafood. Public boat ramp under Holden Beach Bridge. Spend a day beach hopping to neighboring beaches such as Oak Island, Ocean Isle Beach, & Sunset Beach. Schedule your private showing TODAY! N Myrtle Beach, SC only 32 miles. Wilmington, NC airport is just 40 miles. Won't last long!!!
Location
State NC
County Brunswick
Community Buccaneer Hills
Zoning R-6000
Direction From HB rd, Left on Seashore, Right on Blackbeard
Location Details Mainland
Rooms
Other Rooms Storage
Basement None
Primary Bedroom Level Primary Living Area
Interior
Interior Features Workshop, Master Downstairs, 9Ft+ Ceilings, Vaulted Ceiling(s), Ceiling Fan(s), Pantry, Eat-in Kitchen, Walk-In Closet(s)
Heating Electric
Cooling Central Air
Flooring LVT/LVP
Fireplaces Type None
Fireplace No
Window Features Thermal Windows
Appliance Stove/Oven - Electric, Refrigerator, Dishwasher
Laundry Inside
Exterior
Garage Unpaved
Waterfront No
Roof Type Composition
Porch Covered, Porch
Building
Story 1
Entry Level One
Foundation Slab
Sewer Septic On Site
Water Municipal Water
New Construction No
Others
Tax ID 231ik035
Acceptable Financing Cash, Conventional
Listing Terms Cash, Conventional
Special Listing Condition None
Read Less Info
Want to know what your home might be worth? Contact us for a FREE valuation!

Our team is ready to help you sell your home for the highest possible price ASAP


"My job is to find and attract mastery-based agents to the office, protect the culture, and make sure everyone is happy! "
5960 Fairview Rd Ste. 400, Charlotte, NC, 28210, United States






