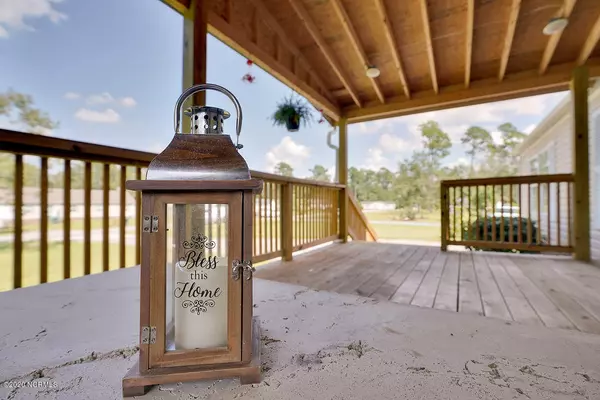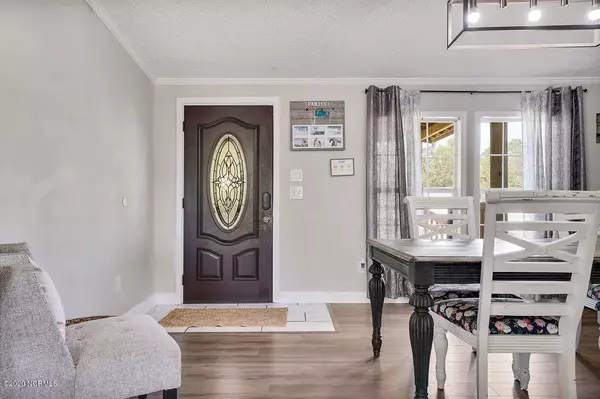$215,000
$225,000
4.4%For more information regarding the value of a property, please contact us for a free consultation.
5 Beds
3 Baths
2,070 SqFt
SOLD DATE : 10/19/2020
Key Details
Sold Price $215,000
Property Type Single Family Home
Sub Type Single Family Residence
Listing Status Sold
Purchase Type For Sale
Square Footage 2,070 sqft
Price per Sqft $103
Subdivision Summit Ridge
MLS Listing ID 100235041
Sold Date 10/19/20
Style Steel Frame
Bedrooms 5
Full Baths 3
HOA Y/N No
Originating Board North Carolina Regional MLS
Year Built 2002
Lot Size 0.700 Acres
Acres 0.7
Lot Dimensions irregular
Property Description
Tucked away in the back of the neighborhood on a quiet cul de sac, sits this remodeled 5 bedroom 3 full bath modular home on .70 acres! There is an enviting expansive covered 12 x 24 front porch and a backyard oasis with a large 25 x 27 covered back deck and a 24 x 52 above ground pool. Then theres a fenced in back yard, a 12 x 16 shed and a 8 x 14 kennel. Inside is equally impressive with an updated kitchen, master bath, new flooring.The master suite sits on one side while the additonal 4 bedrooms are located on the other side of the house. New HVAC in 2015 that is serviced annually, a 1200 gallon septic tank that was just pumped last year. 2019 water softener and a metal roof installed in 2018. Plastic Vapor Barrier and termite bond All this oin almost 3/4 acre with NO HOA! Schedule to see it today!
Location
State NC
County Pender
Community Summit Ridge
Zoning PD
Direction Hwy 133 heading west take a left on Carver Rd. Right on Summit Ridge. Left on Hearthside. Right on Brighton. Right on Ardmore. Right on Belair
Location Details Mainland
Rooms
Other Rooms Workshop
Basement Crawl Space, None
Primary Bedroom Level Primary Living Area
Interior
Interior Features Workshop, Ceiling Fan(s), Walk-in Shower, Walk-In Closet(s)
Heating Forced Air
Cooling Central Air
Flooring Laminate
Appliance Convection Oven
Laundry Inside
Exterior
Exterior Feature None
Parking Features On Site
Roof Type Metal
Porch Open, Covered, Deck, Porch
Building
Lot Description Cul-de-Sac Lot
Story 1
Entry Level One
Sewer Septic On Site
Water Well
Structure Type None
New Construction No
Others
Tax ID 3223-21-1831-0000
Acceptable Financing Cash, Conventional, FHA, USDA Loan, VA Loan
Listing Terms Cash, Conventional, FHA, USDA Loan, VA Loan
Special Listing Condition None
Read Less Info
Want to know what your home might be worth? Contact us for a FREE valuation!

Our team is ready to help you sell your home for the highest possible price ASAP


"My job is to find and attract mastery-based agents to the office, protect the culture, and make sure everyone is happy! "
5960 Fairview Rd Ste. 400, Charlotte, NC, 28210, United States






