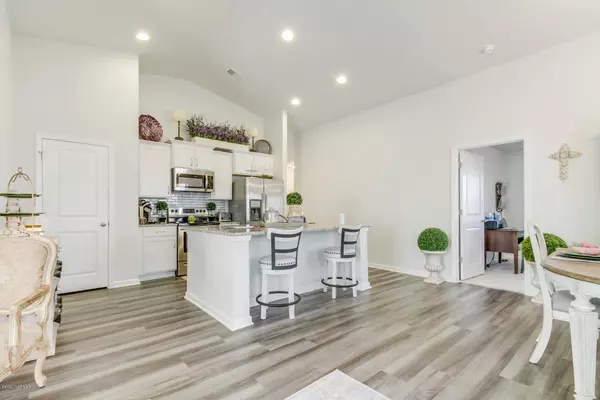$194,000
$194,900
0.5%For more information regarding the value of a property, please contact us for a free consultation.
3 Beds
2 Baths
1,524 SqFt
SOLD DATE : 07/29/2020
Key Details
Sold Price $194,000
Property Type Townhouse
Sub Type Townhouse
Listing Status Sold
Purchase Type For Sale
Square Footage 1,524 sqft
Price per Sqft $127
Subdivision Calabash Lakes
MLS Listing ID 100200227
Sold Date 07/29/20
Style Wood Frame
Bedrooms 3
Full Baths 2
HOA Fees $3,128
HOA Y/N Yes
Originating Board North Carolina Regional MLS
Year Built 2018
Annual Tax Amount $1,226
Lot Size 2,579 Sqft
Acres 0.06
Lot Dimensions 40x121x40x121
Property Description
SLEEK & MODERN TUSCAN MODEL PAIRED RANCH with vaulted ceilings and open, airy concept offers low maintenance living in this home in a growing community. Enjoy morning coffee at the breakfast bar or on the covered back porch. Bask in the natural light of the living area, or retreat to one of three spacious bedrooms. An attached two car garage and one-level living offer convenience, and energy star appliances provide efficiency. Windows display custom shades by Norman and include solar protection, with operating function from the top and bottom. Enjoy more time at the beach just minutes away, as the community association takes care of the lawn care, irrigation, annual power washing, and wind and hail insurance. This home was built in 2018, and is ready for you to move in! Furnishings are negotiable with an acceptable offer. Calabash Lakes offers a clubhouse with fitness center, pool table, ping pong table, tennis courts, and a large community pool. Golf carts are allowed within the neighborhood, and the community hosts periodic social events for residents. The community is just minutes from golf, restaurants, and fishing, and the beach.
Location
State NC
County Brunswick
Community Calabash Lakes
Zoning R8
Direction From Highway 17, turn onto Thomasboro Road SW. Turn right onto Calabash Lakes Boulevard. Turn left onto Coleman Lake Drive, and the home will be on your left.
Location Details Mainland
Rooms
Basement None
Primary Bedroom Level Primary Living Area
Interior
Interior Features Master Downstairs, 9Ft+ Ceilings, Vaulted Ceiling(s), Walk-in Shower, Walk-In Closet(s)
Heating Electric, Forced Air, Heat Pump
Cooling Central Air
Flooring Carpet, Vinyl
Fireplaces Type None
Fireplace No
Window Features Thermal Windows
Appliance Stove/Oven - Electric, Microwave - Built-In, Disposal, Dishwasher
Laundry Hookup - Dryer, Washer Hookup, Inside
Exterior
Exterior Feature Irrigation System
Garage Off Street, On Site, Paved
Garage Spaces 2.0
Pool None
Waterfront No
Waterfront Description None
Roof Type Architectural Shingle,Shingle
Accessibility None
Porch Covered, Porch
Building
Story 1
Entry Level End Unit,One
Foundation Slab
Sewer Municipal Sewer
Water Municipal Water
Structure Type Irrigation System
New Construction No
Others
Tax ID 240dc021
Acceptable Financing Cash, Conventional
Listing Terms Cash, Conventional
Special Listing Condition None
Read Less Info
Want to know what your home might be worth? Contact us for a FREE valuation!

Our team is ready to help you sell your home for the highest possible price ASAP


"My job is to find and attract mastery-based agents to the office, protect the culture, and make sure everyone is happy! "
5960 Fairview Rd Ste. 400, Charlotte, NC, 28210, United States






