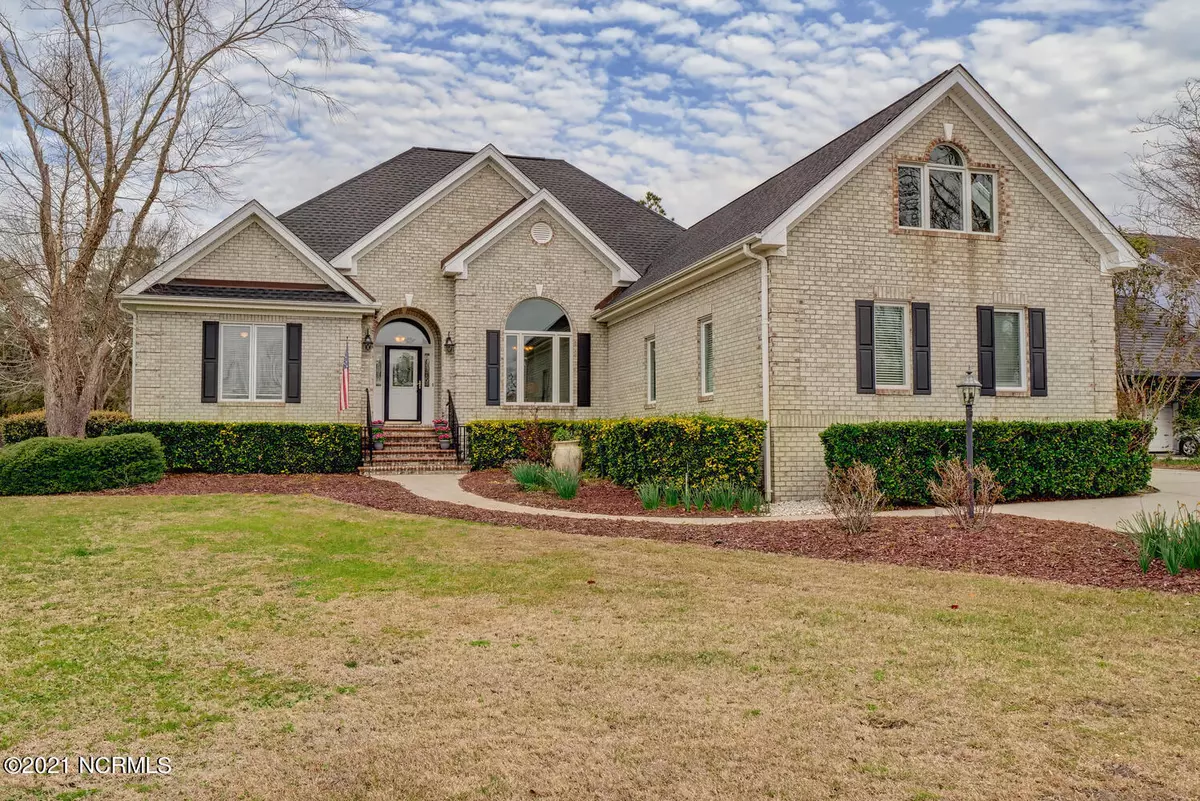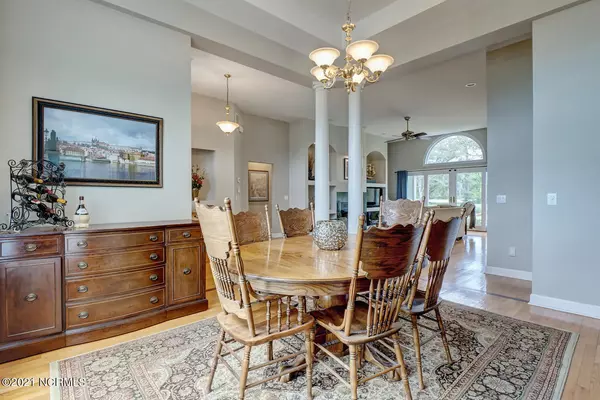$494,000
$485,000
1.9%For more information regarding the value of a property, please contact us for a free consultation.
3 Beds
3 Baths
2,770 SqFt
SOLD DATE : 07/02/2021
Key Details
Sold Price $494,000
Property Type Single Family Home
Sub Type Single Family Residence
Listing Status Sold
Purchase Type For Sale
Square Footage 2,770 sqft
Price per Sqft $178
Subdivision Belvedere Plantation
MLS Listing ID 100261370
Sold Date 07/02/21
Bedrooms 3
Full Baths 2
Half Baths 1
HOA Fees $45
HOA Y/N Yes
Originating Board North Carolina Regional MLS
Year Built 1997
Annual Tax Amount $3,009
Lot Size 0.780 Acres
Acres 0.78
Lot Dimensions 100X347X106X327
Property Description
On the golf course, 2nd row to the Intracoastal and just a few houses down from the Harbour Village Marina, this amazing custom built white brick home sits on .78 acres. Enter into the foyer and you will immediately see the living room, dining room, breakfast nook, kitchen and pantry in this open floor plan. The rear French doors open onto a deck. Turn right and see the open uncovered grilling area. Turn left and visit the screened porch. Look straight out and be delighted at the great view of the golf course. Once back inside you will see the master bedroom with it's very spacious bathroom and door opening onto the deck. This home has a split bedroom plan so on the other side of the living room you will find two good sized bedrooms with shared bathroom. The bonus room is very big and has an amazing walk-in attic storage area as well as eave storage. Bonus room has partial view of the ICW. Skylights and large window assure this room is always light. There is a half bath in the back hallway as well as washer/dryer area and mudroom area both with closet doors. Home has oversized two car garage and backyard shed. This home is within the Topsail School district. All this and only ten minutes from Surf City on Topsail Island, 30 minutes to Wilmington or Jacksonville. Please see attached ''features'' list for many more details.
Location
State NC
County Pender
Community Belvedere Plantation
Zoning PD
Direction Hwy 17 North Hampstead to Country Club Rd. make Right and proceed to S Belvedere. Left on Soundview. Home on the left.
Location Details Mainland
Rooms
Other Rooms Storage
Basement Crawl Space, None
Primary Bedroom Level Primary Living Area
Interior
Interior Features Foyer, Intercom/Music, Mud Room, Solid Surface, Master Downstairs, 9Ft+ Ceilings, Tray Ceiling(s), Vaulted Ceiling(s), Ceiling Fan(s), Central Vacuum, Pantry, Skylights, Walk-In Closet(s)
Heating Electric, Forced Air
Cooling Attic Fan, Zoned
Flooring Carpet, Tile, Wood
Fireplaces Type Gas Log
Fireplace Yes
Window Features Thermal Windows
Appliance Washer, Vent Hood, Stove/Oven - Electric, Refrigerator, Ice Maker, Dryer, Disposal, Dishwasher, Cooktop - Electric, Convection Oven
Laundry Laundry Closet, In Hall
Exterior
Exterior Feature Irrigation System, Gas Logs
Garage Lighted, Off Street, On Site, Paved
Garage Spaces 2.0
Pool None
Utilities Available Community Water
Waterfront No
Waterfront Description ICW View,Second Row,Waterfront Comm
View Water
Roof Type Architectural Shingle
Porch Covered, Deck, Porch, Screened
Building
Lot Description On Golf Course
Story 2
Entry Level Two
Sewer Septic On Site
Water Well
Structure Type Irrigation System,Gas Logs
New Construction No
Others
Tax ID 4213-03-2623-0000
Acceptable Financing Cash, Conventional, FHA, VA Loan
Listing Terms Cash, Conventional, FHA, VA Loan
Special Listing Condition None
Read Less Info
Want to know what your home might be worth? Contact us for a FREE valuation!

Our team is ready to help you sell your home for the highest possible price ASAP


"My job is to find and attract mastery-based agents to the office, protect the culture, and make sure everyone is happy! "
5960 Fairview Rd Ste. 400, Charlotte, NC, 28210, United States






