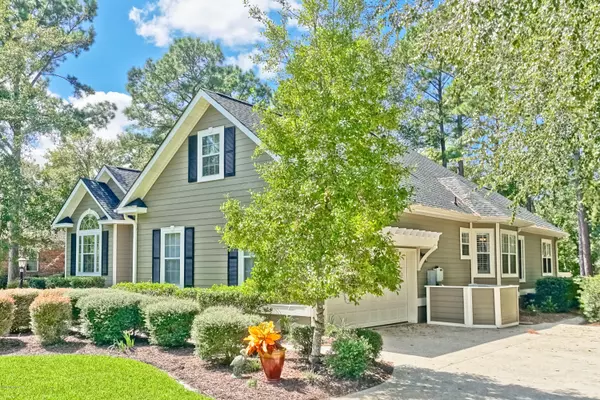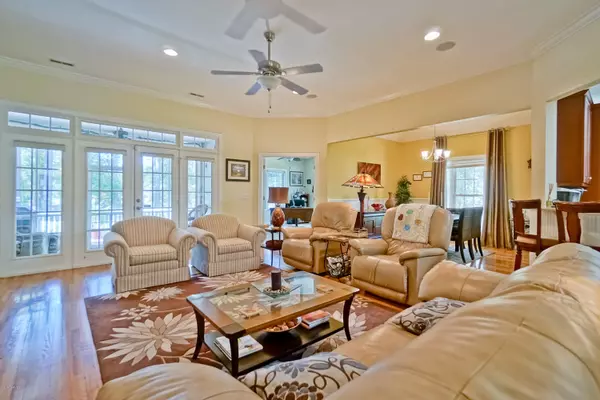$425,000
$439,000
3.2%For more information regarding the value of a property, please contact us for a free consultation.
3 Beds
2 Baths
2,605 SqFt
SOLD DATE : 01/31/2020
Key Details
Sold Price $425,000
Property Type Single Family Home
Sub Type Single Family Residence
Listing Status Sold
Purchase Type For Sale
Square Footage 2,605 sqft
Price per Sqft $163
Subdivision Ocean Ridge Plantation
MLS Listing ID 100186342
Sold Date 01/31/20
Style Wood Frame
Bedrooms 3
Full Baths 2
HOA Fees $1,228
HOA Y/N Yes
Originating Board North Carolina Regional MLS
Year Built 2000
Lot Size 0.490 Acres
Acres 0.49
Lot Dimensions 125x197x92x195
Property Description
Casual elegance welcomes you the moment you walk in to this beautifully maintained home with 3BRs/2BAs plus den/office & 2nd floor bonus room. Enjoy the easy flow of the open floor plan that opens to a screened porch & rear deck overlooking manicured landscape with filtered water & golf views. Fantastic kitchen with stainless steel appliances, gas cook top, light granite counters, breakfast bar and eating area. Great room has gas fireplace, built-in cabinetry, surround sound & formal dining room with tray ceiling & decorative beadboard. Wood detailing on arched entryways, plantation shutters & cellular shades with top down/bottom up versatility. 1st floor master suite has luxurious bath with whirlpool tub & dual vanities. Two spacious guest bedrooms for visiting family & friends. Exterior of home painted within the last year, newer roof & encapsulated crawl space. Community includes fabulous amenities including owner's beach club on Sunset Beach island. Call today to view this property situated on just under 1/2 acre!
Location
State NC
County Brunswick
Community Ocean Ridge Plantation
Zoning CO-R-7500
Direction Enter OR at Hwy 17; left on Dartmoor; left on Spencer Pl; left on Thornhill; home on lft
Location Details Mainland
Rooms
Basement Crawl Space, None
Primary Bedroom Level Primary Living Area
Interior
Interior Features Foyer, Intercom/Music, Solid Surface, Master Downstairs, 9Ft+ Ceilings, Tray Ceiling(s), Ceiling Fan(s), Pantry, Skylights, Walk-In Closet(s)
Heating Heat Pump
Cooling Central Air
Flooring Carpet, Tile, Wood
Fireplaces Type Gas Log
Fireplace Yes
Window Features Blinds
Appliance Washer, Stove/Oven - Electric, Refrigerator, Microwave - Built-In, Ice Maker, Dryer, Disposal, Dishwasher, Cooktop - Gas
Laundry Hookup - Dryer, Washer Hookup, Inside
Exterior
Exterior Feature Irrigation System
Garage Off Street, On Site, Paved
Garage Spaces 2.0
Waterfront No
View Water
Roof Type Architectural Shingle
Porch Deck, Screened
Building
Lot Description Wooded
Story 1
Entry Level One and One Half
Foundation See Remarks
Sewer Municipal Sewer
Water Municipal Water
Structure Type Irrigation System
New Construction No
Others
Tax ID 228aa002
Acceptable Financing Cash, Conventional
Listing Terms Cash, Conventional
Special Listing Condition None
Read Less Info
Want to know what your home might be worth? Contact us for a FREE valuation!

Our team is ready to help you sell your home for the highest possible price ASAP


"My job is to find and attract mastery-based agents to the office, protect the culture, and make sure everyone is happy! "
5960 Fairview Rd Ste. 400, Charlotte, NC, 28210, United States






