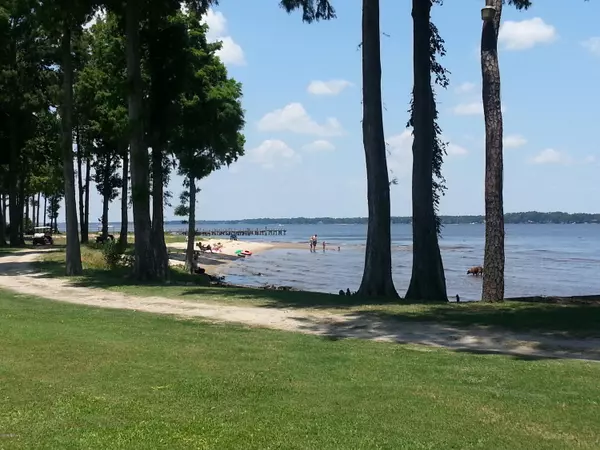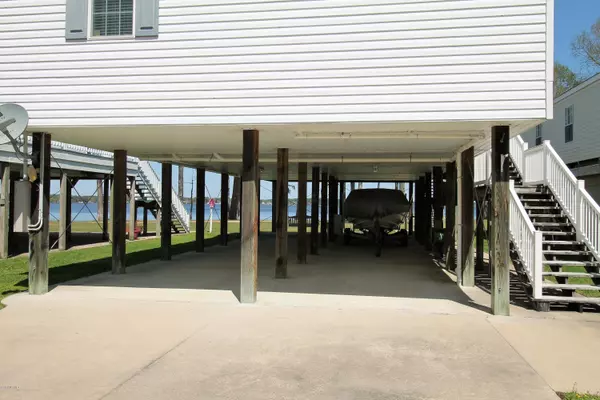$300,000
$325,000
7.7%For more information regarding the value of a property, please contact us for a free consultation.
3 Beds
2 Baths
1,456 SqFt
SOLD DATE : 04/30/2021
Key Details
Sold Price $300,000
Property Type Single Family Home
Sub Type Single Family Residence
Listing Status Sold
Purchase Type For Sale
Square Footage 1,456 sqft
Price per Sqft $206
Subdivision Hills Point
MLS Listing ID 100265971
Sold Date 04/30/21
Style Wood Frame
Bedrooms 3
Full Baths 2
HOA Fees $450
HOA Y/N Yes
Originating Board North Carolina Regional MLS
Year Built 2000
Lot Size 8,276 Sqft
Acres 0.19
Lot Dimensions 49x179x44x178
Property Description
Incredible views of the expansive Pamlico River from this modular home in the affordable and popular Hills Point community. Enjoy waterfront-style living either as a primary or secondary home that is conveniently located within just a few minutes of shopping, medical and restaurants. Home features 3 bedrooms, 2 baths in this 1456 sqft elevated home with drive under parking. The open floor plan affords amazing views from the living room, dining room and kitchen. You will love entertaining or just quietly enjoying the large deck on the riverfront side. Come see this home today. All ''waterfront'' homes in this community have a small band of common area between home and water.
Location
State NC
County Beaufort
Community Hills Point
Zoning Residential
Direction Take NC33 East from Chocowinity; turn left on Old Blounts Creek Rd. Travel appx 3.9 miles & turn left on Giliead Shores Rd. Travel appx 1.8 miles & turn left on Hollis Drive. Go to river at bottom of the hill. Home will be 9th home on the right.
Location Details Mainland
Rooms
Primary Bedroom Level Primary Living Area
Interior
Interior Features Whirlpool, Vaulted Ceiling(s), Ceiling Fan(s), Walk-in Shower, Walk-In Closet(s)
Heating Electric, Heat Pump
Cooling Central Air
Flooring Laminate, Vinyl
Fireplaces Type None
Fireplace No
Window Features Thermal Windows,Blinds
Appliance Washer, Vent Hood, Stove/Oven - Electric, Refrigerator, Dryer, Dishwasher
Exterior
Parking Features On Site, Paved
Carport Spaces 4
Utilities Available See Remarks
Waterfront Description Deeded Water Access,Waterfront Comm
View River, Water
Roof Type Shingle,Composition
Porch Open, Deck
Building
Story 1
Entry Level One
Foundation Permanent, Other, Raised
Sewer Septic On Site, Community Sewer
Water Municipal Water
New Construction No
Others
Tax ID 5693-92-7392
Acceptable Financing Cash, Conventional
Listing Terms Cash, Conventional
Special Listing Condition None
Read Less Info
Want to know what your home might be worth? Contact us for a FREE valuation!

Our team is ready to help you sell your home for the highest possible price ASAP

"My job is to find and attract mastery-based agents to the office, protect the culture, and make sure everyone is happy! "
5960 Fairview Rd Ste. 400, Charlotte, NC, 28210, United States






