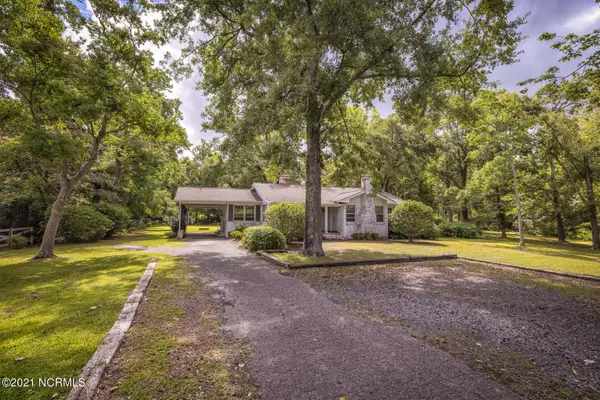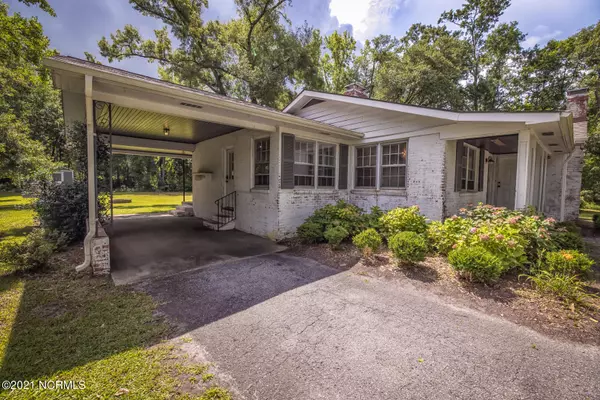$325,575
$315,000
3.4%For more information regarding the value of a property, please contact us for a free consultation.
3 Beds
2 Baths
1,553 SqFt
SOLD DATE : 08/09/2021
Key Details
Sold Price $325,575
Property Type Single Family Home
Sub Type Single Family Residence
Listing Status Sold
Purchase Type For Sale
Square Footage 1,553 sqft
Price per Sqft $209
Subdivision Not In Subdivision
MLS Listing ID 100280051
Sold Date 08/09/21
Style Wood Frame
Bedrooms 3
Full Baths 2
HOA Y/N No
Originating Board North Carolina Regional MLS
Year Built 1951
Annual Tax Amount $1,860
Lot Size 0.960 Acres
Acres 0.96
Lot Dimensions irregular
Property Description
This adorable brick cottage-style home features a farmhouse kitchen, three bedrooms, two baths, and an additional room which can be used as an office or fourth bedroom. Gorgeous hardwoods throughout, two gas fireplaces, heart of pine walls and built-ins add to the unique character of this home. Crawl space is encapsulated, attic is floored and has an exhaust fan and there is a well for irrigation! This rare find sits on a mature lot of nearly an acre in the desirable Masonboro area, where a new 1.4-mile pedestrian and bike path is projected to open in early 2022 along Masonboro Loop Road. Walking distance to the highly sought after Parsley Elementary school, as well as Masonboro Station and Masonboro Commons shopping centers. With its tremendous charm, amazing location, and abundance of outdoor space, this home will not last. 2-10 Warranty for extra peace of mind! Shed in the back yard conveys.
Location
State NC
County New Hanover
Community Not In Subdivision
Zoning R-15
Direction S on College Rd to left on Holly Tree, right on Pine Grove, right on Masonboro Loop, property on left just past the Fire Department.
Location Details Mainland
Rooms
Other Rooms Storage
Basement Crawl Space
Primary Bedroom Level Primary Living Area
Interior
Interior Features Master Downstairs, Ceiling Fan(s), Pantry
Heating Heat Pump
Cooling Central Air
Flooring Vinyl, Wood
Fireplaces Type Gas Log
Fireplace Yes
Appliance Stove/Oven - Electric, Refrigerator, Microwave - Built-In, Dishwasher, Cooktop - Electric
Exterior
Exterior Feature Irrigation System
Garage Off Street, On Site
Carport Spaces 1
Waterfront Description None
Roof Type Shingle
Porch Covered, Porch
Building
Story 1
Entry Level One
Sewer Municipal Sewer
Water Municipal Water
Structure Type Irrigation System
New Construction No
Others
Tax ID R06700-005-034-000
Acceptable Financing Cash, Conventional, FHA, VA Loan
Listing Terms Cash, Conventional, FHA, VA Loan
Special Listing Condition None
Read Less Info
Want to know what your home might be worth? Contact us for a FREE valuation!

Our team is ready to help you sell your home for the highest possible price ASAP


"My job is to find and attract mastery-based agents to the office, protect the culture, and make sure everyone is happy! "
5960 Fairview Rd Ste. 400, Charlotte, NC, 28210, United States






