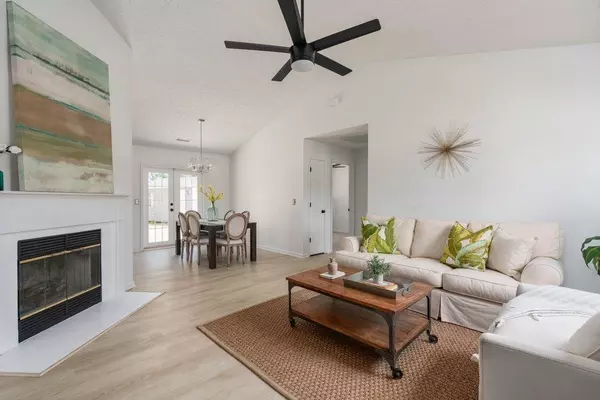$275,000
$269,900
1.9%For more information regarding the value of a property, please contact us for a free consultation.
3 Beds
2 Baths
1,143 SqFt
SOLD DATE : 05/28/2021
Key Details
Sold Price $275,000
Property Type Single Family Home
Sub Type Single Family Residence
Listing Status Sold
Purchase Type For Sale
Square Footage 1,143 sqft
Price per Sqft $240
Subdivision Sunpointe
MLS Listing ID 100268798
Sold Date 05/28/21
Style Wood Frame
Bedrooms 3
Full Baths 2
HOA Y/N No
Originating Board North Carolina Regional MLS
Year Built 1989
Lot Size 0.316 Acres
Acres 0.32
Lot Dimensions 144x104x85x153
Property Description
You're Going to Want to See This One!!! :-)
Brand New Renovation on this incredibly cute, single family home with an attached garage and fully fenced in back yard!!! The home sits back to give you a large front and rear backyard and the backyard has a brand new privacy fence with French gates to allow you to pull into the back yard with a trailer or boat etc. Brand New LVP flooring throughout!! Vaulted Ceilings in the living room really make this home feel spacious and accents the real wood fireplace as well!! Super Cute Kitchen with the color scheme of the cabinets and new countertops!! Split floor plan with the master on one side with a large closet, double vanity in the bathroom and the other two bedrooms on the other side of the home. The single car garage has been finished and painted so you can use it as a garage or extra storage space!! Extra storage shed in the backyard conveys as well.
New Light fixtures, New Floors, New vanities, Roof ~1 year old, HVAC ~1 year old, New Sod, New door knobs, fully painted throughout and so much more!! This home has it all, it is renovated and turn key for the new homeowners!! Super convenient to everything in town and also to the beaches!!! Come check this one out ASAP so you can call it ''HOME''!!!!
Location
State NC
County New Hanover
Community Sunpointe
Zoning R-10
Direction CAROLINA BEACH ROAD SOUTH - RIGHT ONTO SILVER LAKE ROAD - RIGHT ON LORRAINE - LEFT ON MUSEVALE
Location Details Mainland
Rooms
Other Rooms Storage
Primary Bedroom Level Primary Living Area
Interior
Interior Features Master Downstairs, 9Ft+ Ceilings, Vaulted Ceiling(s), Ceiling Fan(s), Pantry, Walk-In Closet(s)
Heating Electric
Cooling Central Air
Flooring LVT/LVP
Exterior
Garage Off Street, On Site, Paved
Garage Spaces 1.0
Waterfront No
Roof Type Shingle
Porch Open, Patio
Building
Story 1
Entry Level One
Foundation Slab
Sewer Municipal Sewer
Water Municipal Water
New Construction No
Others
Tax ID 312416738266000
Acceptable Financing Cash, Conventional, FHA, USDA Loan, VA Loan
Listing Terms Cash, Conventional, FHA, USDA Loan, VA Loan
Special Listing Condition None
Read Less Info
Want to know what your home might be worth? Contact us for a FREE valuation!

Our team is ready to help you sell your home for the highest possible price ASAP


"My job is to find and attract mastery-based agents to the office, protect the culture, and make sure everyone is happy! "
5960 Fairview Rd Ste. 400, Charlotte, NC, 28210, United States






